On Site
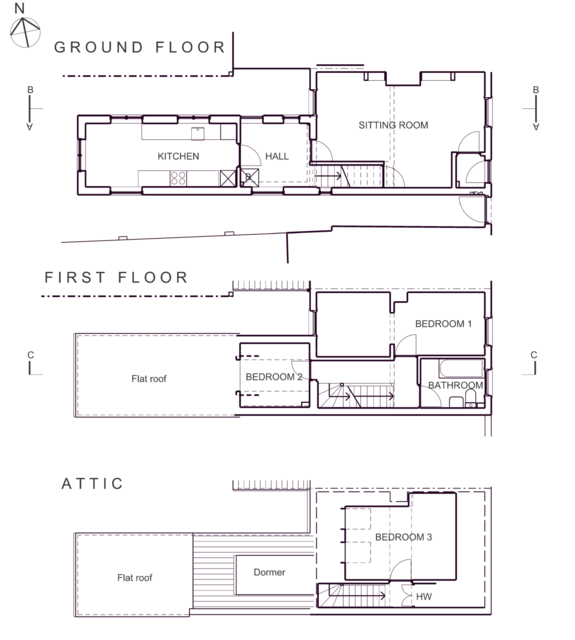
Horningsea 2024-2025
Widening and reconfiguring of a 1970's rear extension to a Grade II listed cottage to create a family kitchen overlooking the cottage garden and altered entrance hall. Installation of air source heat pump (AOS Itd). Contractor: Abbeyvale Builders Ltd. Kitchen: Wood & Wood EXISTING PLANS
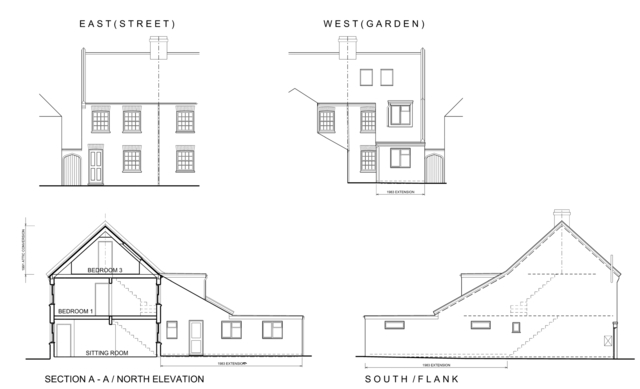
Horningsea 2024-2025
Widening and reconfiguring of a 1970's rear extension to a Grade II listed cottage to create a family kitchen overlooking the cottage garden and altered entrance hall. Installation of air source heat pump (AOS Itd). Contractor: Abbeyvale Builders Ltd. Kitchen: Wood & Wood EXISTING ELEVATIONS
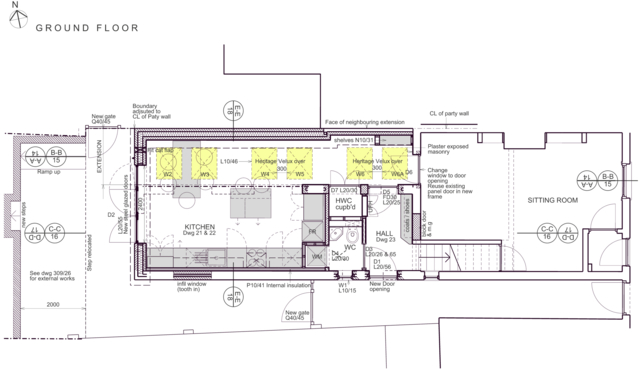
Horningsea 2024-2025
Widening and reconfiguring of a 1970's rear extension to a Grade II listed cottage to create a family kitchen overlooking the cottage garden and altered entrance hall. Installation of air source heat pump (AOS Itd). Contractor: Abbeyvale Builders Ltd. Kitchen: Wood & Wood PROPOSED PLANS
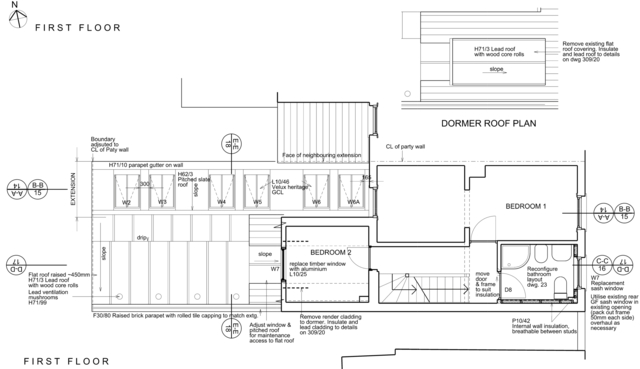
Horningsea 2024-2025
Widening and reconfiguring of a 1970's rear extension to a Grade II listed cottage to create a family kitchen overlooking the cottage garden and altered entrance hall. Installation of air source heat pump (AOS Itd). Contractor: Abbeyvale Builders Ltd. Kitchen: Wood & Wood PROPOSED PLANS
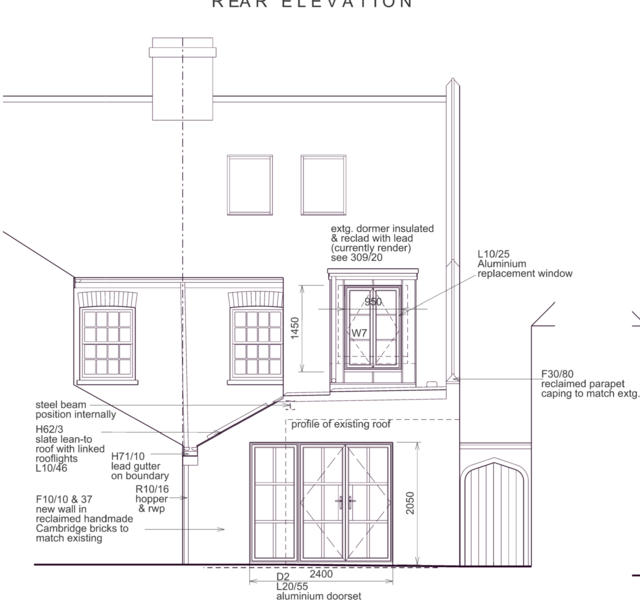
Horningsea 2024-2025
Widening and reconfiguring of a 1970's rear extension to a Grade II listed cottage to create a family kitchen overlooking the cottage garden and altered entrance hall. Installation of air source heat pump (AOS Itd). Contractor: Abbeyvale Builders Ltd. Kitchen: Wood & Wood PROPOSED ELEVATIONS
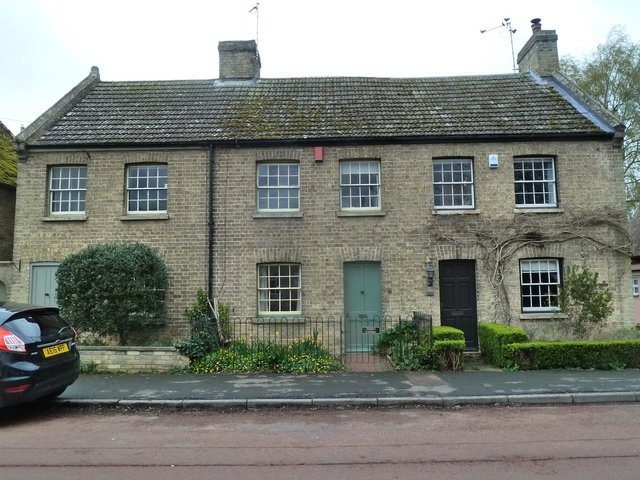
Horningsea 2024-2025
Widening and reconfiguring of a 1970's rear extension to a Grade II listed cottage to create a family kitchen overlooking the cottage garden and altered entrance hall. Installation of air source heat pump (AOS Itd). Contractor: Abbeyvale Builders Ltd. Kitchen: Wood & Wood
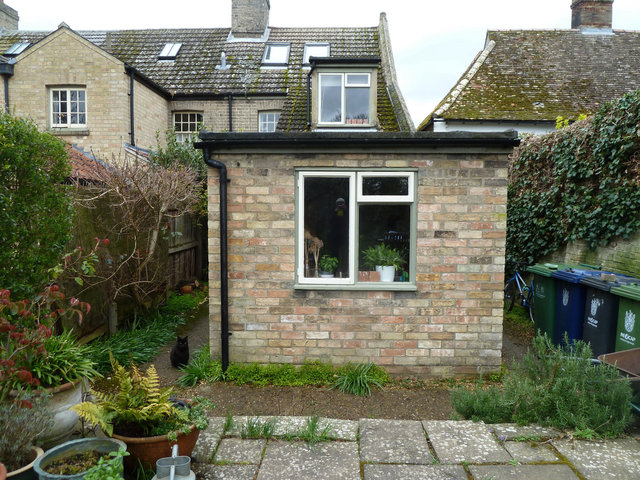
Horningsea 2024-2025
Widening and reconfiguring of a 1970's rear extension to a Grade II listed cottage to create a family kitchen overlooking the cottage garden and altered entrance hall. Installation of air source heat pump (AOS Itd). Contractor: Abbeyvale Builders Ltd. Kitchen: Wood & Wood
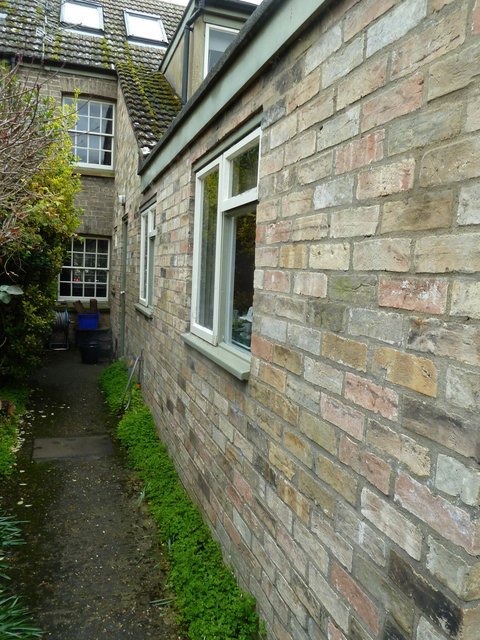
Horningsea 2024-2025
Widening and reconfiguring of a 1970's rear extension to a Grade II listed cottage to create a family kitchen overlooking the cottage garden and altered entrance hall. Installation of air source heat pump (AOS Itd). Contractor: Abbeyvale Builders Ltd. Kitchen: Wood & Wood
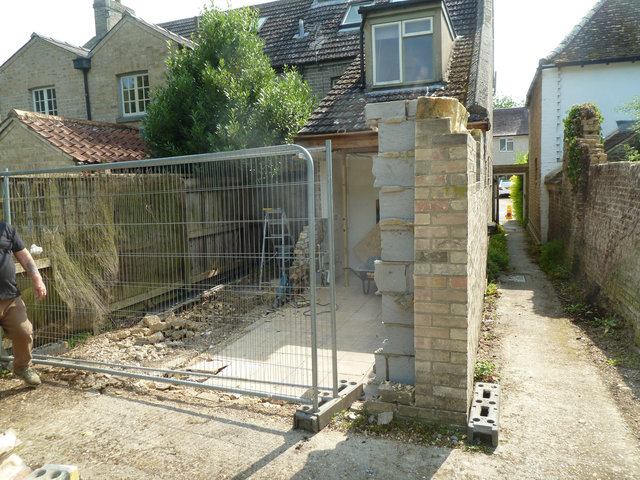
Horningsea 2024-2025
Widening and reconfiguring of a 1970's rear extension to a Grade II listed cottage to create a family kitchen overlooking the cottage garden and altered entrance hall. Installation of air source heat pump (AOS Itd). Contractor: Abbeyvale Builders Ltd. Kitchen: Wood & Wood Demolition of side/ roof of extension
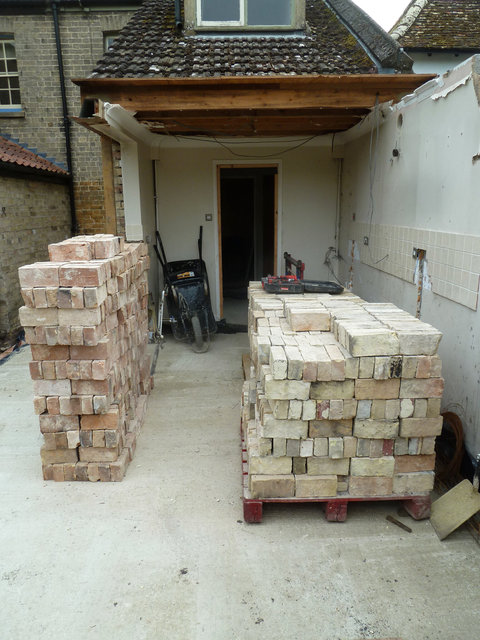
Horningsea 2024-2025
Widening and reconfiguring of a 1970's rear extension to a Grade II listed cottage to create a family kitchen overlooking the cottage garden and altered entrance hall. Installation of air source heat pump (AOS Itd). Contractor: Abbeyvale Builders Ltd. Kitchen: Wood & Wood Reclaimed bricks for new flank wall
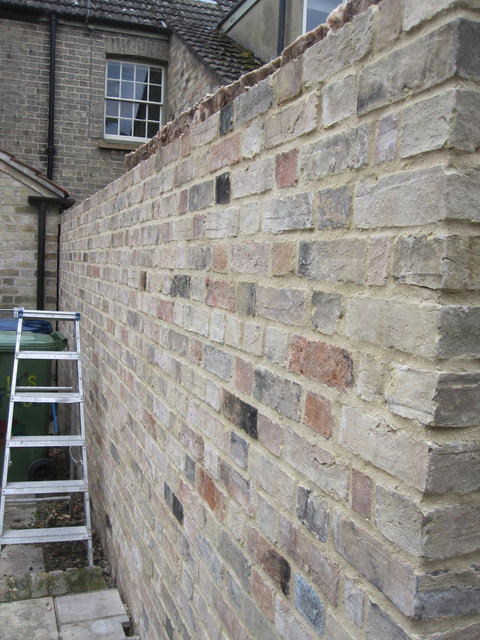
Horningsea 2024-2025
Widening and reconfiguring of a 1970's rear extension to a Grade II listed cottage to create a family kitchen overlooking the cottage garden and altered entrance hall. Installation of air source heat pump (AOS Itd). Contractor: Abbeyvale Builders Ltd. Kitchen: Wood & Wood New flank wall to neighbour in reclaimed bricks with snapped headers in lime rich mortar
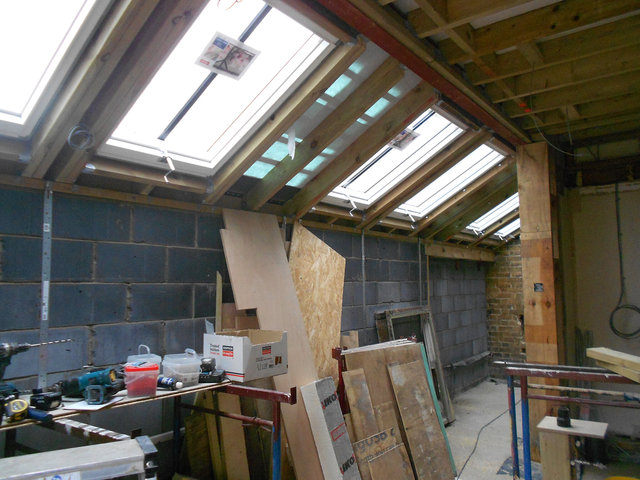
Horningsea 2024-2025
Widening and reconfiguring of a 1970's rear extension to a Grade II listed cottage to create a family kitchen overlooking the cottage garden and altered entrance hall. Installation of air source heat pump (AOS Itd). Contractor: Abbeyvale Builders Ltd. Kitchen: Wood & Wood Roof framing and heritage velux windows
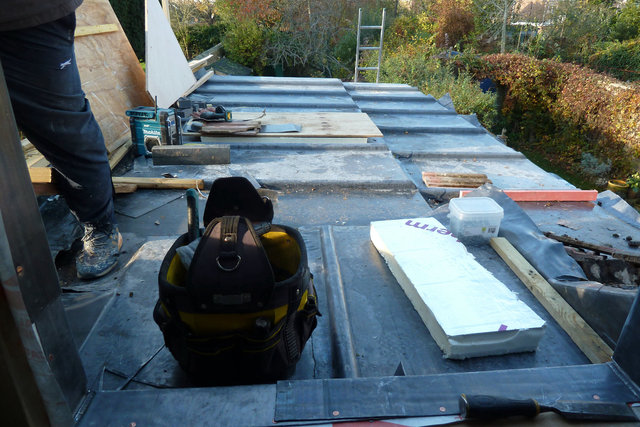
Horningsea 2024-2025
Widening and reconfiguring of a 1970's rear extension to a Grade II listed cottage to create a family kitchen overlooking the cottage garden and altered entrance hall. Installation of air source heat pump (AOS Itd). Contractor: Abbeyvale Builders Ltd. Kitchen: Wood & Wood Stepped lead roof to new extension.
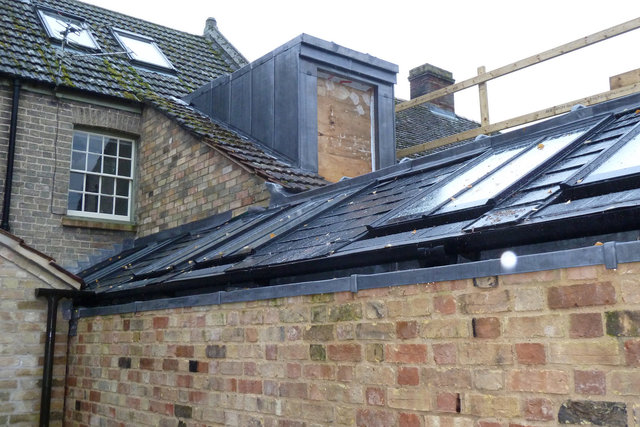
Horningsea 2024-2025
Widening and reconfiguring of a 1970's rear extension to a Grade II listed cottage to create a family kitchen overlooking the cottage garden and altered entrance hall. Installation of air source heat pump (AOS Itd). Contractor: Abbeyvale Builders Ltd. Kitchen: Wood & Wood Slate lean-to roof to side return extension and new lead cladding to existing dormer.
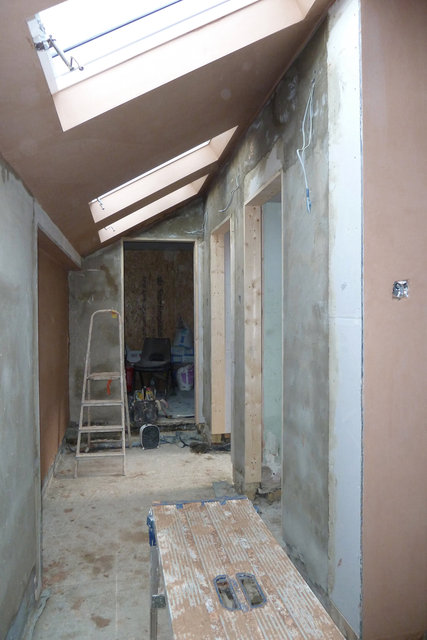
Horningsea 2024-2025
Widening and reconfiguring of a 1970's rear extension to a Grade II listed cottage to create a family kitchen overlooking the cottage garden and altered entrance hall. Installation of air source heat pump (AOS Itd). Contractor: Abbeyvale Builders Ltd. Kitchen: Wood & Wood Plastering internally
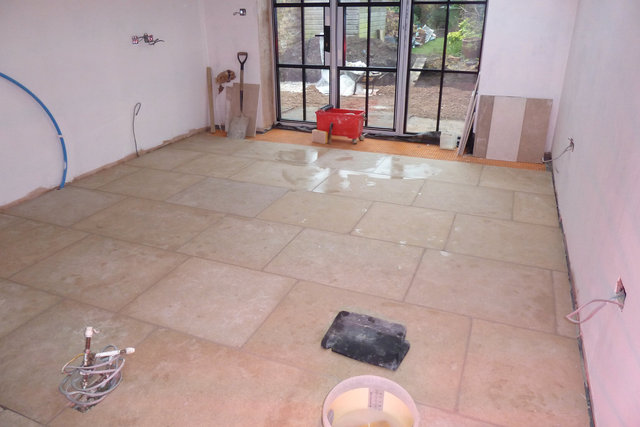
Horningsea 2024-2025
Widening and reconfiguring of a 1970's rear extension to a Grade II listed cottage to create a family kitchen overlooking the cottage garden and altered entrance hall. Installation of air source heat pump (AOS Itd). Contractor: Abbeyvale Builders Ltd. Kitchen: Wood & Wood Limestone floor with underfloor heating
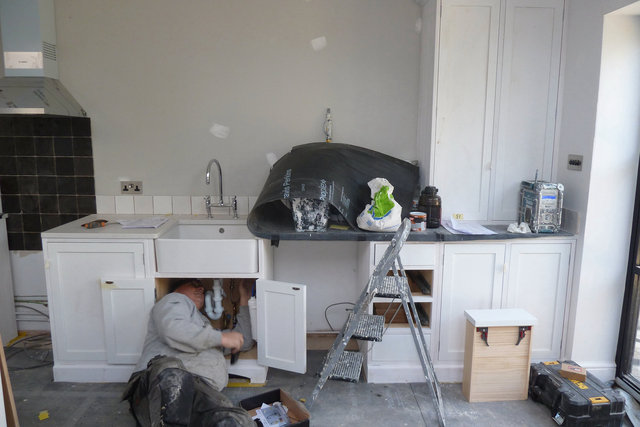
Horningsea 2024-2025
Widening and reconfiguring of a 1970's rear extension to a Grade II listed cottage to create a family kitchen overlooking the cottage garden and altered entrance hall. Installation of air source heat pump (AOS Itd). Contractor: Abbeyvale Builders Ltd. Kitchen: Wood & Wood Kitchen installation

Horningsea 2024-2025
Widening and reconfiguring of a 1970's rear extension to a Grade II listed cottage to create a family kitchen overlooking the cottage garden and altered entrance hall. Installation of air source heat pump (AOS Itd). Contractor: Abbeyvale Builders Ltd. Kitchen: Wood & Wood Heat pump installation - cylinder cupboard
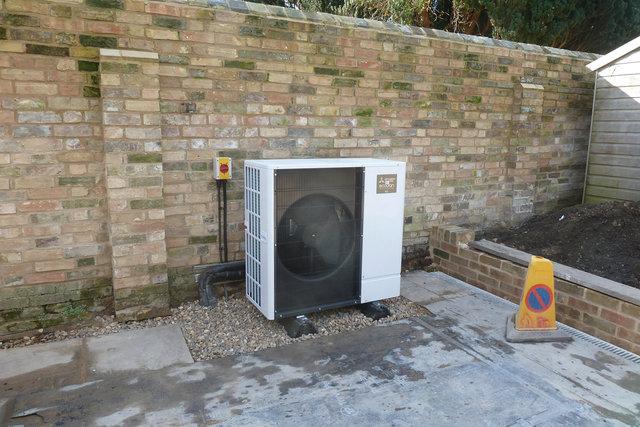
Horningsea 2024-2025
Widening and reconfiguring of a 1970's rear extension to a Grade II listed cottage to create a family kitchen overlooking the cottage garden and altered entrance hall. Installation of air source heat pump (AOS Itd). Contractor: Abbeyvale Builders Ltd. Kitchen: Wood & Wood Air source heat pump.
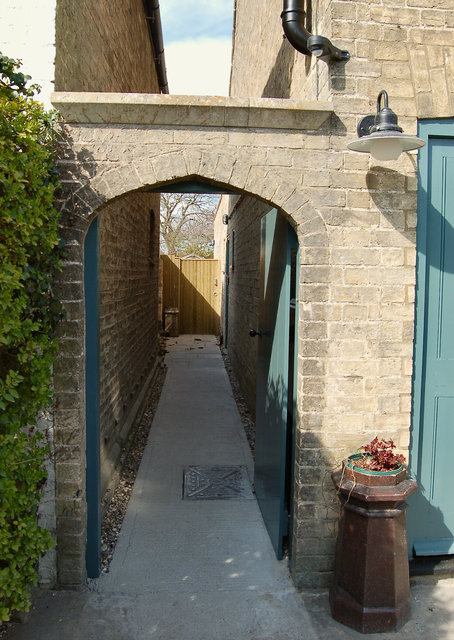
Horningsea 2024-2025
Widening and reconfiguring of a 1970's rear extension to a Grade II listed cottage to create a family kitchen overlooking the cottage garden and altered entrance hall. Installation of air source heat pump (AOS Itd). Contractor: Abbeyvale Builders Ltd. Kitchen: Wood & Wood Existing gate restored,
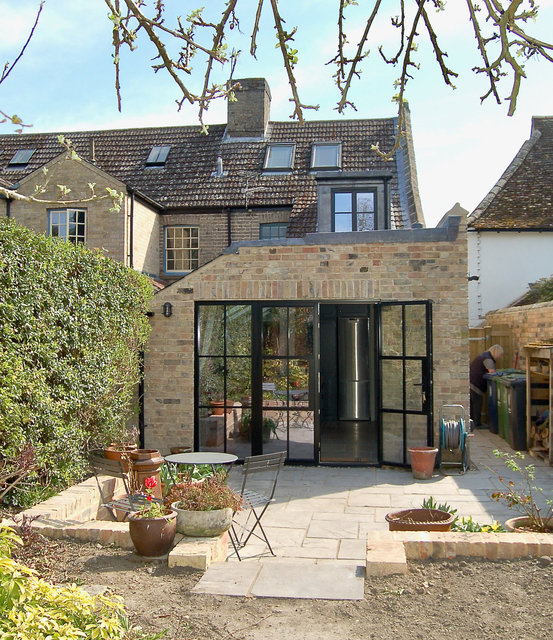
Horningsea 2024-2025
Widening and reconfiguring of a 1970's rear extension to a Grade II listed cottage to create a family kitchen overlooking the cottage garden and altered entrance hall. Installation of air source heat pump (AOS Itd). Contractor: Abbeyvale Builders Ltd. Kitchen: Wood & Wood Completed rear view
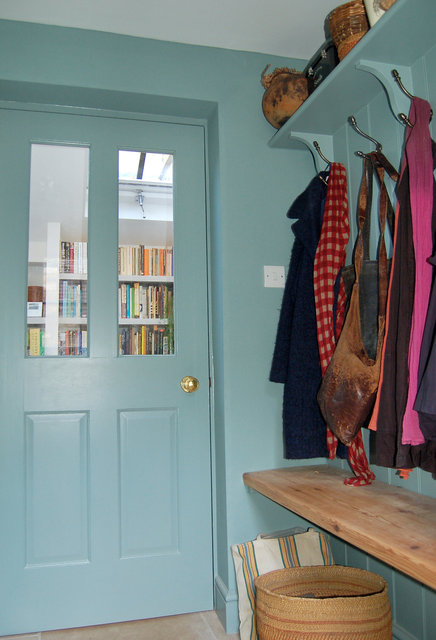
Horningsea 2024-2025
Widening and reconfiguring of a 1970's rear extension to a Grade II listed cottage to create a family kitchen overlooking the cottage garden and altered entrance hall. Installation of air source heat pump (AOS Itd). Contractor: Abbeyvale Builders Ltd. Kitchen: Wood & Wood New entrance hall
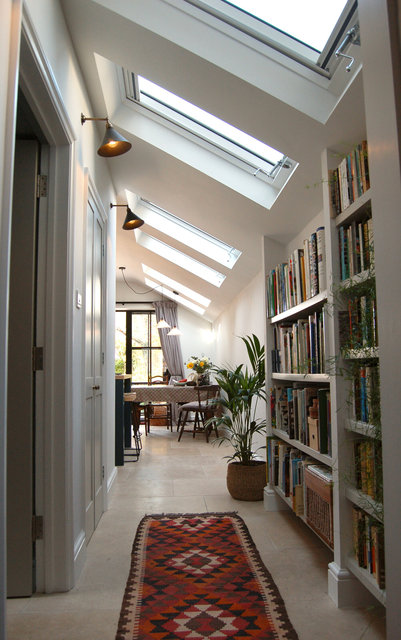
Horningsea 2024-2025
Widening and reconfiguring of a 1970's rear extension to a Grade II listed cottage to create a family kitchen overlooking the cottage garden and altered entrance hall. Installation of air source heat pump (AOS Itd). Contractor: Abbeyvale Builders Ltd. Kitchen: Wood & Wood Library passage
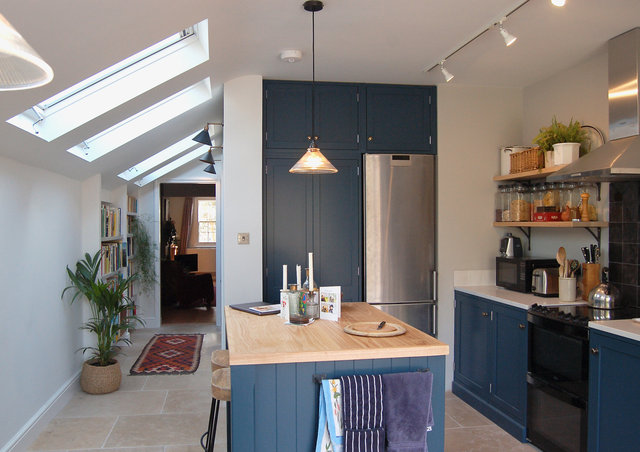
Horningsea 2024-2025
Widening and reconfiguring of a 1970's rear extension to a Grade II listed cottage to create a family kitchen overlooking the cottage garden and altered entrance hall. Installation of air source heat pump (AOS Itd). Contractor: Abbeyvale Builders Ltd. Kitchen: Wood & Wood Completed kitchen
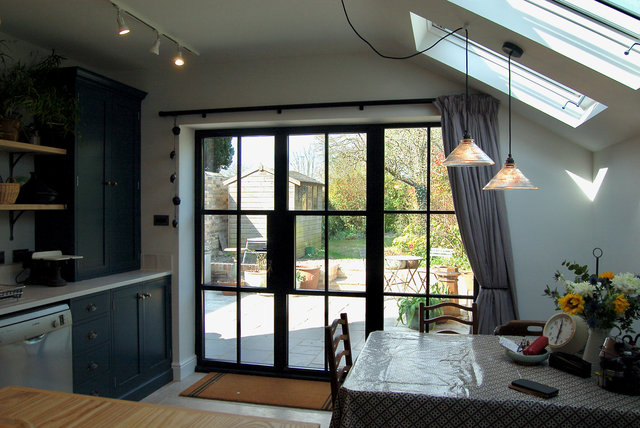
Horningsea 2024-2025
Widening and reconfiguring of a 1970's rear extension to a Grade II listed cottage to create a family kitchen overlooking the cottage garden and altered entrance hall. Installation of air source heat pump (AOS Itd). Contractor: Abbeyvale Builders Ltd. Kitchen: Wood & Wood Completed kitchen
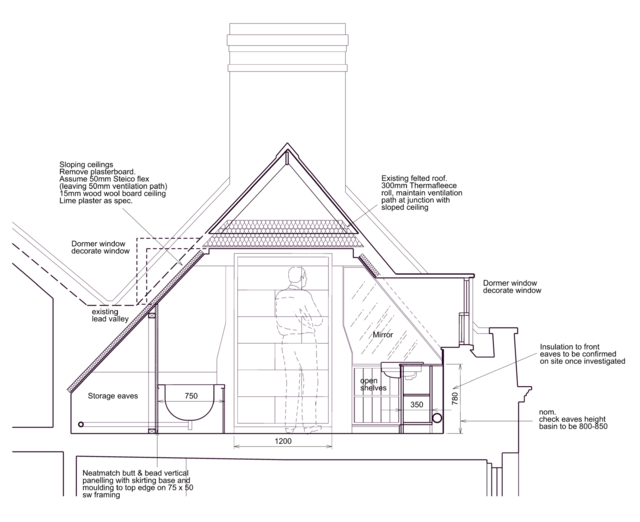
West Wratting, Cambridgeshire 2023-2024
Conversion of restricted space storage attic in Grade II* house into a family bathroom. Timber repairs, insulation with wood fibre, lime plaster, heritage paints. Contractor: Abbeyvale Builders Ltd
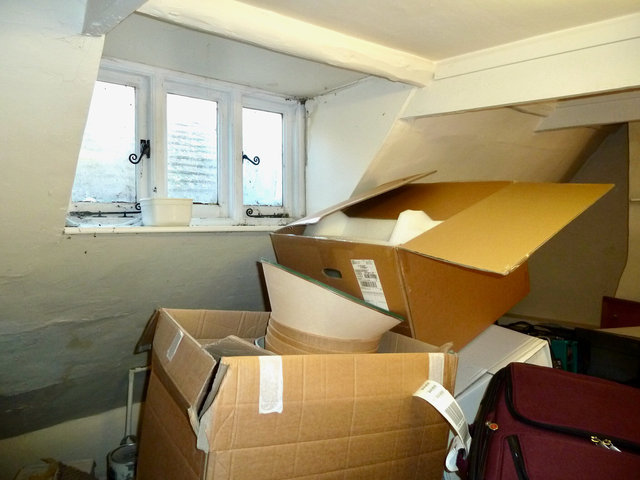
West Wratting, Cambridgeshire 2023-2024
Conversion of restricted space storage attic in Grade II* house into a family bathroom. Timber repairs, insulation with wood fibre, lime plaster, heritage paints. Contractor: Abbeyvale Builders Ltd
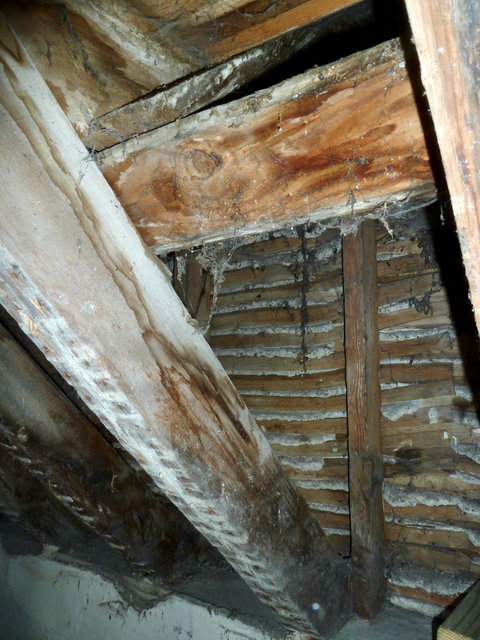
West Wratting, Cambridgeshire 2023-2024
Conversion of restricted space storage attic in Grade II* house into a family bathroom. Timber repairs, insulation with wood fibre, lime plaster, heritage paints. Contractor: Abbeyvale Builders Ltd
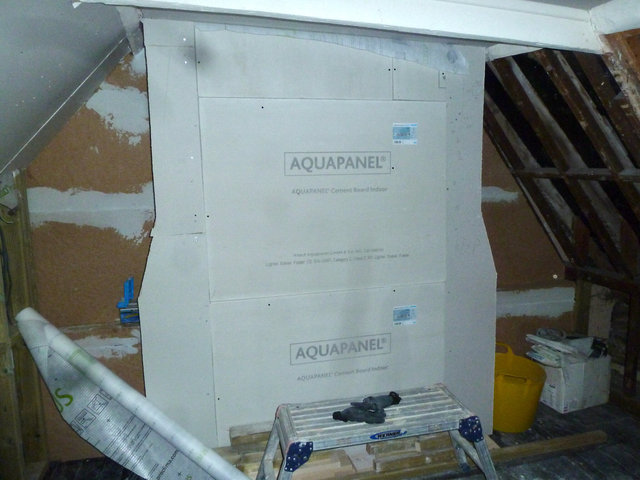
West Wratting, Cambridgeshire 2023-2024
Conversion of restricted space storage attic in Grade II* house into a family bathroom. Timber repairs, insulation with wood fibre, lime plaster, heritage paints. Contractor: Abbeyvale Builders Ltd
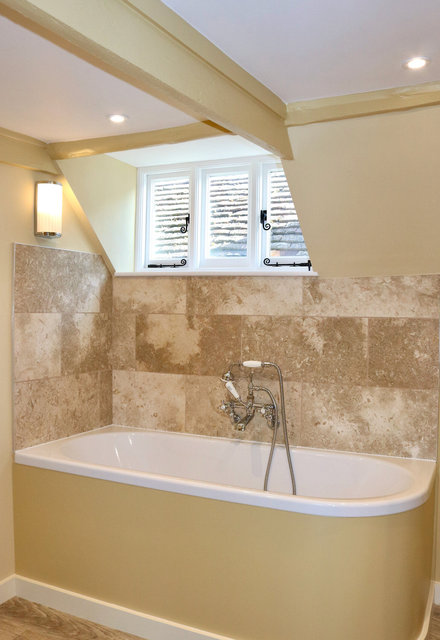
West Wratting, Cambridgeshire 2023-2024
Conversion of restricted space storage attic in Grade II* house into a family bathroom. Timber repairs, insulation with wood fibre, lime plaster, heritage paints. Contractor: Abbeyvale Builders Ltd
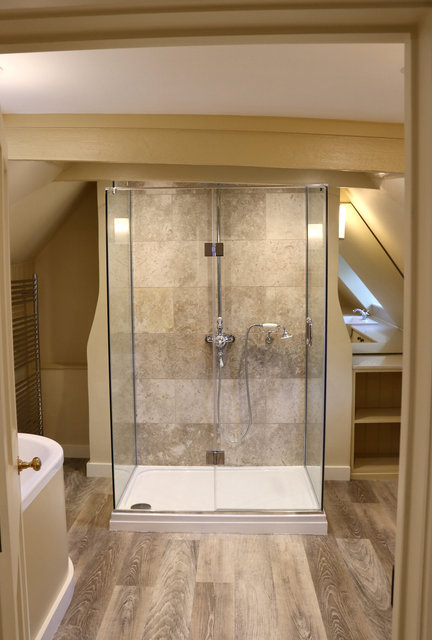
West Wratting, Cambridgeshire 2023-2024
Conversion of restricted space storage attic in Grade II* house into a family bathroom. Timber repairs, insulation with wood fibre, lime plaster, heritage paints. Contractor: Abbeyvale Builders Ltd
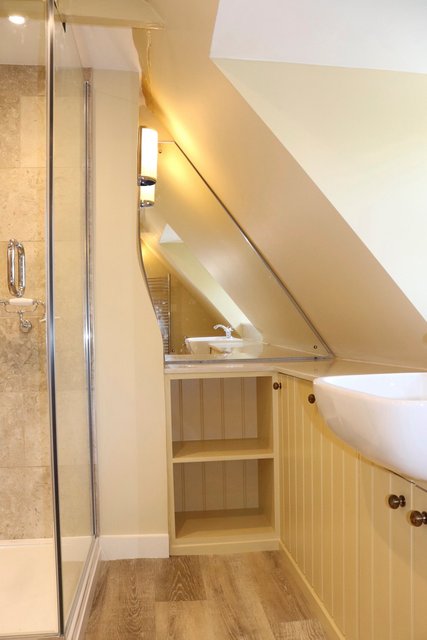
West Wratting, Cambridgeshire 2023-2024
Conversion of restricted space storage attic in Grade II* house into a family bathroom. Timber repairs, insulation with wood fibre, lime plaster, heritage paints. Contractor: Abbeyvale Builders Ltd
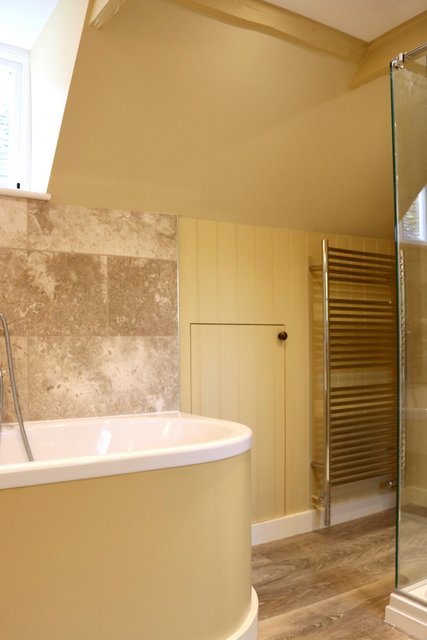
West Wratting, Cambridgeshire 2023-2024
Conversion of restricted space storage attic in Grade II* house into a family bathroom. Timber repairs, insulation with wood fibre, lime plaster, heritage paints. Contractor: Abbeyvale Builders Ltd
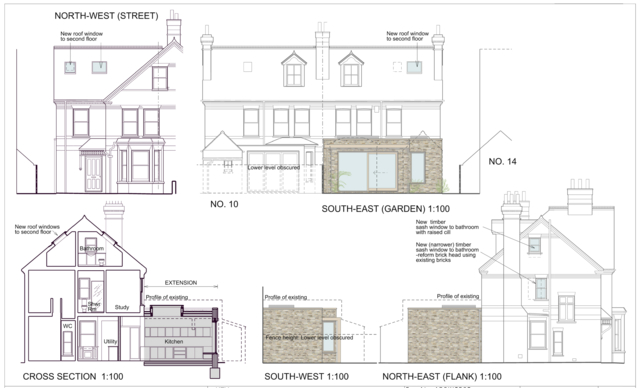
Willis Road, Cambridge 2022-2023
Remodelling of rear of 1890's villa off Mill Road to create a large interconnecting and open Kitchen, Dining, Family Room with natural top light and open views to the garden. Whole house renovation.Contractor: Abbeyvale. Planning Elevations
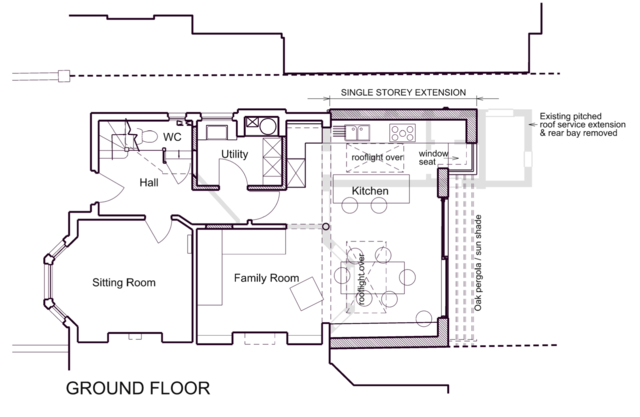
Willis Road, Cambridge 2022-2023
Remodelling of rear of 1890's villa off Mill Road to create a large interconnecting and open Kitchen, Dining, Family Room with natural top light and open views to the garden. Whole house renovation.Contractor: Abbeyvale. Ground Floor Plan
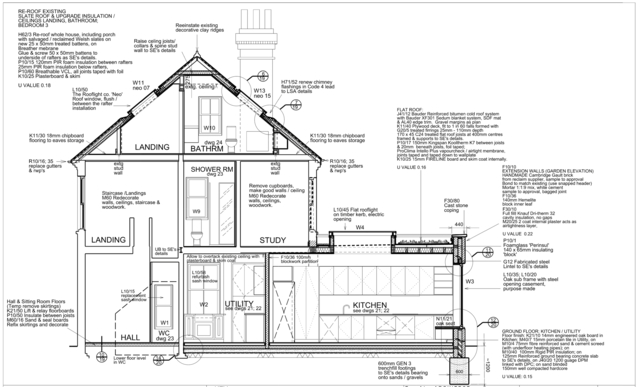
Willis Road, Cambridge 2022-2023
Remodelling of rear of 1890's villa off Mill Road to create a large interconnecting and open Kitchen, Dining, Family Room with natural top light and open views to the garden. Whole house renovation.Contractor: Abbeyvale. Construction Section Drawing
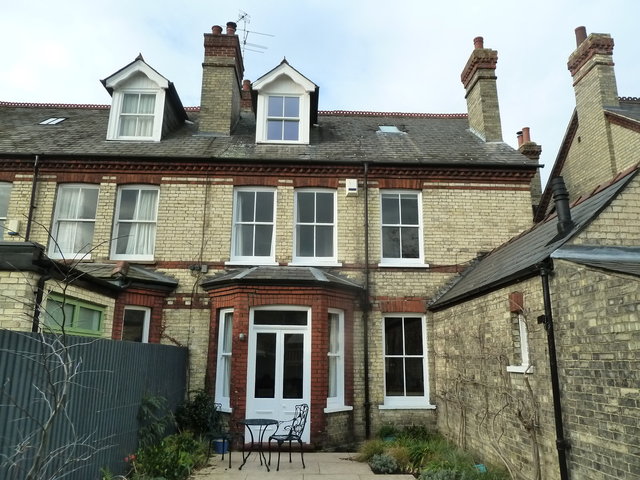
Willis Road, Cambridge 2022-2023
Remodelling of rear of 1890's villa off Mill Road to create a large interconnecting and open Kitchen, Dining, Family Room with natural top light and open views to the garden. Whole house renovation.Contractor: Abbeyvale. Existing Rear View
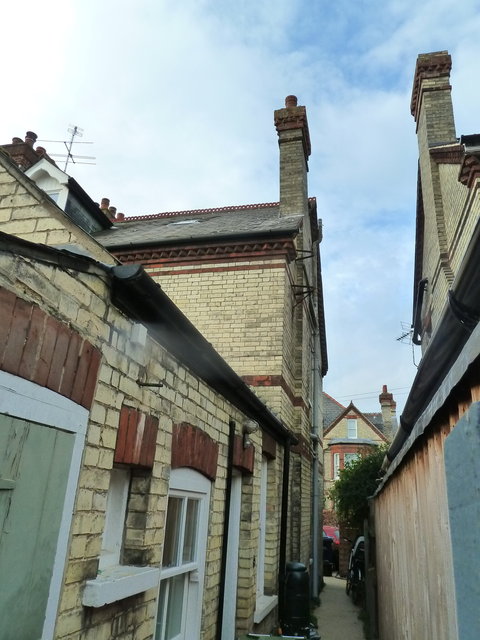
Willis Road, Cambridge 2022-2023
Remodelling of rear of 1890's villa off Mill Road to create a large interconnecting and open Kitchen, Dining, Family Room with natural top light and open views to the garden. Whole house renovation.Contractor: Abbeyvale. Existing side access / outbuilding wing
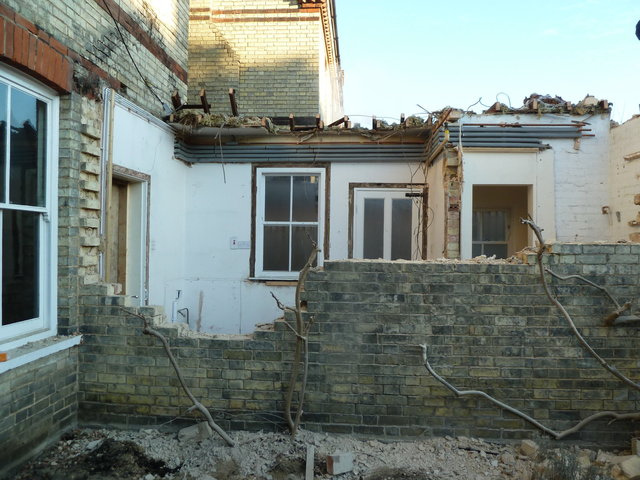
Willis Road, Cambridge 2022-2023
Remodelling of rear of 1890's villa off Mill Road to create a large interconnecting and open Kitchen, Dining, Family Room with natural top light and open views to the garden. Whole house renovation.Contractor: Abbeyvale. Demolition of outbuilding wing.
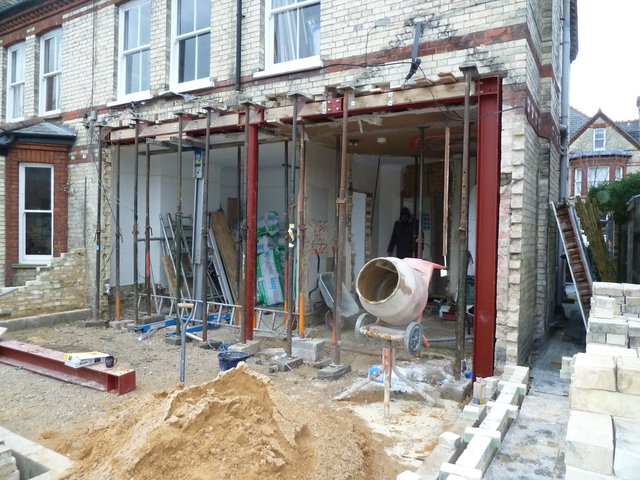
Willis Road, Cambridge 2022-2023
Remodelling of rear of 1890's villa off Mill Road to create a large interconnecting and open Kitchen, Dining, Family Room with natural top light and open views to the garden. Whole house renovation.Contractor: Abbeyvale. Steel portal inserted, ground floor excavated.
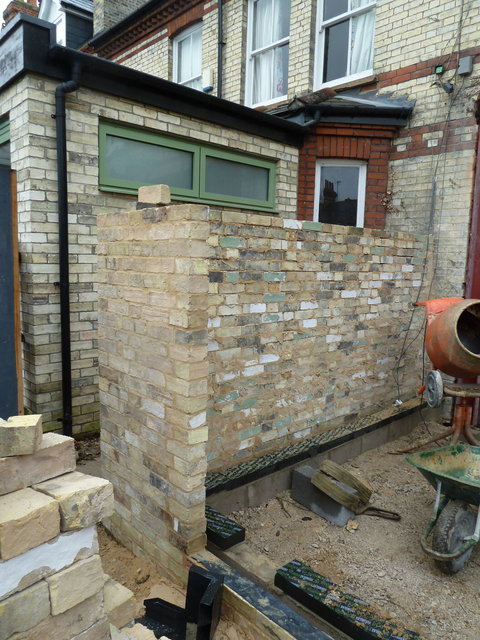
Willis Road, Cambridge 2022-2023
Remodelling of rear of 1890's villa off Mill Road to create a large interconnecting and open Kitchen, Dining, Family Room with natural top light and open views to the garden. Whole house renovation.Contractor: Abbeyvale. Reclaimed bricks being used in cavity wall with lime mortar. Clean face to outside.
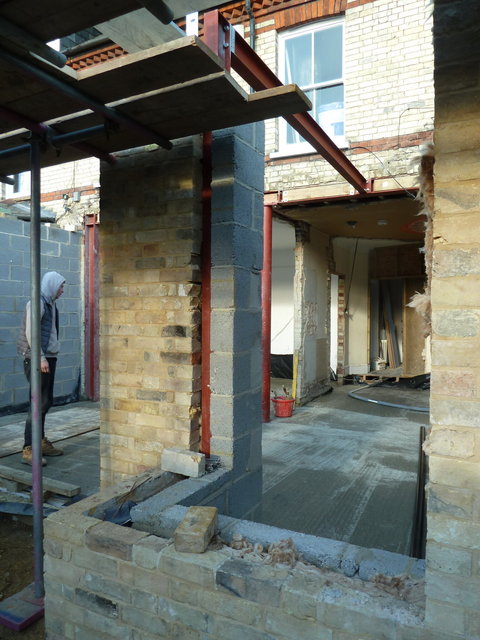
Willis Road, Cambridge 2022-2023
Remodelling of rear of 1890's villa off Mill Road to create a large interconnecting and open Kitchen, Dining, Family Room with natural top light and open views to the garden. Whole house renovation.Contractor: Abbeyvale. Corner window taking shape in cavity walling.
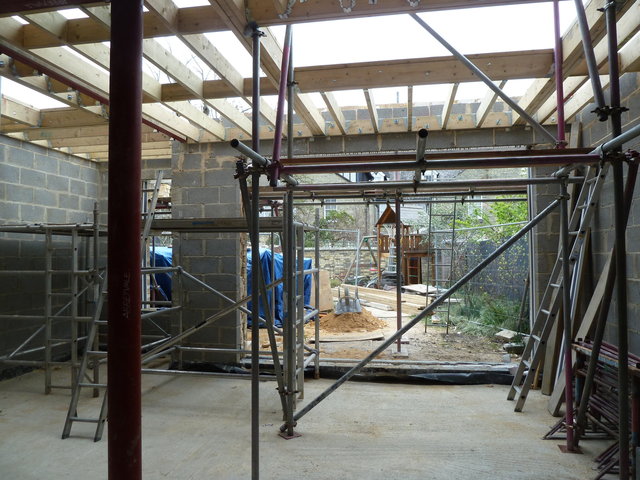
Willis Road, Cambridge 2022-2023
Remodelling of rear of 1890's villa off Mill Road to create a large interconnecting and open Kitchen, Dining, Family Room with natural top light and open views to the garden. Whole house renovation.Contractor: Abbeyvale. Concrete slab cast, framing for flat roof.
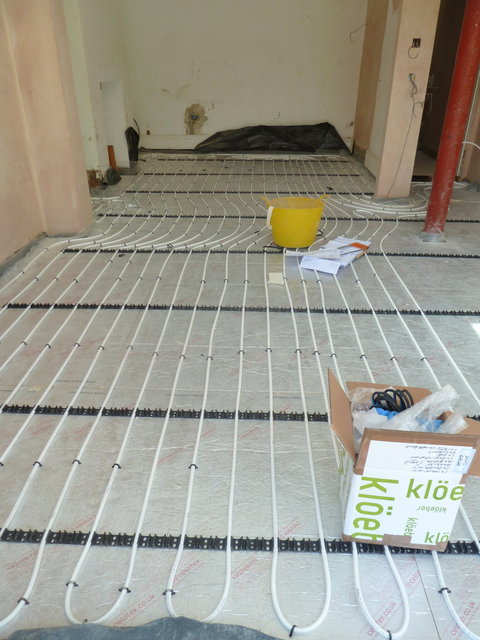
Willis Road, Cambridge 2022-2023
Remodelling of rear of 1890's villa off Mill Road to create a large interconnecting and open Kitchen, Dining, Family Room with natural top light and open views to the garden. Whole house renovation.Contractor: Abbeyvale. Insulation to ground floor, underfloor heating pipes before screed is cast.
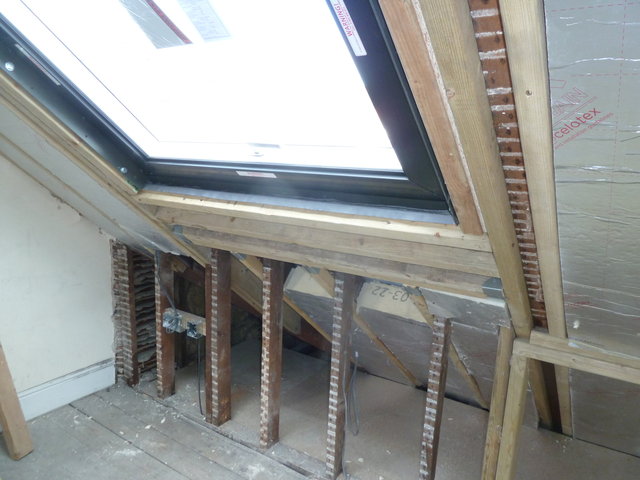
Willis Road, Cambridge 2022-2023
Remodelling of rear of 1890's villa off Mill Road to create a large interconnecting and open Kitchen, Dining, Family Room with natural top light and open views to the garden. Whole house renovation.Contractor: Abbeyvale. Insulating attic storey. 'Neo' roof windows
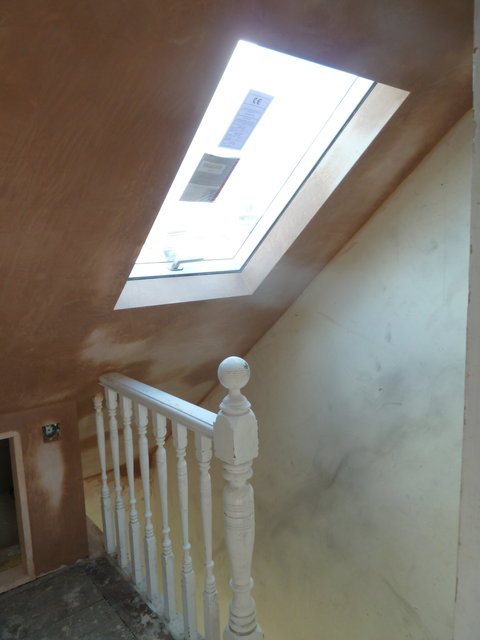
Willis Road, Cambridge 2022-2023
Remodelling of rear of 1890's villa off Mill Road to create a large interconnecting and open Kitchen, Dining, Family Room with natural top light and open views to the garden. Whole house renovation.Contractor: Abbeyvale. Flush 'Neo' roof windows in related roof to light attic storey.
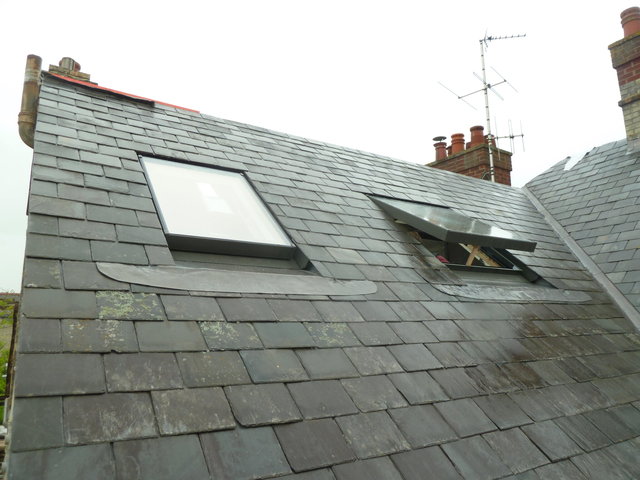
Willis Road, Cambridge 2022-2023
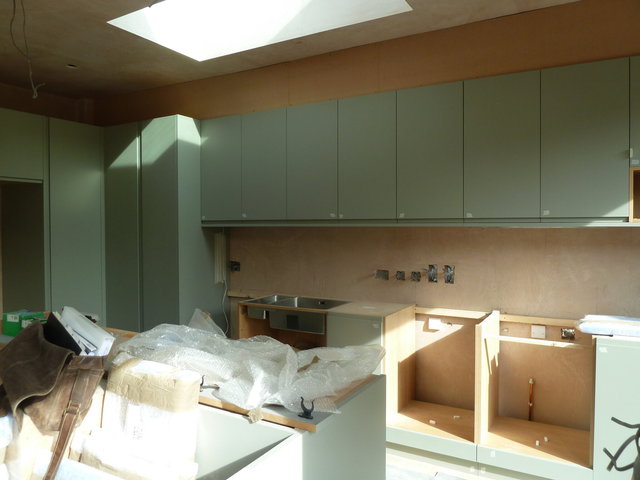
Willis Road, Cambridge 2022-2023
Remodelling of rear of 1890's villa off Mill Road to create a large interconnecting and open Kitchen, Dining, Family Room with natural top light and open views to the garden. Whole house renovation.Contractor: Abbeyvale. Kitchen installation (supplied by Naked Kitchens (Norfolk).
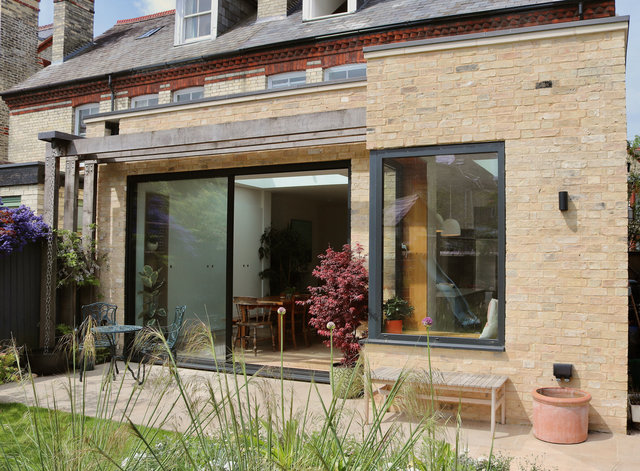
Willis Road, Cambridge 2022-2023
Remodelling of rear of 1890's villa off Mill Road to create a large interconnecting and open Kitchen, Dining, Family Room with natural top light and open views to the garden. Whole house renovation.Contractor: Abbeyvale. External view
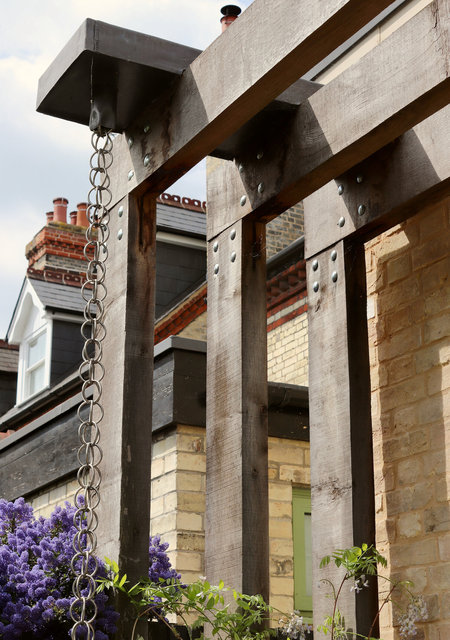
Willis Road, Cambridge 2022-2023
Remodelling of rear of 1890's villa off Mill Road to create a large interconnecting and open Kitchen, Dining, Family Room with natural top light and open views to the garden. Whole house renovation.Contractor: Abbeyvale. Oak pergola and rainwater chute / chain.
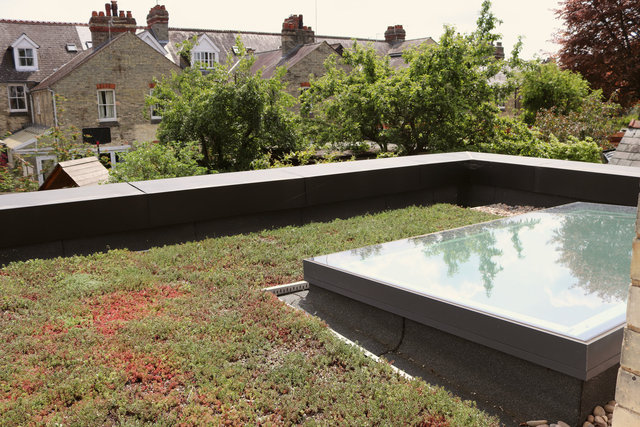
Willis Road, Cambridge 2022-2023
Remodelling of rear of 1890's villa off Mill Road to create a large interconnecting and open Kitchen, Dining, Family Room with natural top light and open views to the garden. Whole house renovation.Contractor: Abbeyvale. Sedum roof and flat roof lights
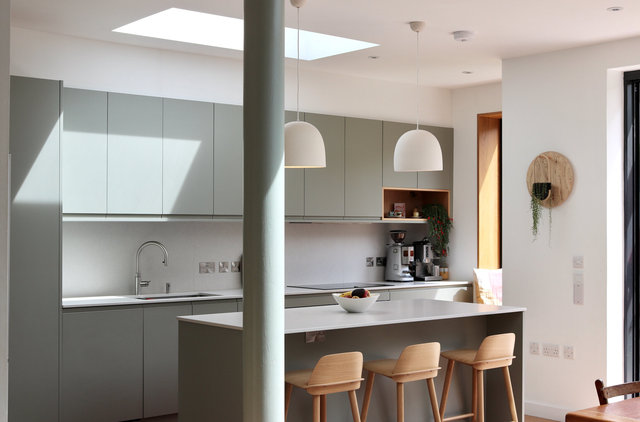
Willis Road, Cambridge 2022-2023
Remodelling of rear of 1890's villa off Mill Road to create a large interconnecting and open Kitchen, Dining, Family Room with natural top light and open views to the garden. Whole house renovation.Contractor: Abbeyvale. Kitchen (Naked Kitchens, Norfolk)
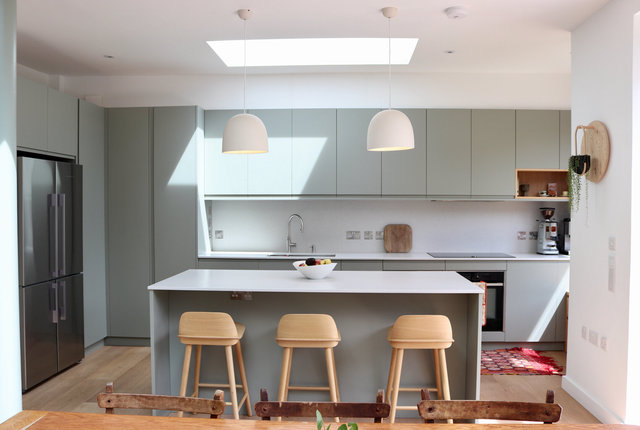
Willis Road, Cambridge 2022-2023
Remodelling of rear of 1890's villa off Mill Road to create a large interconnecting and open Kitchen, Dining, Family Room with natural top light and open views to the garden. Whole house renovation.Contractor: Abbeyvale. Kitchen (Naked Kitchens, Norfolk)
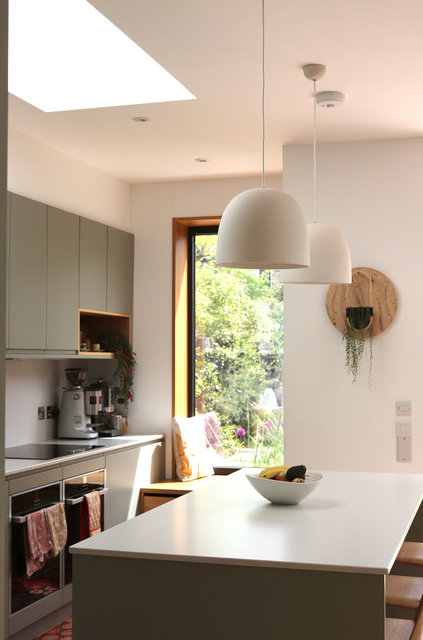
Willis Road, Cambridge 2022-2023
Remodelling of rear of 1890's villa off Mill Road to create a large interconnecting and open Kitchen, Dining, Family Room with natural top light and open views to the garden. Whole house renovation.Contractor: Abbeyvale. Kitchen (Naked Kitchens, Norfolk)
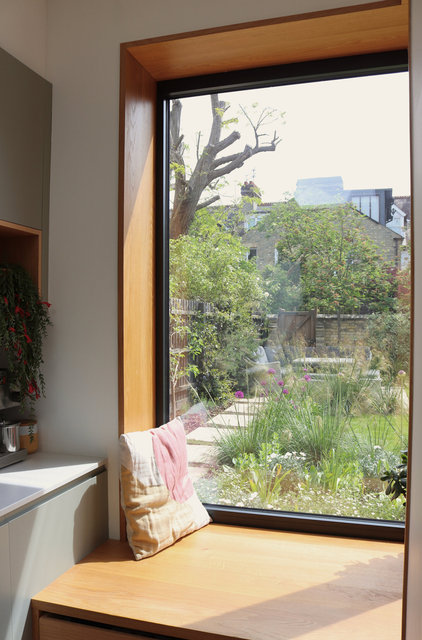
Willis Road, Cambridge 2022-2023
Remodelling of rear of 1890's villa off Mill Road to create a large interconnecting and open Kitchen, Dining, Family Room with natural top light and open views to the garden. Whole house renovation.Contractor: Abbeyvale. Oak window seat
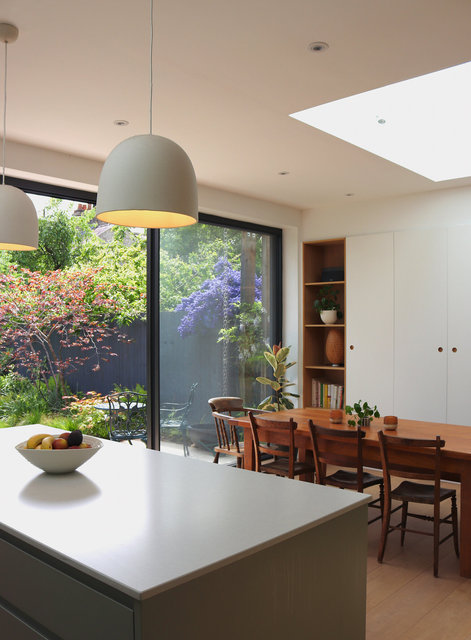
Willis Road, Cambridge 2022-2023
Remodelling of rear of 1890's villa off Mill Road to create a large interconnecting and open Kitchen, Dining, Family Room with natural top light and open views to the garden. Whole house renovation.Contractor: Abbeyvale. Kitchen (Naked Kitchens, Norfolk)
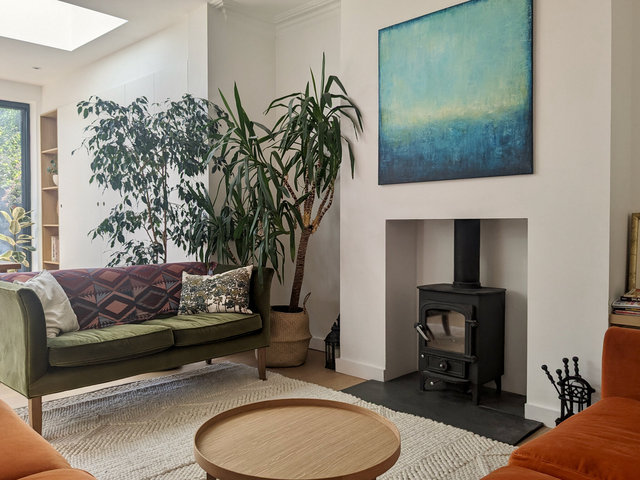
Willis Road, Cambridge 2022-2023
Remodelling of rear of 1890's villa off Mill Road to create a large interconnecting and open Kitchen, Dining, Family Room with natural top light and open views to the garden. Whole house renovation.Contractor: Abbeyvale. Family Room
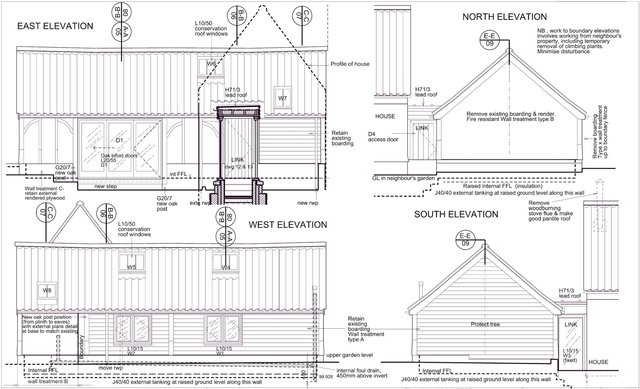
Barn conversion, Fulbourn, Cambridge 2023
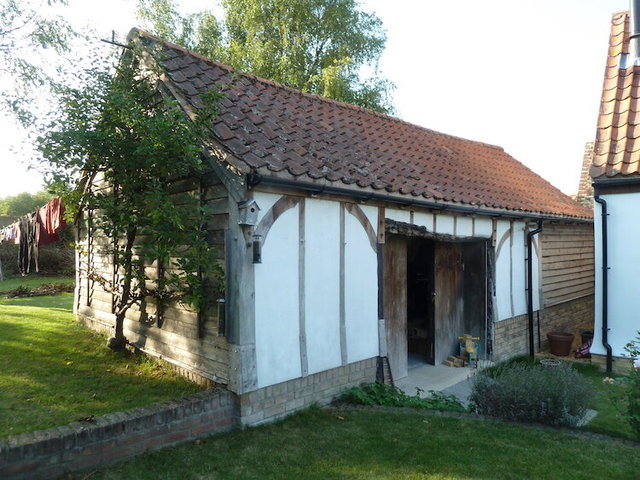
Barn conversion, Fulbourn, Cambridge 2023
Connection of perpendicular barn to a narrow cottage, restructured & converted internally to Kitchen / Dining / Utility WC. Existing barn Contractor: Abbeyvale Builders Ltd
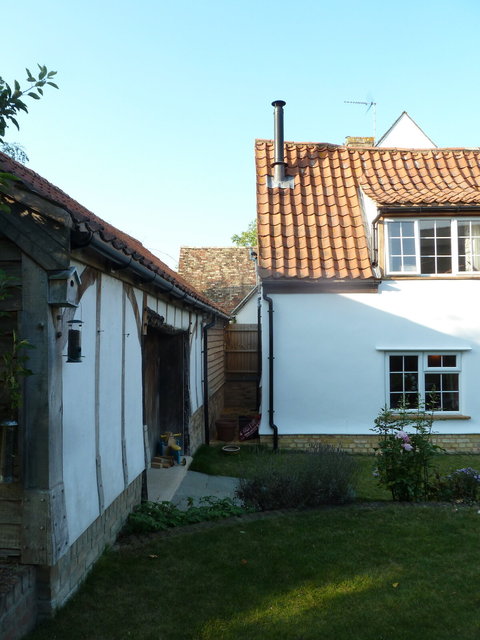
Barn conversion, Fulbourn, Cambridge 2023
Connection of perpendicular barn to a narrow cottage, restructured & converted internally to Kitchen / Dining / Utility WC. Existing barn Contractor: Abbeyvale Builders Ltd
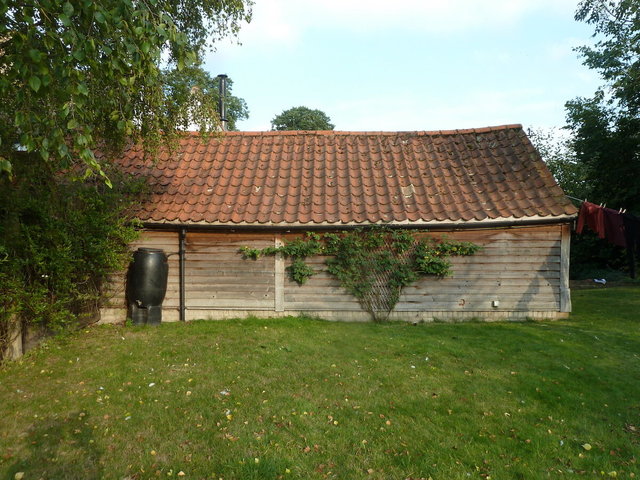
Barn conversion, Fulbourn, Cambridge 2023
Connection of perpendicular barn to a narrow cottage, restructured & converted internally to Kitchen / Dining / Utility WC. Existing barn Contractor: Abbeyvale Builders Ltd
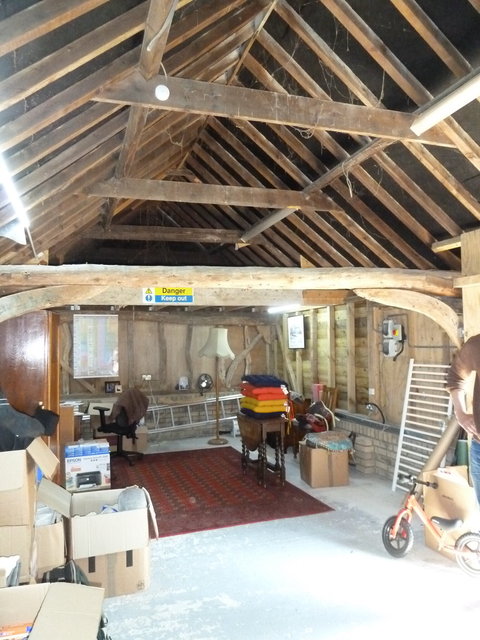
Barn conversion, Fulbourn, Cambridge 2023
Connection of perpendicular barn to a narrow cottage, restructured & converted internally to Kitchen / Dining / Utility WC. Existing barn, internally. The barn had been substantially rebuilt previously, so the envelope was retained and insulated internally. Contractor: Abbeyvale Builders Ltd
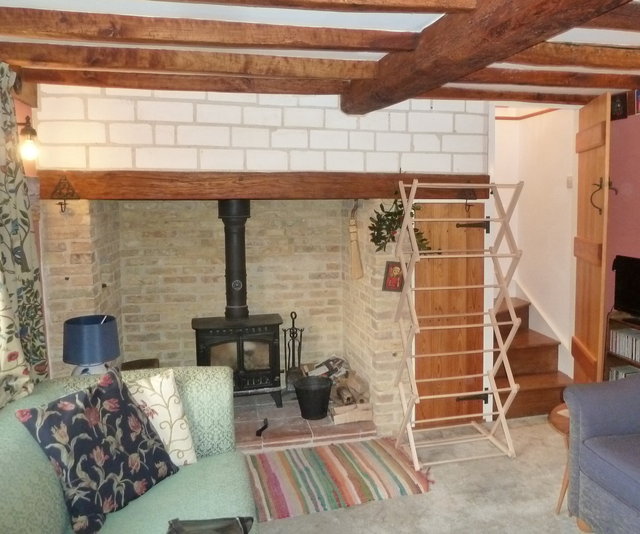
Barn conversion, Fulbourn, Cambridge 2023
Connection of perpendicular barn to a narrow cottage, restructured & converted internally to Kitchen / Dining / Utility WC. Existing gable end fireplace where link to be made. Contractor: Abbeyvale Builders Ltd
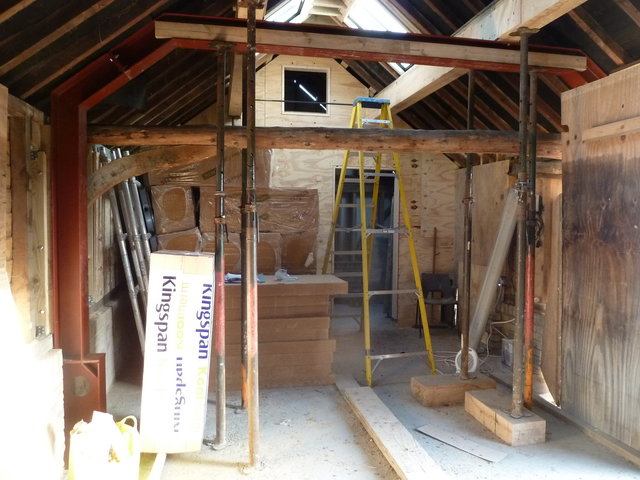
Barn conversion, Fulbourn, Cambridge 2023
Connection of perpendicular barn to a narrow cottage, restructured & converted internally to Kitchen / Dining / Utility WC. New steel portal and oak purlins to support existing roof (some existing cross structure had to be removed as it was too low to remain in place). Contractor: Abbeyvale Builders Ltd
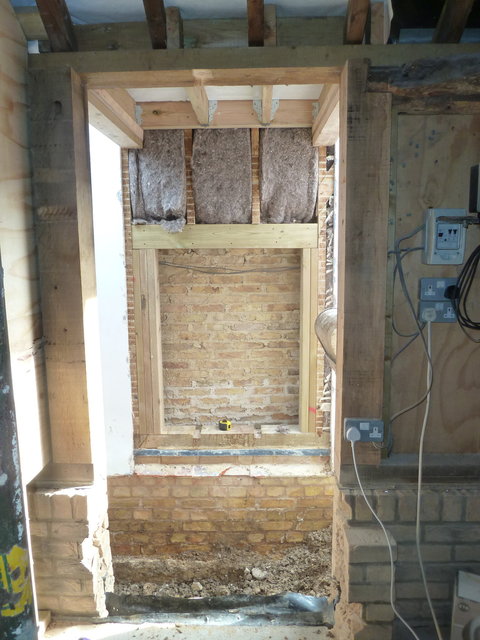
Barn conversion, Fulbourn, Cambridge 2023
Connection of perpendicular barn to a narrow cottage, restructured & converted internally to Kitchen / Dining / Utility WC. Cutting through to create 1m2 link between the cottage and the barn. Contractor: Abbeyvale Builders Ltd
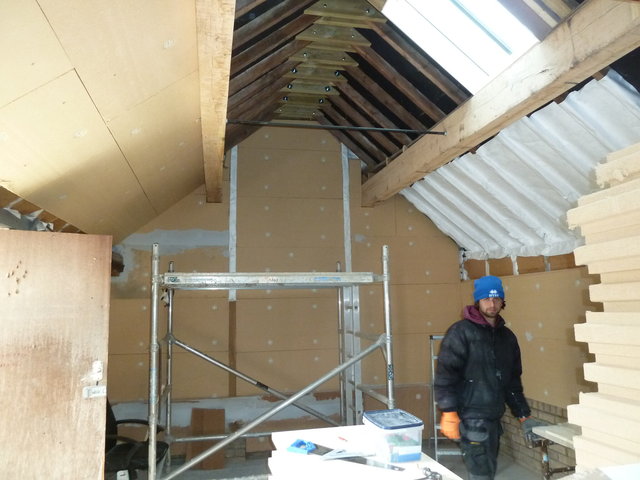
Barn conversion, Fulbourn, Cambridge 2023
Connection of perpendicular barn to a narrow cottage, restructured & converted internally to Kitchen / Dining / Utility WC. Breather membrane (white) and wood fibre insulation added to create breathable insulated roof and walls suitable for lime plaster. Contractor: Abbeyvale Builders Ltd
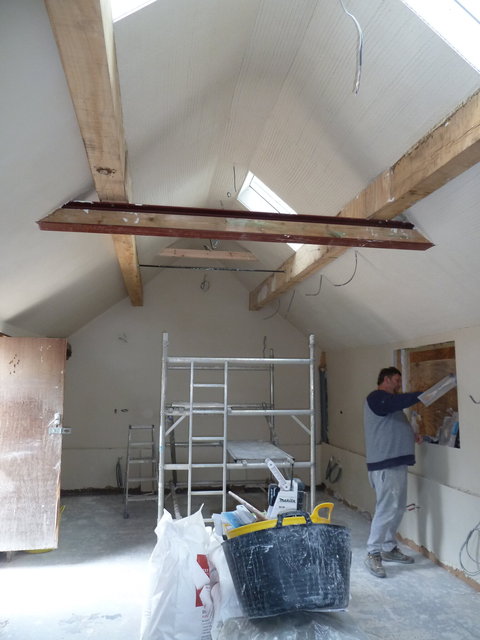
Barn conversion, Fulbourn, Cambridge 2023
Connection of perpendicular barn to a narrow cottage, restructured & converted internally to Kitchen / Dining / Utility WC. Lime plaster to roof and walls onto wood fibre insulation. Contractor: Abbeyvale Builders Ltd
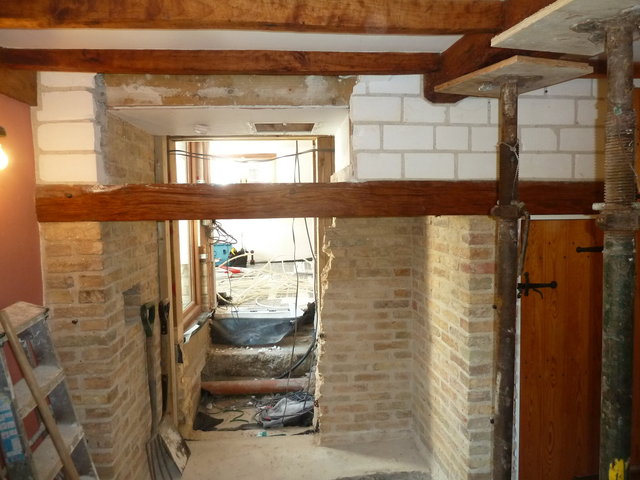
Barn conversion, Fulbourn, Cambridge 2023
Connection of perpendicular barn to a narrow cottage, restructured & converted internally to Kitchen / Dining / Utility WC. Breaking through former fireplace from the end of the cottage. Contractor: Abbeyvale Builders Ltd
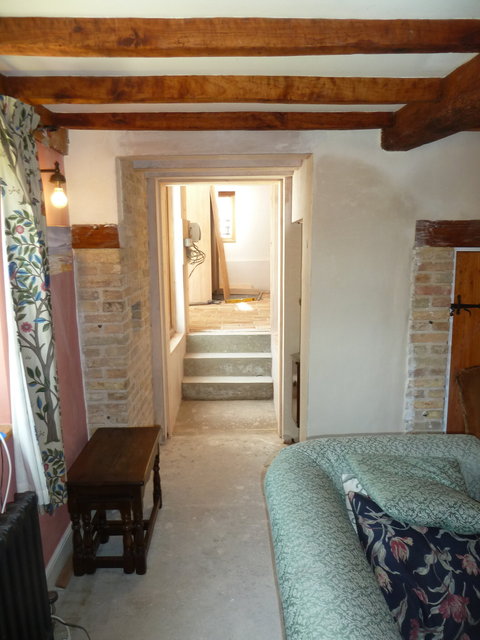
Barn conversion, Fulbourn, Cambridge 2023
Connection of perpendicular barn to a narrow cottage, restructured & converted internally to Kitchen / Dining / Utility WC. Completion of glazed link via former fireplace from the end of the cottage. Contractor: Abbeyvale Builders Ltd
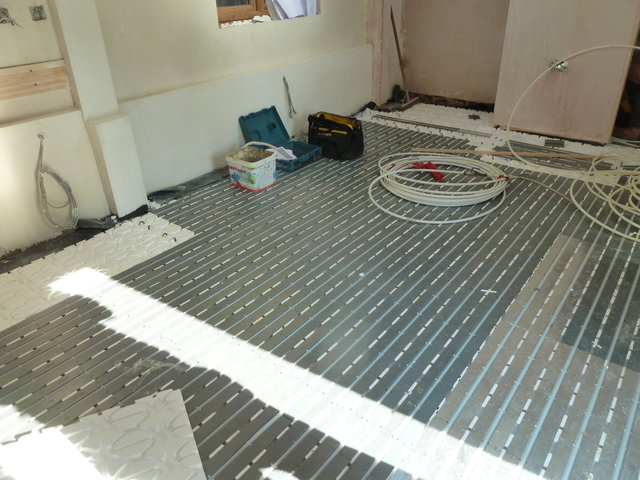
Barn conversion, Fulbourn, Cambridge 2023
Connection of perpendicular barn to a narrow cottage, restructured & converted internally to Kitchen / Dining / Utility WC. Insulated floor with underfloor heating pipes and metal radiant plates prior to dry screed board floor and tiling. Contractor: Abbeyvale Builders Ltd
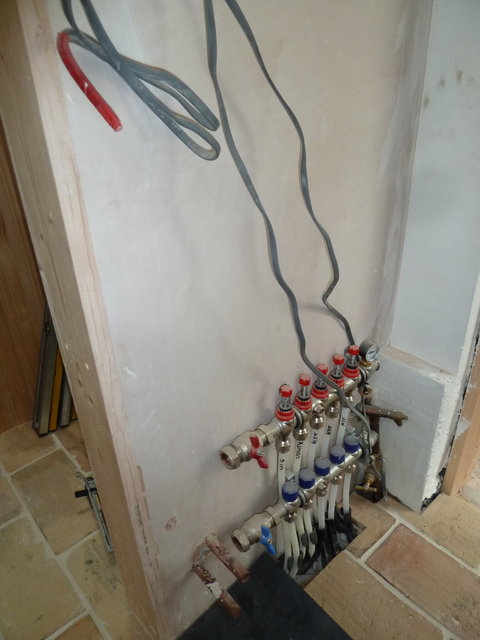
Barn conversion, Fulbourn, Cambridge 2023
Connection of perpendicular barn to a narrow cottage, restructured & converted internally to Kitchen / Dining / Utility WC. Underfloor heating pipes and control manifold Contractor: Abbeyvale Builders Ltd
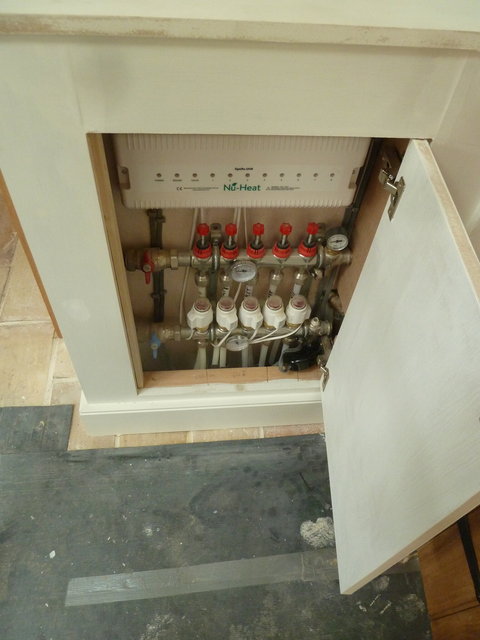
Barn conversion, Fulbourn, Cambridge 2023
Connection of perpendicular barn to a narrow cottage, restructured & converted internally to Kitchen / Dining / Utility WC. Underfloor heating pipes and control manifold in cabinet. Contractor: Abbeyvale Builders Ltd
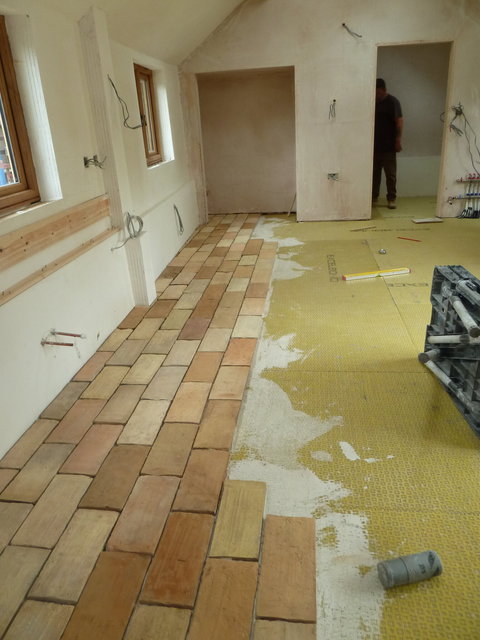
Barn conversion, Fulbourn, Cambridge 2023
Connection of perpendicular barn to a narrow cottage, restructured & converted internally to Kitchen / Dining / Utility WC. Reclaimed clay tiles being laid on decoupling membrane to avoid cracking. Contractor: Abbeyvale Builders Ltd
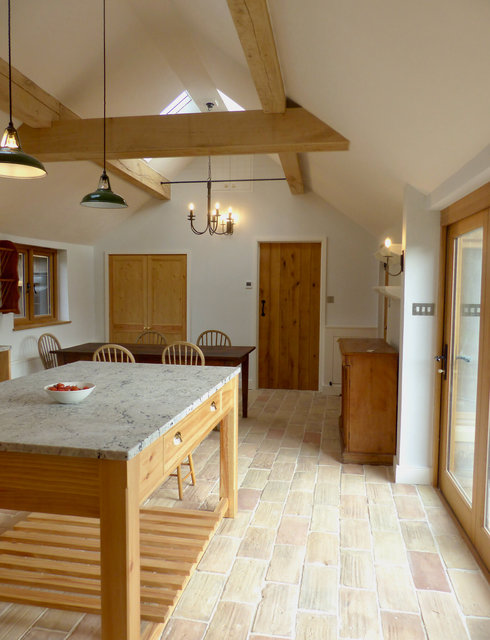
Barn conversion, Fulbourn, Cambridge 2023
Connection of perpendicular barn to a narrow cottage, restructured & converted internally to Kitchen / Dining / Utility WC. Completion - Kitchen/ Dining Room Contractor: Abbeyvale Builders Ltd
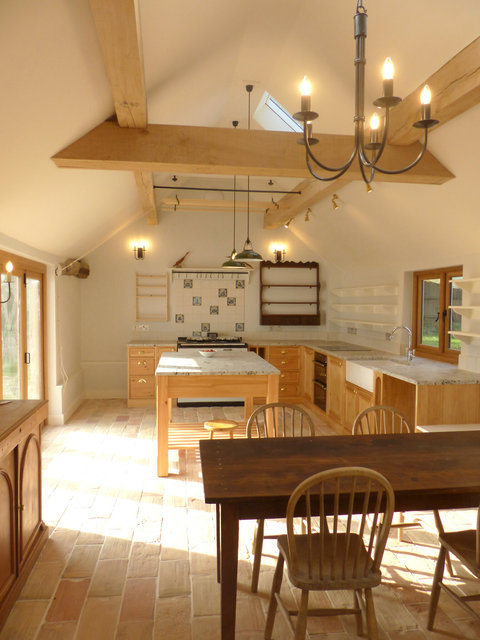
Barn conversion, Fulbourn, Cambridge 2023
Connection of perpendicular barn to a narrow cottage, restructured & converted internally to Kitchen / Dining / Utility WC. Completion - Kitchen/ Dining Room Contractor: Abbeyvale Builders Ltd
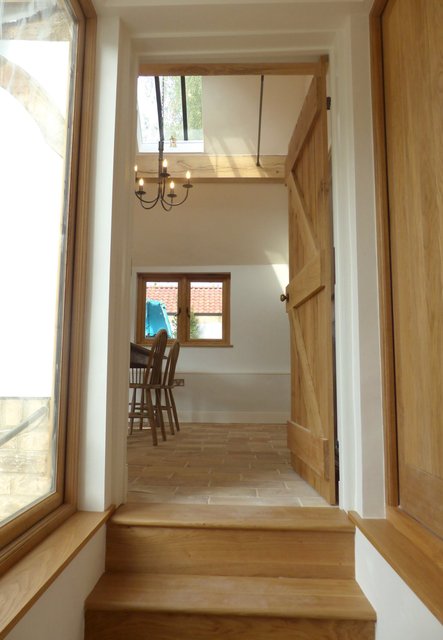
Barn conversion, Fulbourn, Cambridge 2023
Connection of perpendicular barn to a narrow cottage, restructured & converted internally to Kitchen / Dining / Utility WC. Completion - Glazed link with oak steps. Contractor: Abbeyvale Builders Ltd
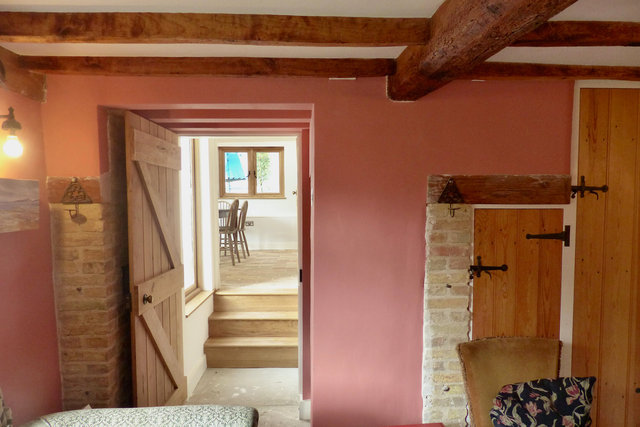
Barn conversion, Fulbourn, Cambridge 2023
Connection of perpendicular barn to a narrow cottage, restructured & converted internally to Kitchen / Dining / Utility WC. Completion - View of link from former fireplace position in Sitting Room Contractor: Abbeyvale Builders Ltd
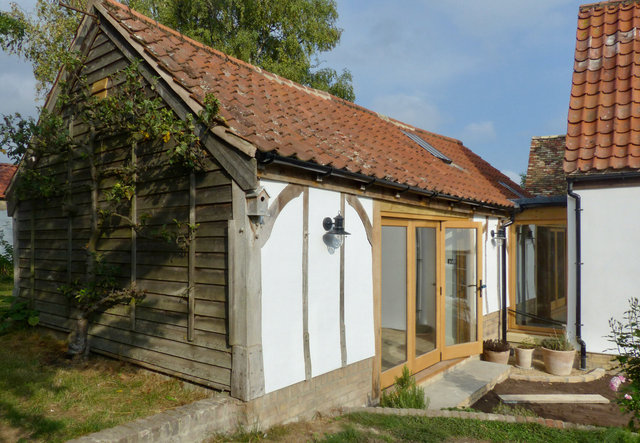
Barn conversion, Fulbourn, Cambridge 2023
Connection of perpendicular barn to a narrow cottage, restructured & converted internally to Kitchen / Dining / Utility WC. Completion - External view. Contractor: Abbeyvale Builders Ltd
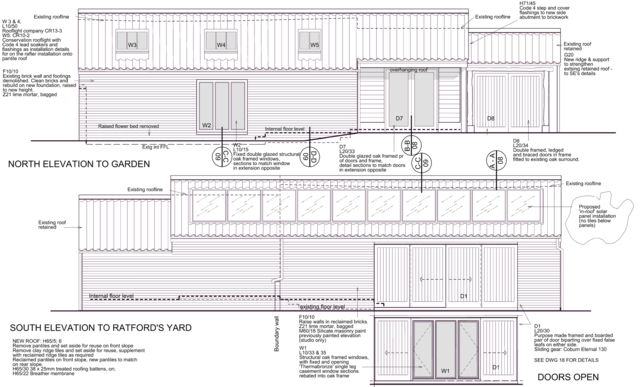
Angle End, Great Wilbraham 2022-2023
Conversion & remodelling of a clunch and brick outbuilding into an artist's studio & guest suite. Inset solar panels and air source heat pump. Internal wood fibre insulation with lime plaster for breathable construction. Contractor: Abbeyvale.
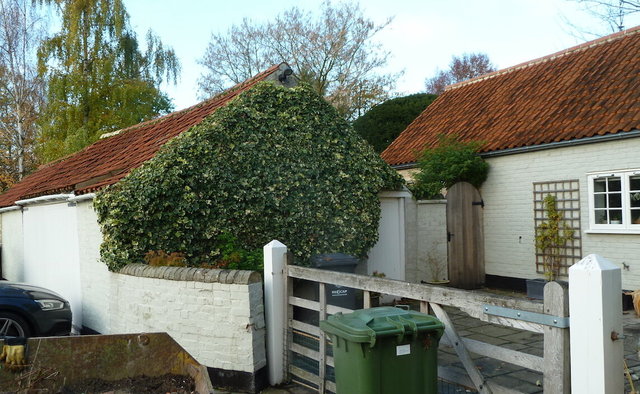
Angle End, Great Wilbraham 2022-2023
Conversion & remodelling of a clunch and brick outbuilding into an artist's studio & guest suite. Inset solar panels and air source heat pump. Internal wood fibre insulation with lime plaster for breathable construction. Contractor: Abbeyvale. Existing outbuilding 2019
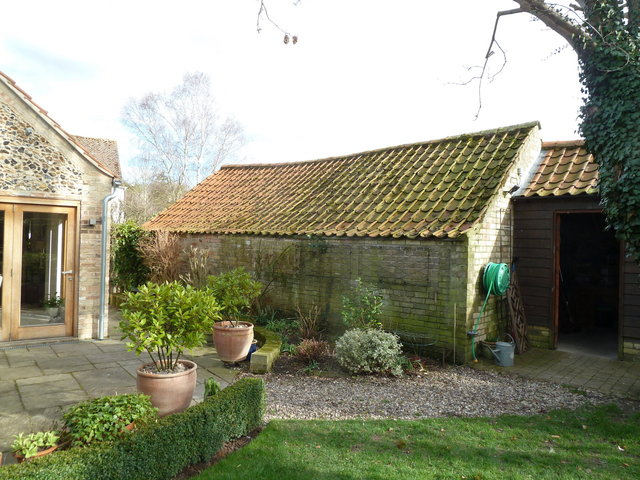
Angle End, Great Wilbraham 2022-2023
Conversion & remodelling of a clunch and brick outbuilding into an artist's studio & guest suite. Inset solar panels and air source heat pump. Internal wood fibre insulation with lime plaster for breathable construction. Contractor: Abbeyvale. Existing outbuilding 2019
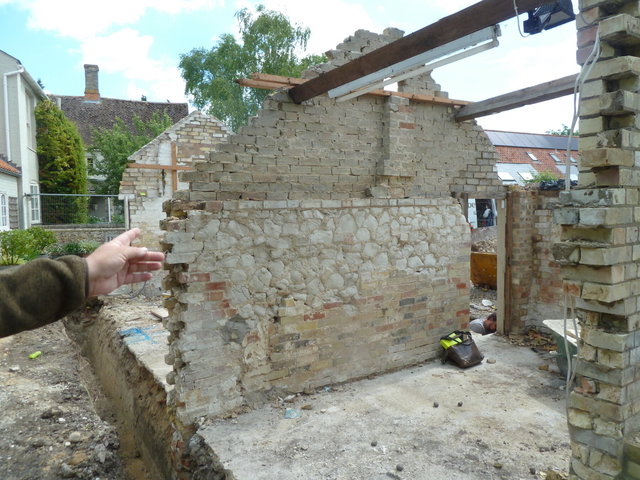
Angle End, Great Wilbraham 2022-2023
Conversion & remodelling of a clunch and brick outbuilding into an artist's studio & guest suite. Inset solar panels and air source heat pump. Internal wood fibre insulation with lime plaster for breathable construction. Contractor: Abbeyvale. Rebuilding rear collapsing wall in reclaimed bricks.
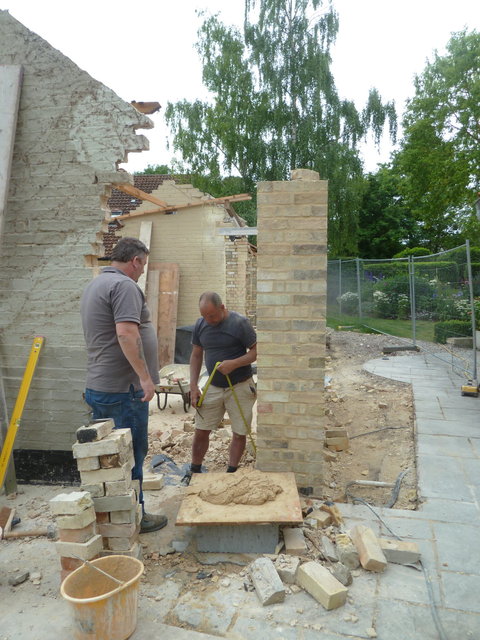
Angle End, Great Wilbraham 2022-2023
Conversion & remodelling of a clunch and brick outbuilding into an artist's studio & guest suite. Inset solar panels and air source heat pump. Internal wood fibre insulation with lime plaster for breathable construction. Contractor: Abbeyvale. Rebuilding rear collapsing wall in reclaimed bricks.
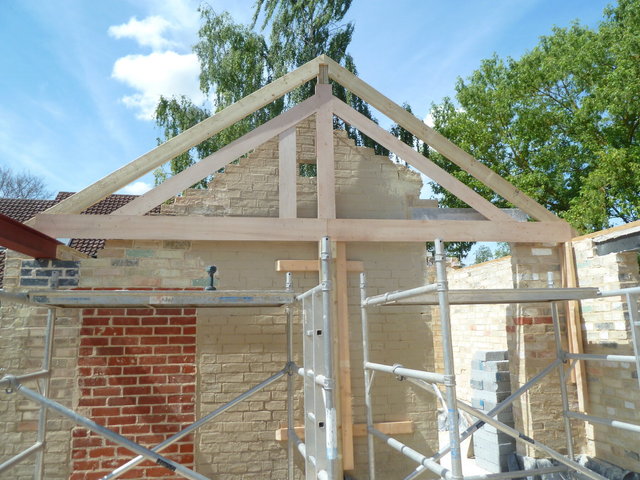
Angle End, Great Wilbraham 2022-2023
Conversion & remodelling of a clunch and brick outbuilding into an artist's studio & guest suite. Inset solar panels and air source heat pump. Internal wood fibre insulation with lime plaster for breathable construction. Contractor: Abbeyvale. Template for the oak truss and roof timbers.
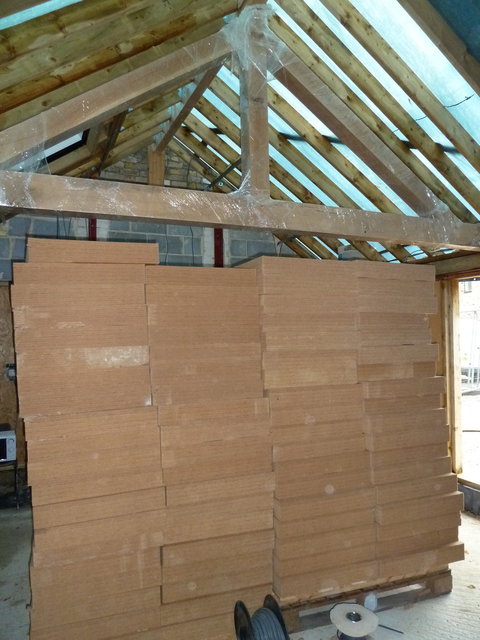
Angle End, Great Wilbraham 2022-2023
Conversion & remodelling of a clunch and brick outbuilding into an artist's studio & guest suite. Inset solar panels and air source heat pump. Internal wood fibre insulation with lime plaster for breathable construction. Contractor: Abbeyvale. Oak truss installed, wood fibre insulation ready to install.
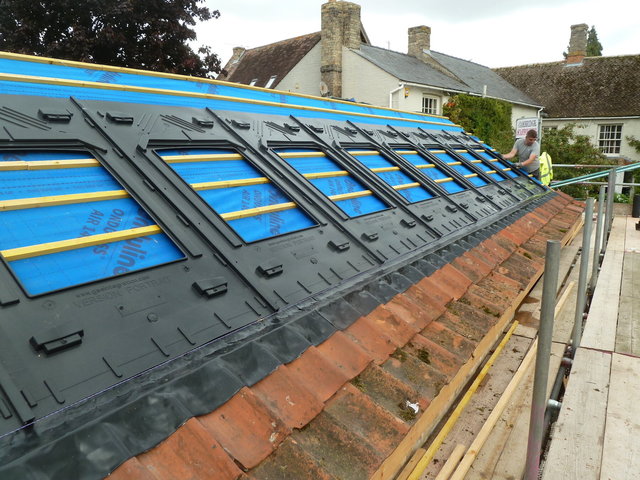
Angle End, Great Wilbraham 2022-2023
Conversion & remodelling of a clunch and brick outbuilding into an artist's studio & guest suite. Inset solar panels and air source heat pump. Internal wood fibre insulation with lime plaster for breathable construction. Contractor: Abbeyvale. Installation trays for inset solar panels in reclaimed pantile roof.
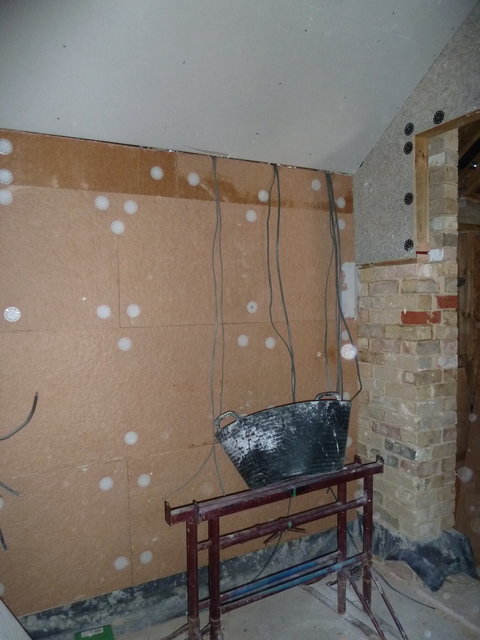
Angle End, Great Wilbraham 2022-2023
Conversion & remodelling of a clunch and brick outbuilding into an artist's studio & guest suite. Inset solar panels and air source heat pump. Internal wood fibre insulation with lime plaster for breathable construction. Contractor: Abbeyvale. Wood fibre insulation installed.
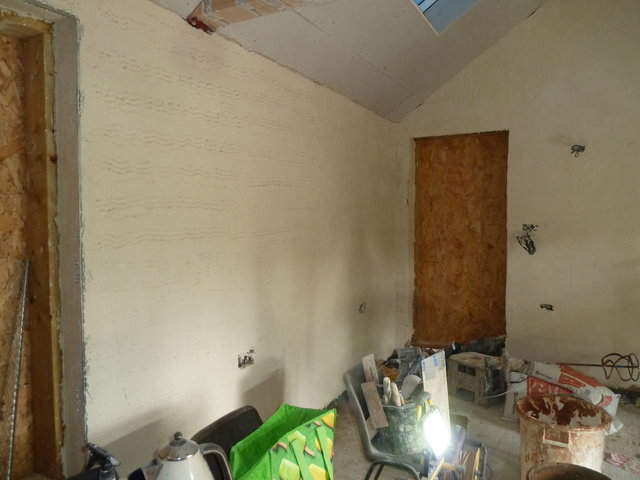
Angle End, Great Wilbraham 2022-2023
Conversion & remodelling of a clunch and brick outbuilding into an artist's studio & guest suite. Inset solar panels and air source heat pump. Internal wood fibre insulation with lime plaster for breathable construction. Contractor: Abbeyvale. Scratch coat of lime plaster completed.

Angle End, Great Wilbraham 2022-2023
Conversion & remodelling of a clunch and brick outbuilding into an artist's studio & guest suite. Inset solar panels and air source heat pump. Internal wood fibre insulation with lime plaster for breathable construction. Contractor: Abbeyvale. Plant cupboard for air source and solar.
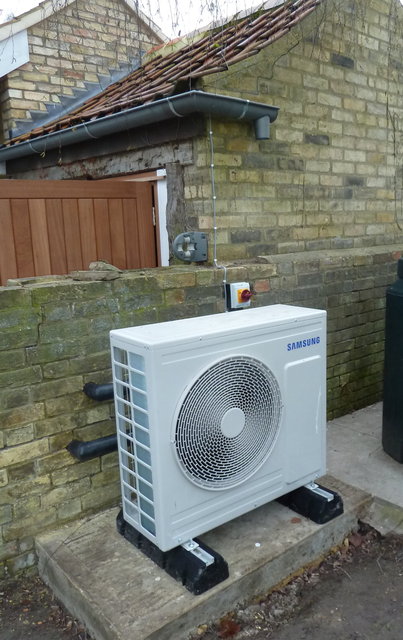
Angle End, Great Wilbraham 2022-2023
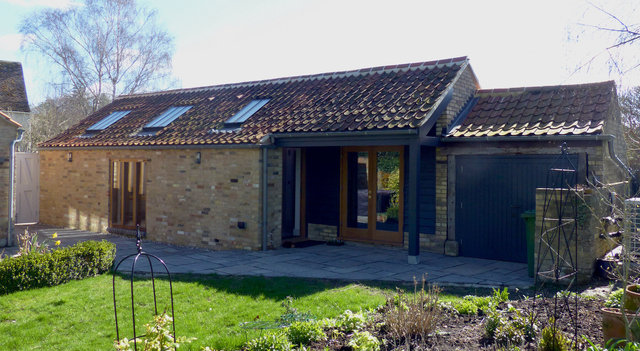
Angle End, Great Wilbraham 2022-2023
Conversion & remodelling of a clunch and brick outbuilding into an artist's studio & guest suite. Inset solar panels and air source heat pump. Internal wood fibre insulation with lime plaster for breathable construction. Contractor: Abbeyvale.
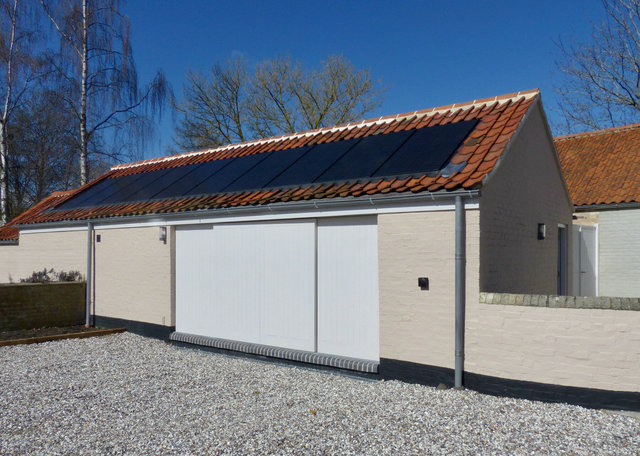
Angle End, Great Wilbraham 2022-2023
Conversion & remodelling of a clunch and brick outbuilding into an artist's studio & guest suite. Inset solar panels and air source heat pump. Internal wood fibre insulation with lime plaster for breathable construction. Contractor: Abbeyvale.
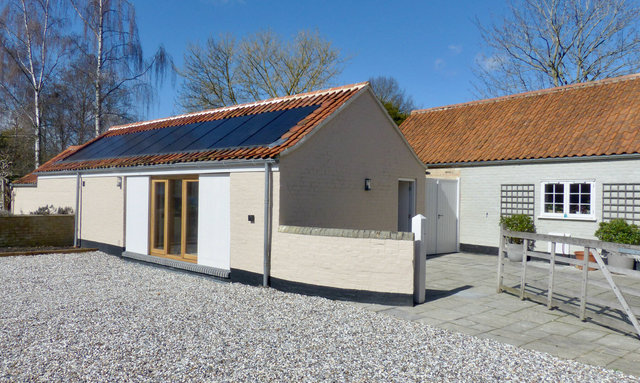
Angle End, Great Wilbraham 2022-2023
Conversion & remodelling of a clunch and brick outbuilding into an artist's studio & guest suite. Inset solar panels and air source heat pump. Internal wood fibre insulation with lime plaster for breathable construction. Contractor: Abbeyvale.
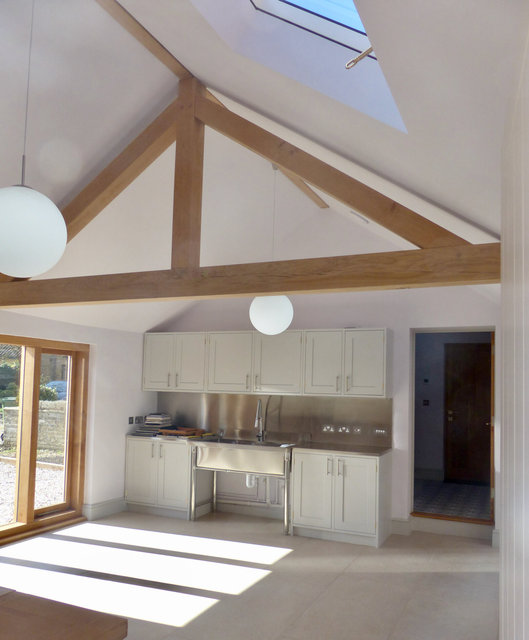
Angle End, Great Wilbraham 2022-2023
Conversion & remodelling of a clunch and brick outbuilding into an artist's studio & guest suite. Inset solar panels and air source heat pump. Internal wood fibre insulation with lime plaster for breathable construction. Contractor: Abbeyvale.
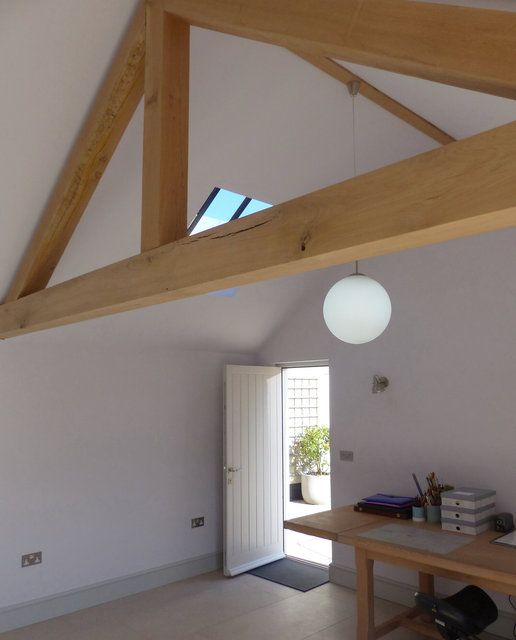
Angle End, Great Wilbraham 2022-2023
Conversion & remodelling of a clunch and brick outbuilding into an artist's studio & guest suite. Inset solar panels and air source heat pump. Internal wood fibre insulation with lime plaster for breathable construction. Contractor: Abbeyvale.
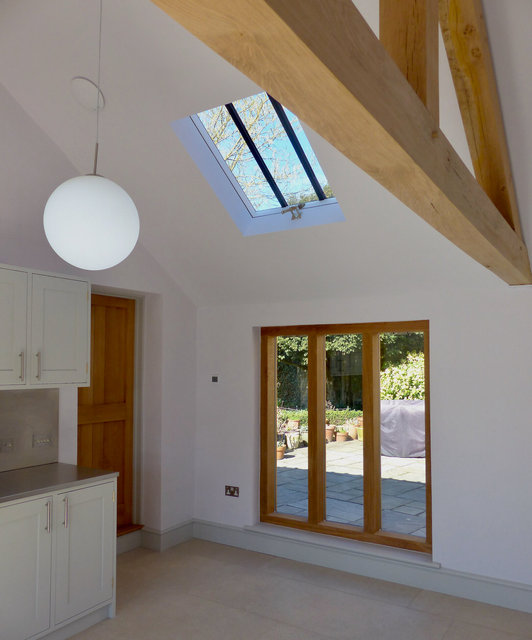
Angle End, Great Wilbraham 2022-2023
Conversion & remodelling of a clunch and brick outbuilding into an artist's studio & guest suite. Inset solar panels and air source heat pump. Internal wood fibre insulation with lime plaster for breathable construction. Contractor: Abbeyvale.

Brookland House Outbuildings. Cottenham 2021
Part conversion & part rebuilding of existing outbuildings to Victorian House to form connected annexe. Contractor: Abbeyvale
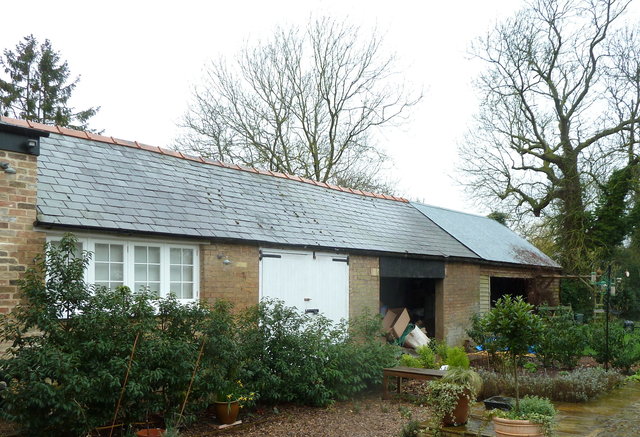
Brookland House Outbuildings. Cottenham 2021
Part conversion & part rebuilding of existing outbuildings to Victorian House to form connected annexe. Contractor: Abbeyvale
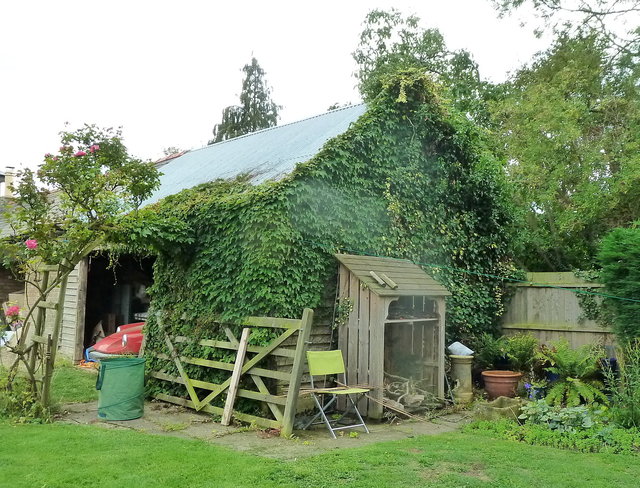
Brookland House Outbuildings. Cottenham 2021
Part conversion & part rebuilding of existing outbuildings to Victorian House to form connected annexe. Contractor: Abbeyvale
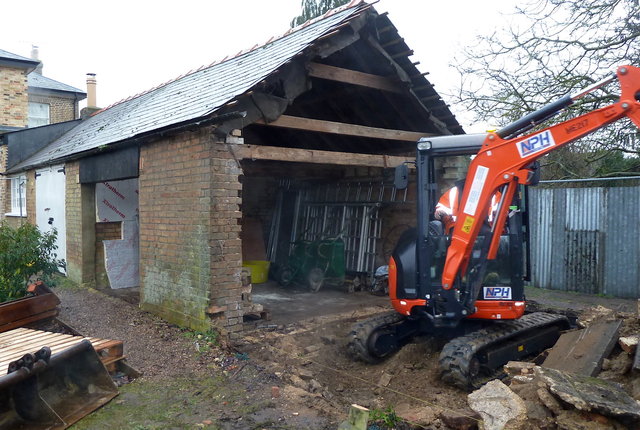
Brookland House Outbuildings. Cottenham 2021
Part conversion & part rebuilding of existing outbuildings. Demolition of timber / tin roofed outbuilding Contractor: Abbeyvale
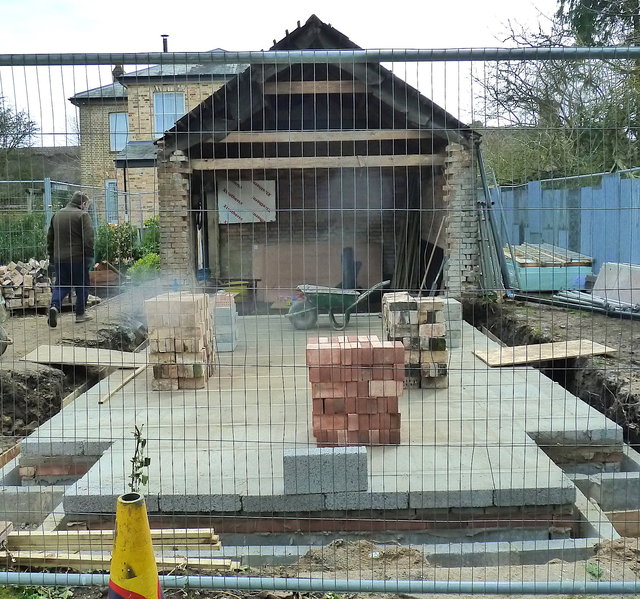
Brookland House Outbuildings. Cottenham 2021
Part conversion & part rebuilding of existing outbuildings. Footings and beam and block floor complete. Contractor: Abbeyvale
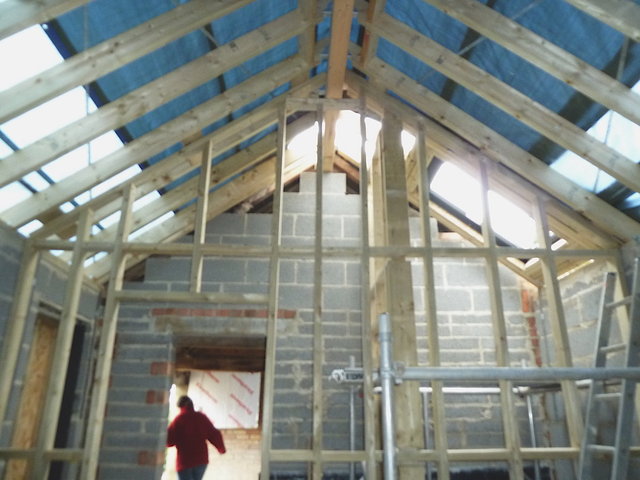
Brookland House Outbuildings. Cottenham 2021
Part conversion & part rebuilding of existing outbuildings. Blockwork walls and framing. Contractor: Abbeyvale
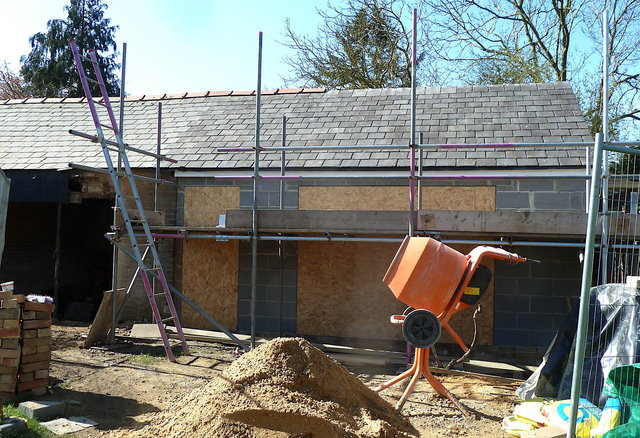
Brookland House Outbuildings. Cottenham 2021
Part conversion & part rebuilding of existing outbuildings. Reclaimed Welsh slate roof blends in with existing. Contractor: Abbeyvale
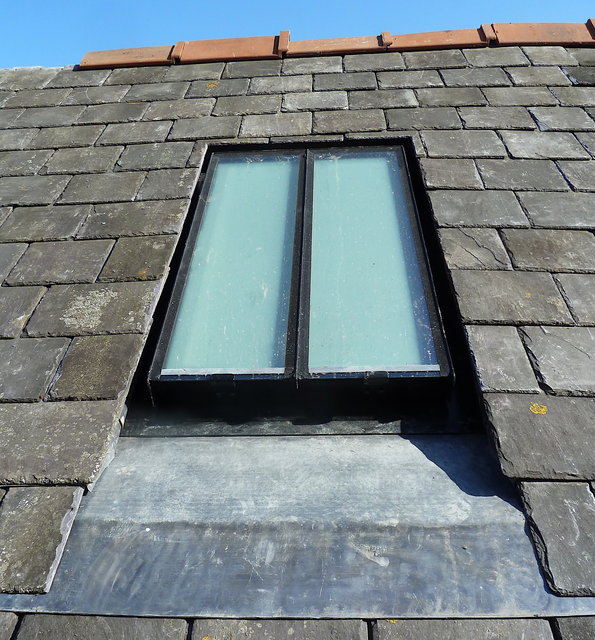
Brookland House Outbuildings. Cottenham 2021
Part conversion & part rebuilding of existing outbuildings. Conservation roof light recessed into slates. Contractor: Abbeyvale
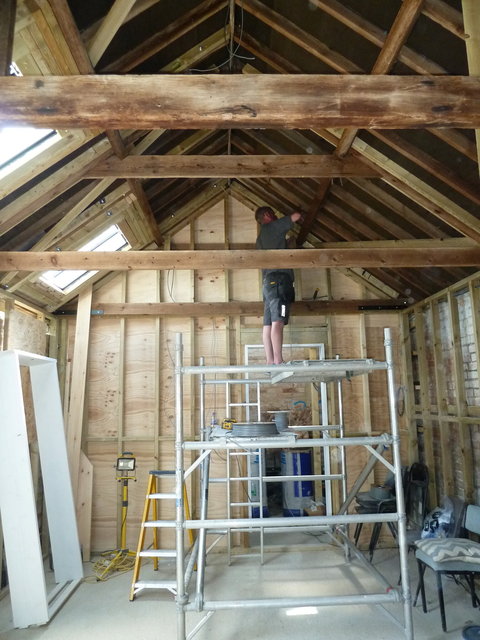
Brookland House Outbuildings. Cottenham 2021
Part conversion & part rebuilding of existing outbuildings. Existing and new timber framing. Contractor: Abbeyvale
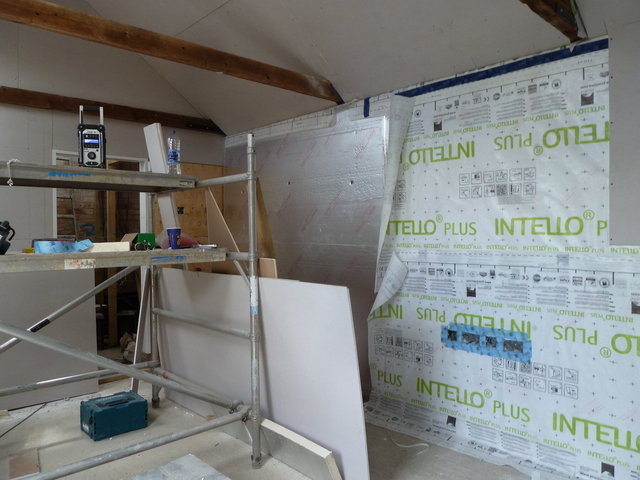
Brookland House Outbuildings. Cottenham 2021
Part conversion & part rebuilding of existing outbuildings. insulating and lining the brick outbuilding and making airtight with ntello membrane Contractor: Abbeyvale
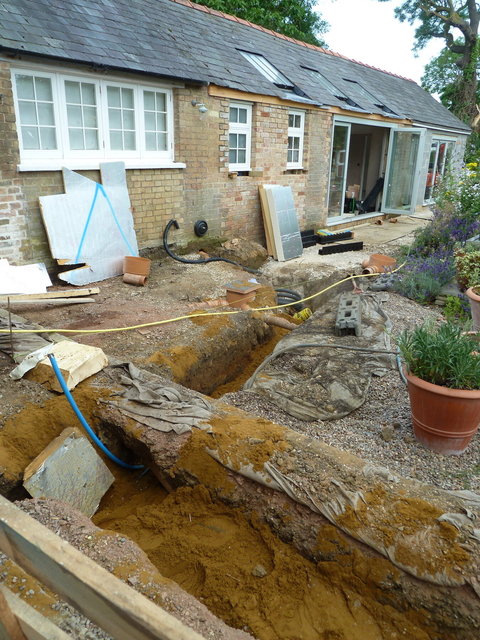
Brookland House Outbuildings. Cottenham 2021
Part conversion & part rebuilding of existing outbuildings. Feeding through new underground services. Contractor: Abbeyvale
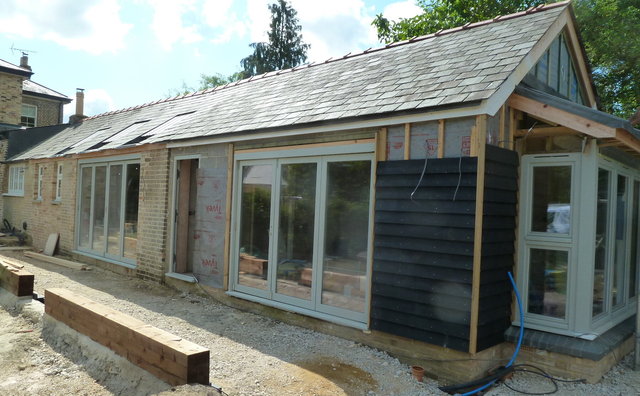
Brookland House Outbuildings. Cottenham 2021
Part conversion & part rebuilding of existing outbuildings. Black weatherboarding on battens over blockwork. Contractor: Abbeyvale
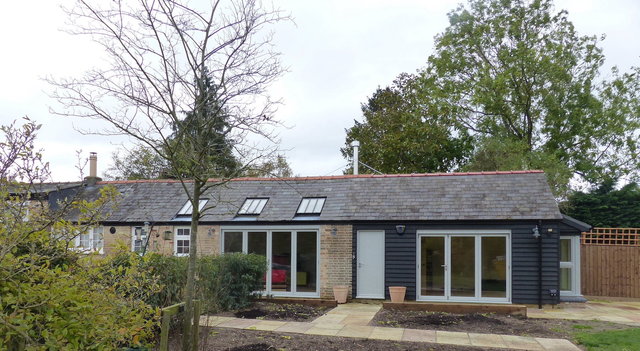
Brookland House Outbuildings. Cottenham 2021
Part conversion & part rebuilding of existing outbuildings.Completed external view. Contractor: Abbeyvale
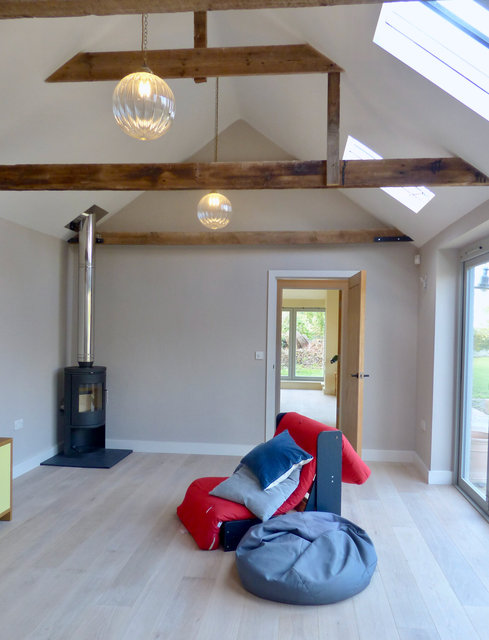
Brookland House Outbuildings. Cottenham 2021
Part conversion & part rebuilding of existing outbuildings.Completed Family Room. Contractor: Abbeyvale
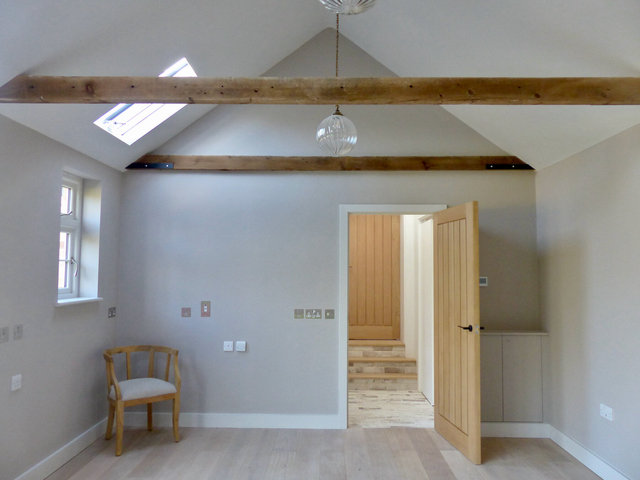
Brookland House Outbuildings. Cottenham 2021
Part conversion & part rebuilding of existing outbuildings.Completed Family Room. Contractor: Abbeyvale
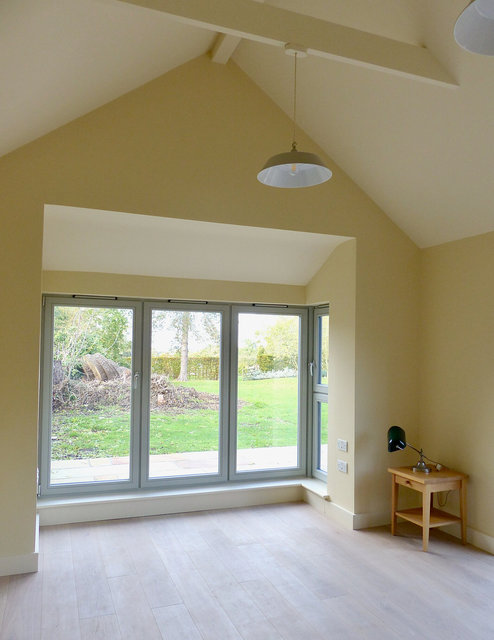
Brookland House Outbuildings. Cottenham 2021
Part conversion & part rebuilding of existing outbuildings.Completed Home Office. Contractor: Abbeyvale
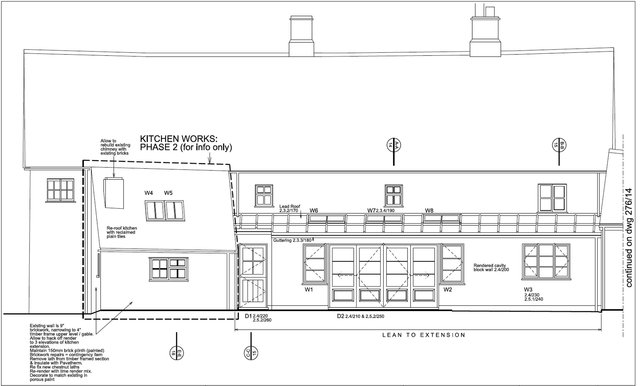
Listed Building, Lt Wilbraham 2019-2021
Replace conservatory with rear extension; internal alterations and timber frame repairs / lime render. Contractor: Abbeyvale
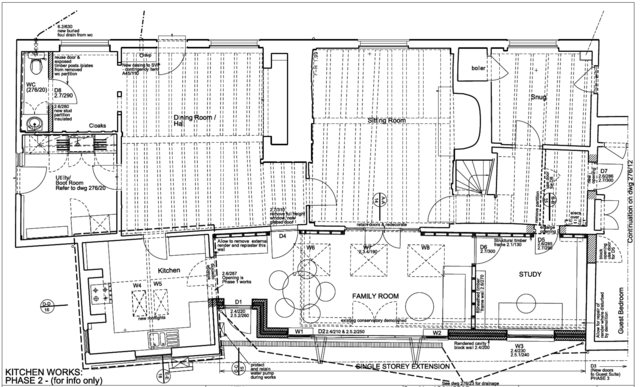
Listed Building, Lt Wilbraham 2019-2021
Replace conservatory with rear extension; internal alterations and timber frame repairs / lime render. Contractor: Abbeyvale
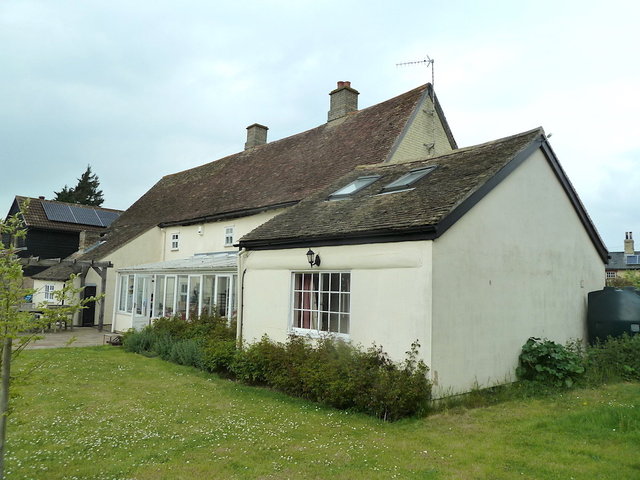
Listed Building, Lt Wilbraham 2019-2021
Replace conservatory with rear extension; internal alterations and timber frame repairs / lime render. Contractor: Abbeyvale
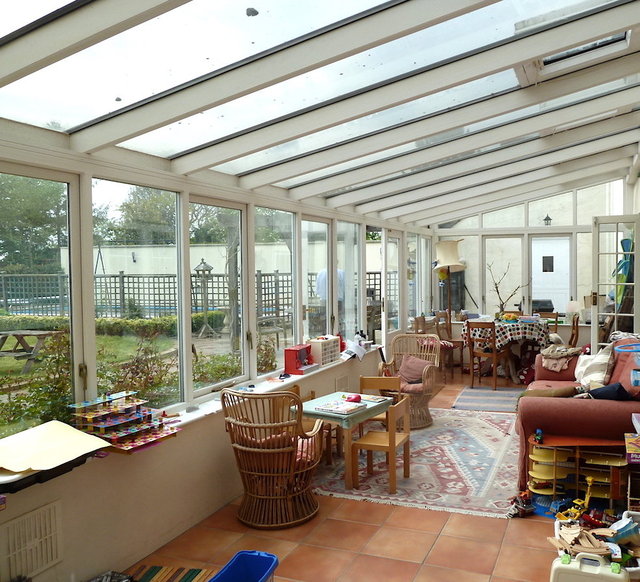
Listed Building, Lt Wilbraham 2019-2021
Replace conservatory with rear extension; internal alterations and timber frame repairs / lime render. Contractor: Abbeyvale
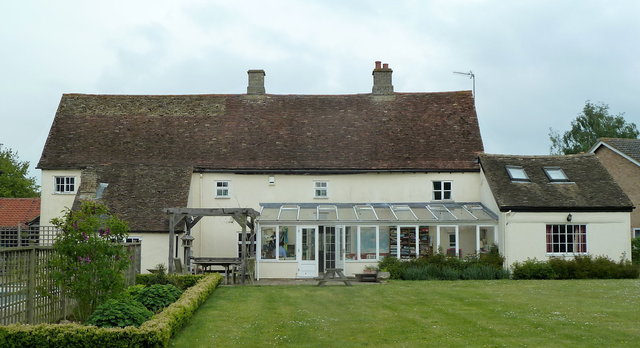
Listed Building, Lt Wilbraham 2019-2021
Replace conservatory with rear extension; internal alterations and timber frame repairs / lime render. Contractor: Abbeyvale
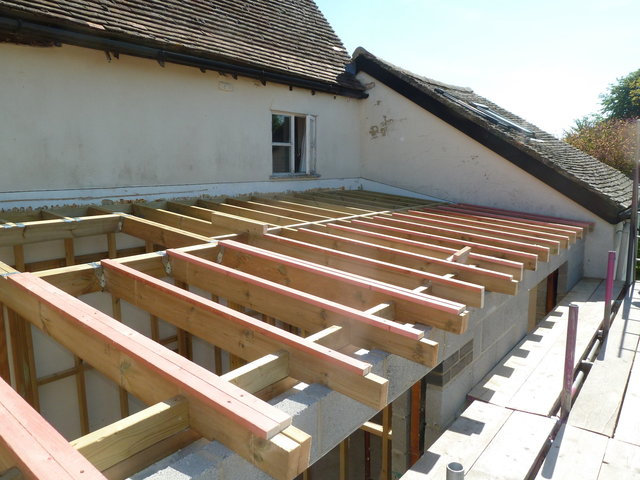
Listed Building, Lt Wilbraham 2019-2021
Replace conservatory with rear extension: Extension framing complete Contractor: Abbeyvale
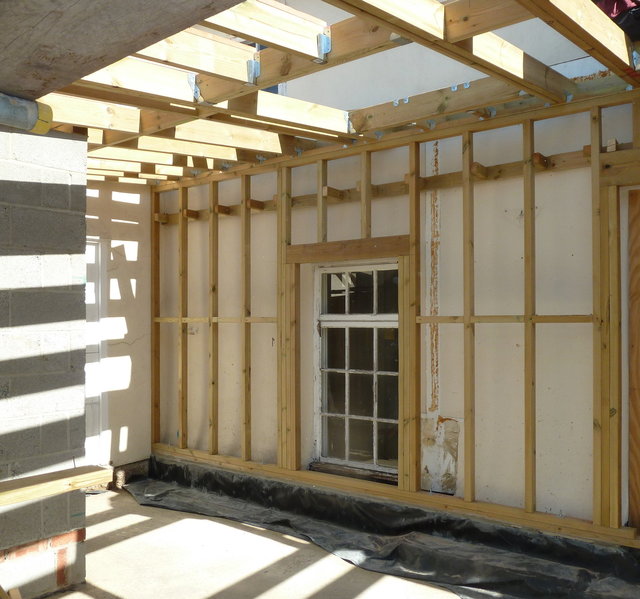
Listed Building, Lt Wilbraham 2019-2021
Replace conservatory with rear extension: new timber wall supports roof to minimise load on existing walls. Contractor: Abbeyvale
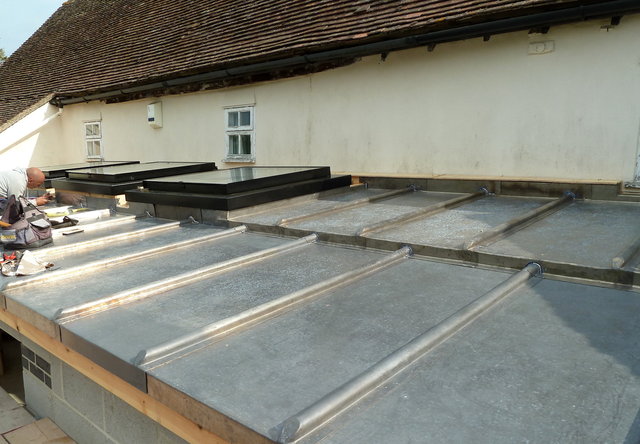
Listed Building, Lt Wilbraham 2019-2021
Replace conservatory with rear extension: Leadwork to roof - wood core rolls. Contractor: Abbeyvale
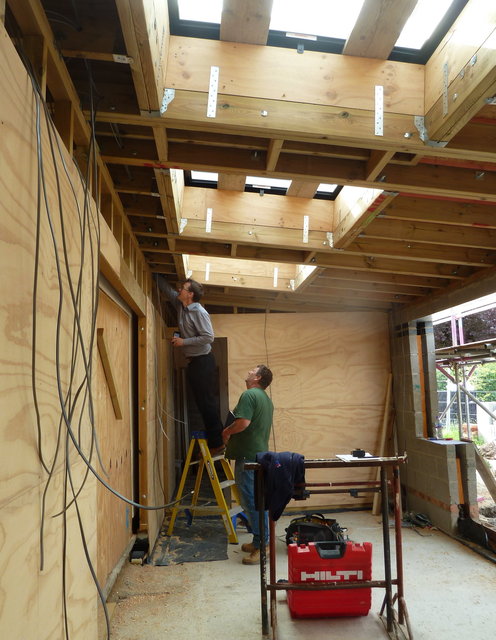
Listed Building, Lt Wilbraham 2019-2021
Replace conservatory with rear extension: stiffening the timber frame with plywood before plastering. Contractor: Abbeyvale
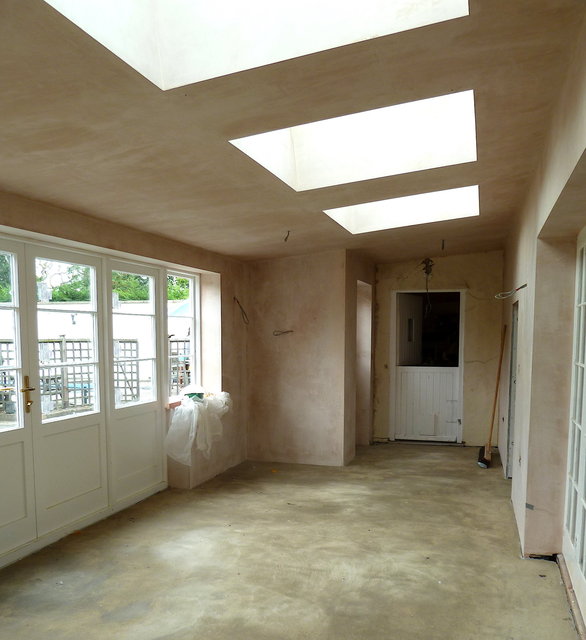
Listed Building, Lt Wilbraham 2019-2021
Replace conservatory with rear extension: plastered interior, windows in. Contractor: Abbeyvale
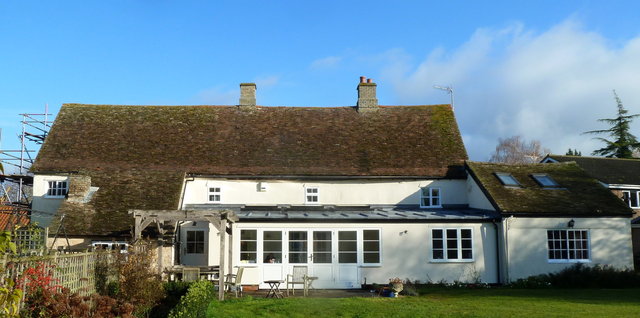
Listed Building, Lt Wilbraham 2019-2021
Replace conservatory with rear extension: completed extension, Contractor: Abbeyvale
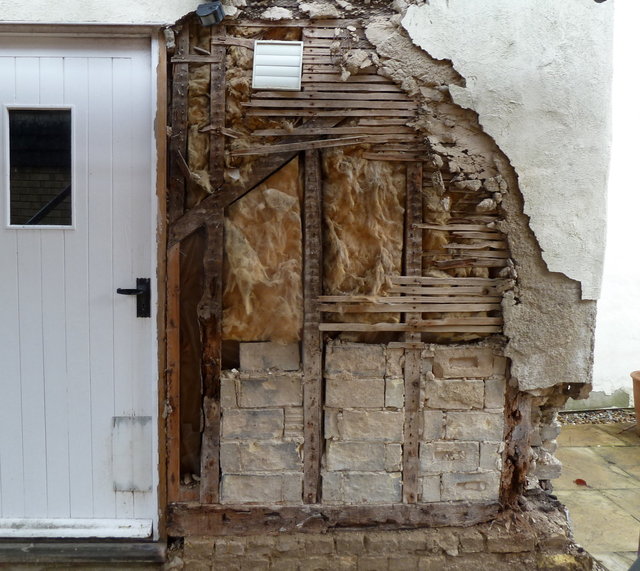
Listed Building, Lt Wilbraham 2019-2021
Exposing timber frame under cement render. Contractor: Abbeyvale
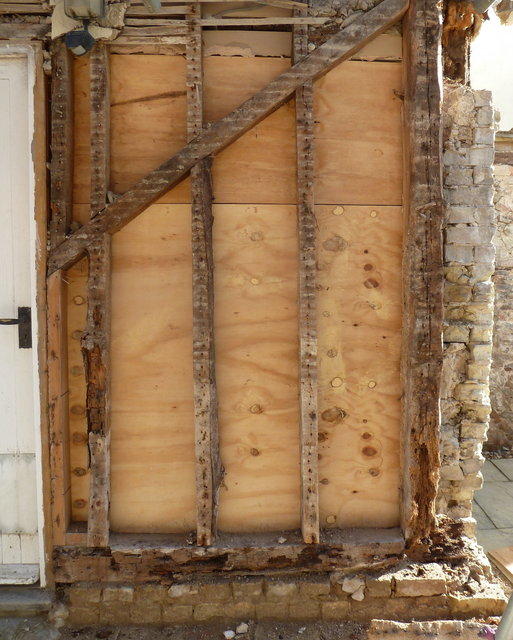
Listed Building, Lt Wilbraham 2019-2021
Exposing timber frame under cement render. Old rot to corner post propped by C19 brickwork. Contractor: Abbeyvale
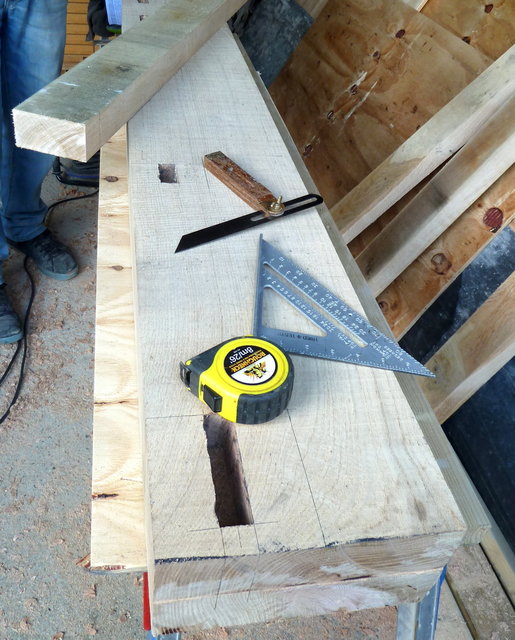
Listed Building, Lt Wilbraham 2019-2021
Cutting green oak for soleplate and stud replacement. Contractor: Abbeyvale
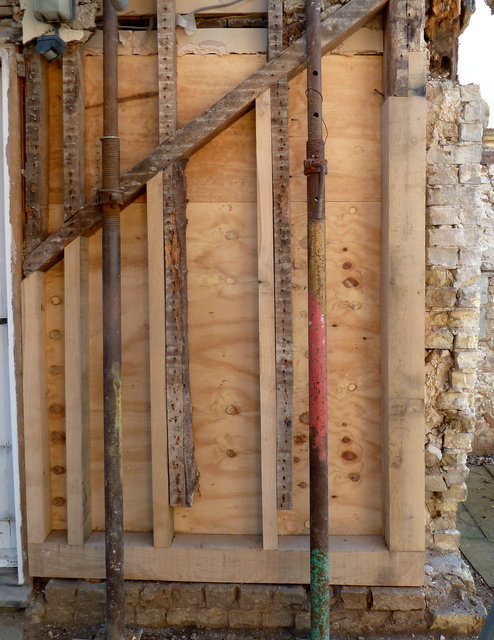
Listed Building, Lt Wilbraham 2019-2021
Green oak repairs pieced in. Contractor: Abbeyvale
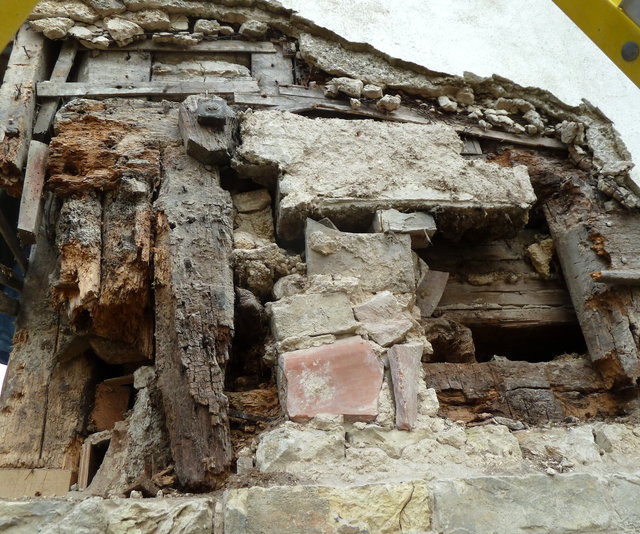
Listed Building, Lt Wilbraham 2019-2021
Exposing first floor corner with hotchpotch of previous repairs and continued rot of frame under cement render (traps water)
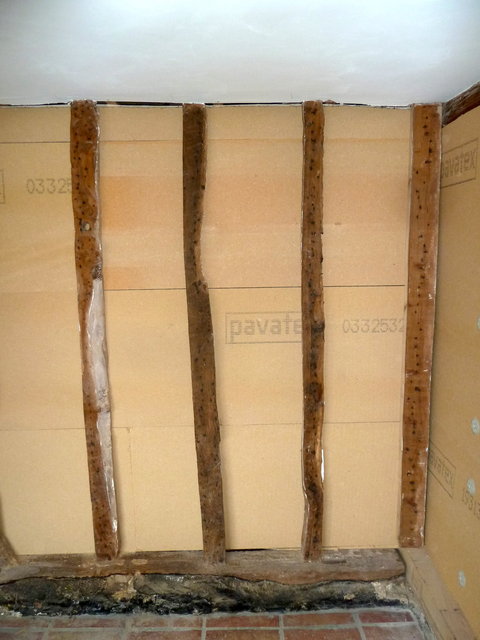
Listed Building, Lt Wilbraham 2019-2021
Pavatex wood fibre insulation that will be direct rendered in lime - breathable construction. Contractor: Abbeyvale
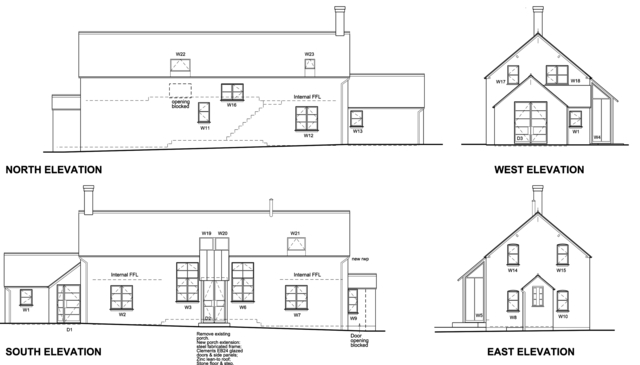
Church St, Stapleford, Cambridge 2018
(Re)conversion of former Chapel. Open up the interior, introduce a feeling of space and light to a cluttered original conversion.
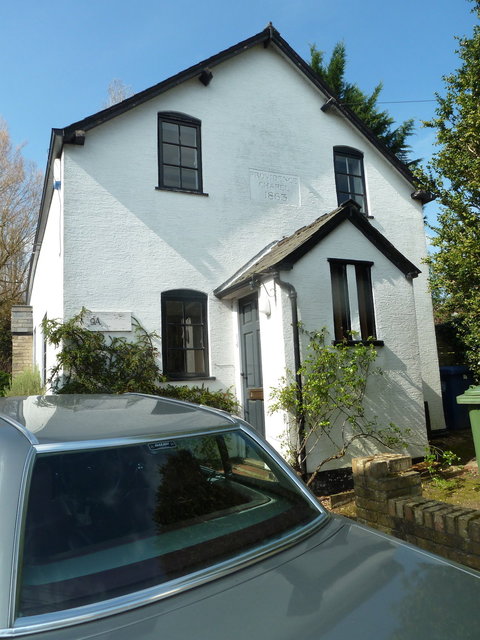
Church St, Stapleford, Cambridge 2018
Existing Chapel: (Re)conversion of former Chapel. Open up the interior, introduce a feeling of space and light to a cluttered original conversion.
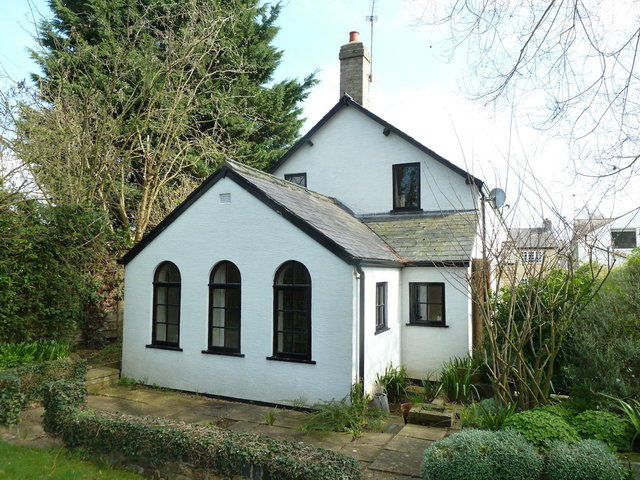
Church St, Stapleford, Cambridge 2018
(Re)conversion of former Chapel. Existing Chapel: Open up the interior, introduce a feeling of space and light to a cluttered original conversion.
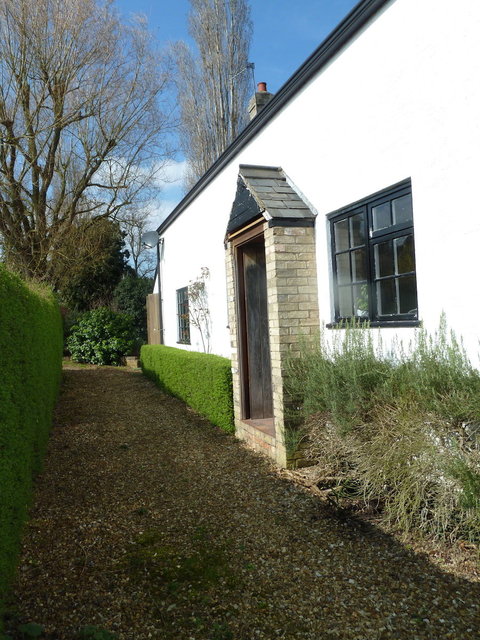
Church St, Stapleford, Cambridge 2018
Existing Chapel: (Re)conversion of former Chapel. Open up the interior, introduce a feeling of space and light to a cluttered original conversion.
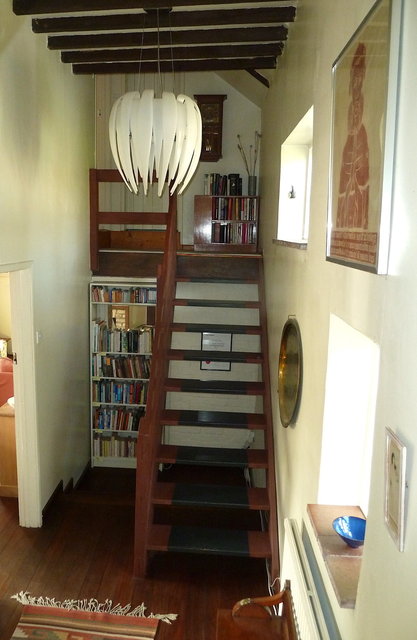
Church St, Stapleford, Cambridge 2018
Existing Chapel: (Re)conversion of former Chapel. Open up the interior, introduce a feeling of space and light to a cluttered original conversion.
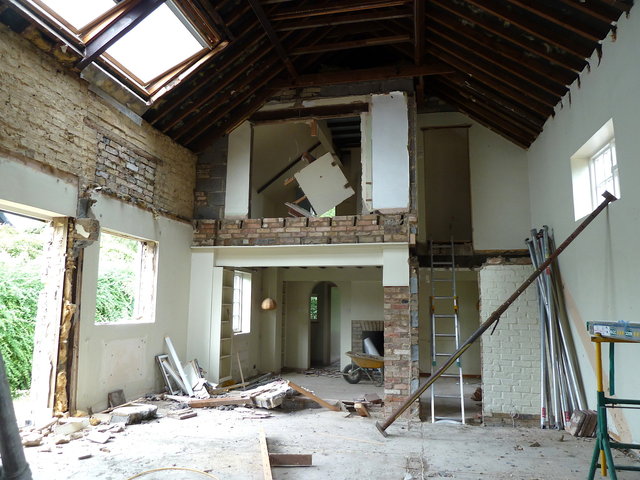
Church St, Stapleford, Cambridge June 2018
Removing interior walls and floors to expose the original volume of the Chapel. Contractor: Ian Rudd.
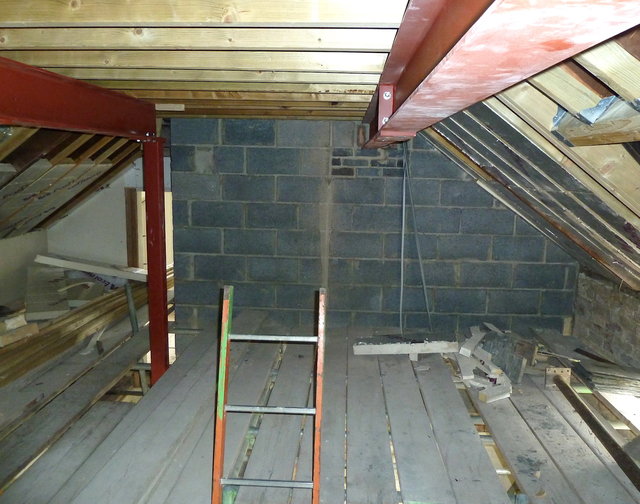
Church St, Stapleford, Cambridge July 2018
Re-supporting and strengthening the original roof. Contractor: Ian Rudd.
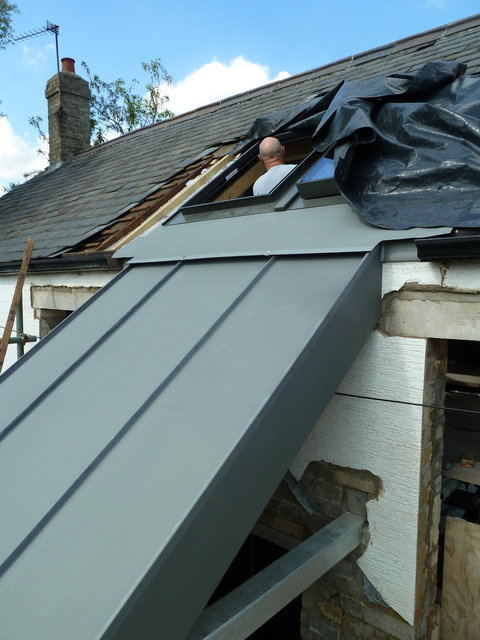
Church St, Stapleford, Cambridge August 2018
New steel framed and zinc roofed porch extension. Contractor: Ian Rudd
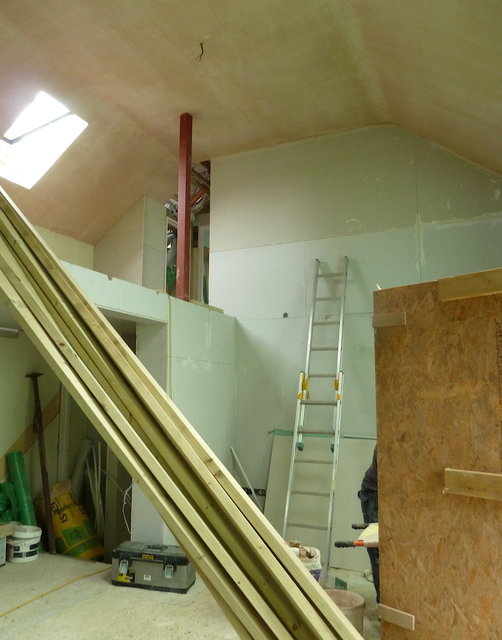
Church St, Stapleford, Cambridge September 2018
Interior scaffold removed and new surfaces plastered, Contractor: Ian Rudd
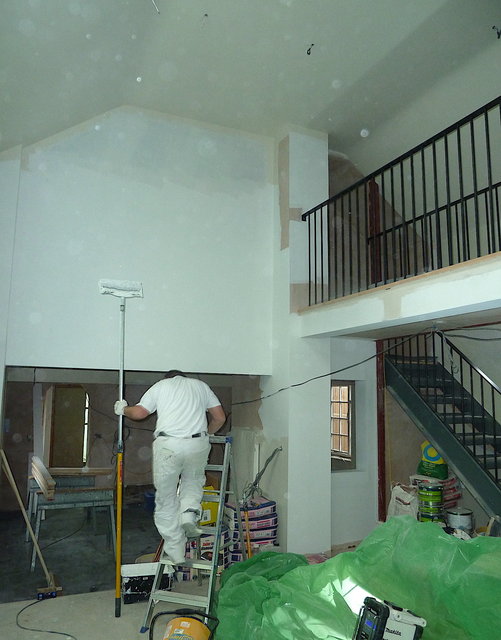
Church St, Stapleford, Cambridge October 2018
New galleried landing connects bedrooms at either end of the central space. Contractor: Ian Ridd
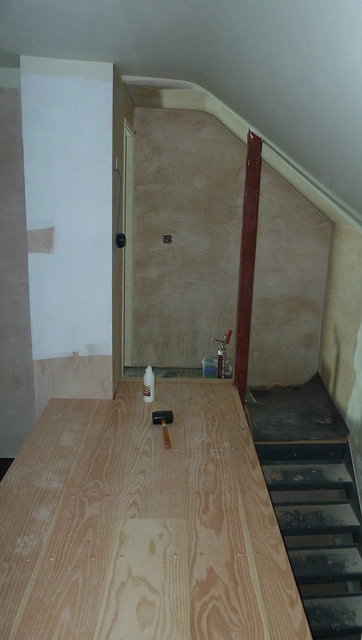
Church St, Stapleford, Cambridge November 2018
New galleried landing: laying thick Danish Douglas Fir boards by Dinesen,
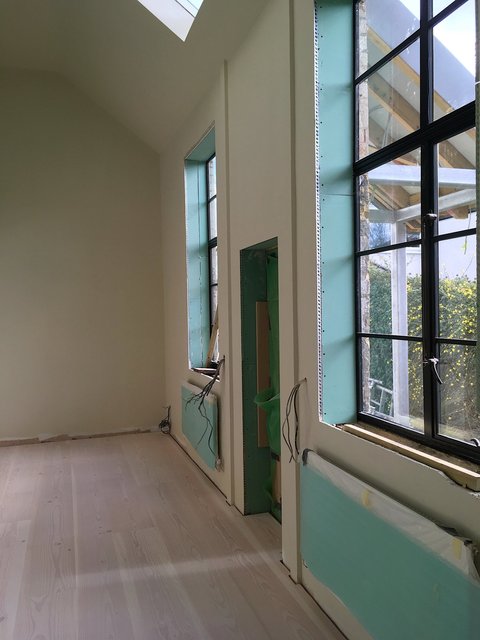
Church St, Stapleford, Cambridge December 2018
Dinesen floorboards finished with lye and white soap. New matt black steel windows in enlarged openings by Clement Windows.
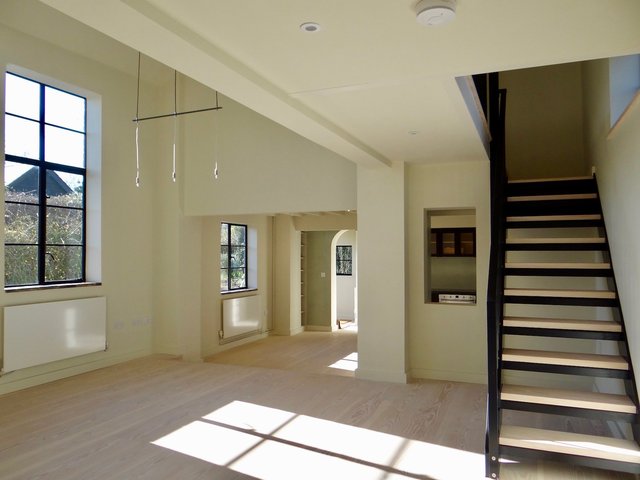
Church St, Stapleford, Cambridge January 2019
Finished, waiting for furniture..
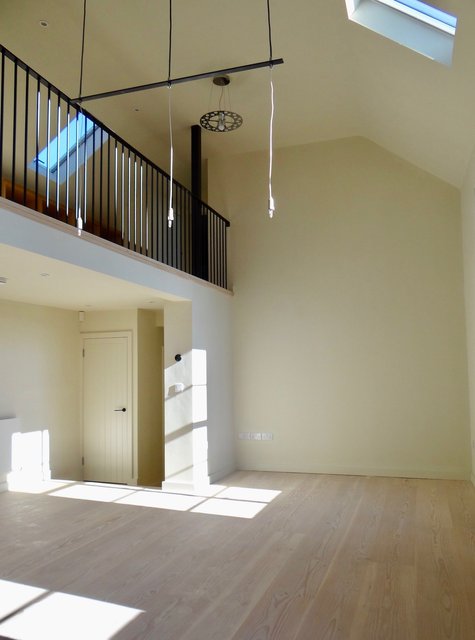
Church St, Stapleford, Cambridge January 2019
Finished, waiting for furniture..
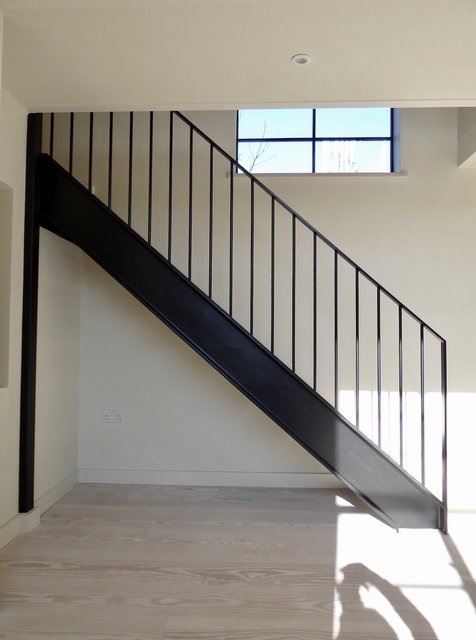
Church St, Stapleford, Cambridge January 2019
Steel stair with Dinesen Douglas fir treads by Anglia Fabrications
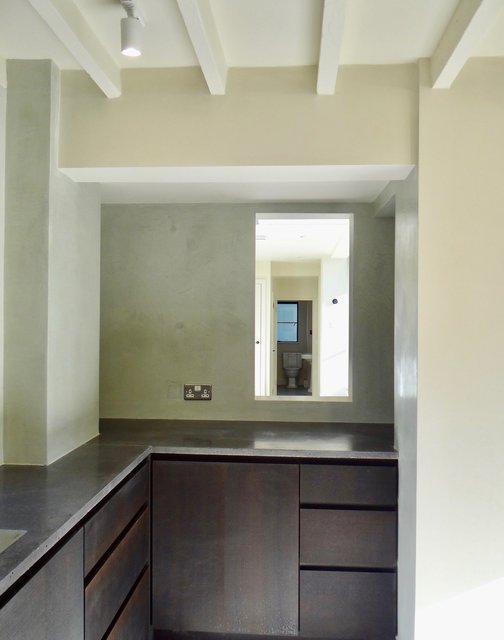
Church St, Stapleford, Cambridge January 2019
Kitchen with concrete worktop and rough sawn flamed oak by Colin Parker Furniture, Edinburgh. Moroccan Tadelakt waxed plaster wall finish by Tadelakt London Ltd.
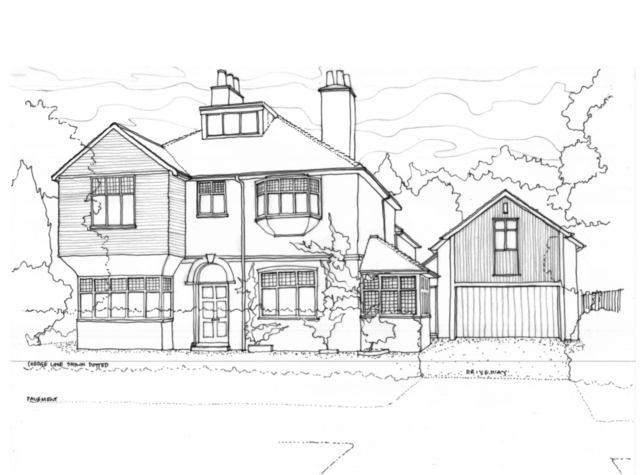
Cavendish Avenue, Cambridge 2018
Tile-hung late Victorian / Edwardian House. New two storey side garage / games room extension, with utility glazed link and ground floor shower room.
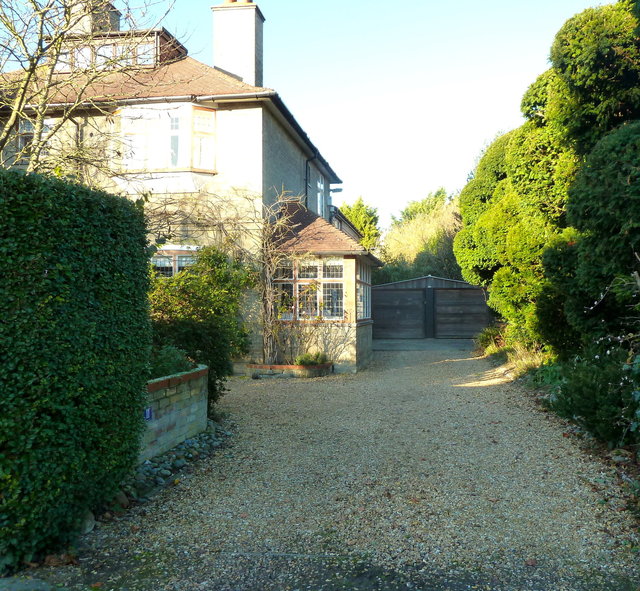
Cavendish Avenue, Cambridge 2018
Existing house with pre-fabricated concrete garage, to be redeveloped.
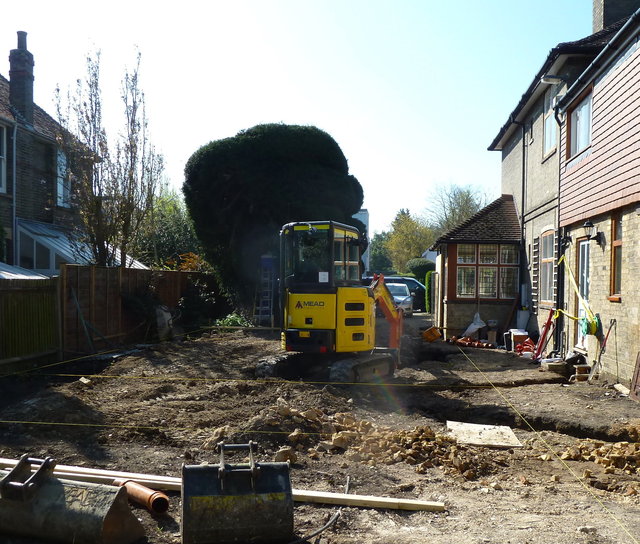
Cavendish Avenue, Cambridge. April 2018
Site cleared and drains being excavated. Contractor: Benchmark http://bmltd.net
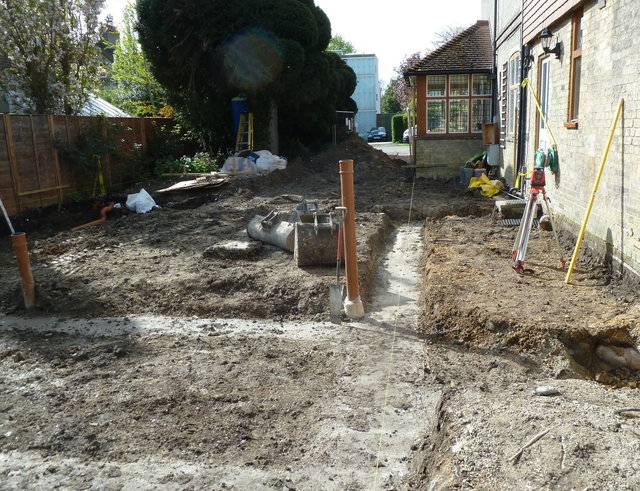
Cavendish Avenue, Cambridge. April 2018
Concrete foundations cast. Contractor: Benchmark http://bmltd.net
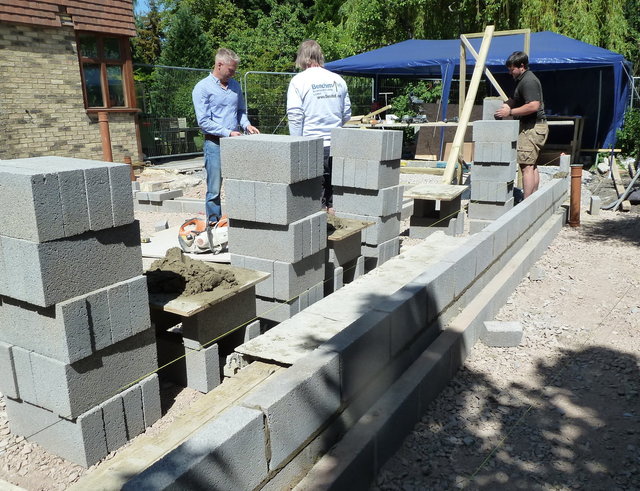
Cavendish Avenue, Cambridge. May 2018
Blockwork walls to garage commencing. Contractor: Benchmark http://bmltd.net
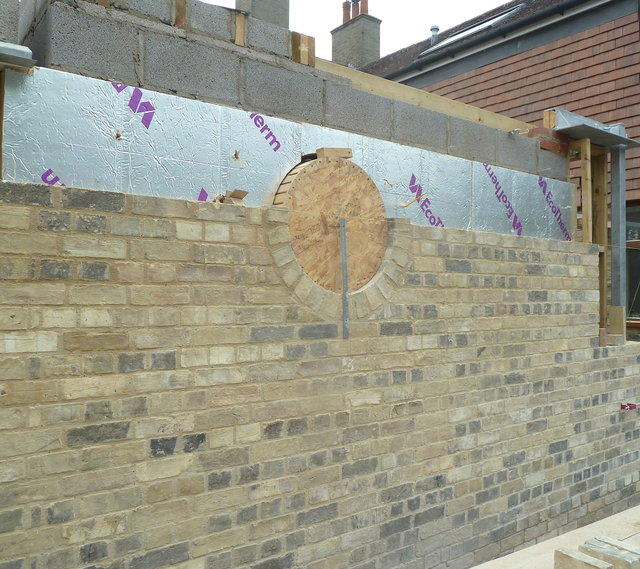
Cavendish Avenue, Cambridge. July 2018
Rear walls in reclaimed Cambridge gault clay bricks with lime mortar. Bull's eye window to shower room matches an original round window on the house. Contractor: Benchmark http://bmltd.net
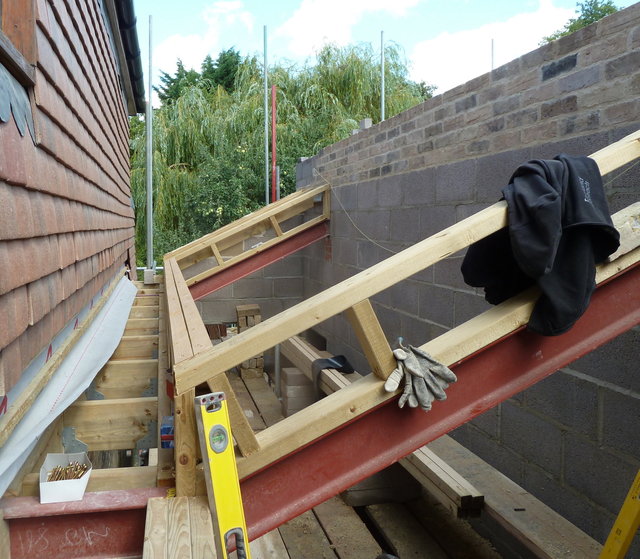
Cavendish Avenue, Cambridge. July 2018
Glazed link connecting two storey garage to existing house - framing out the pitched roof lights with steel and timber. Contractor: Benchmark http://bmltd.net
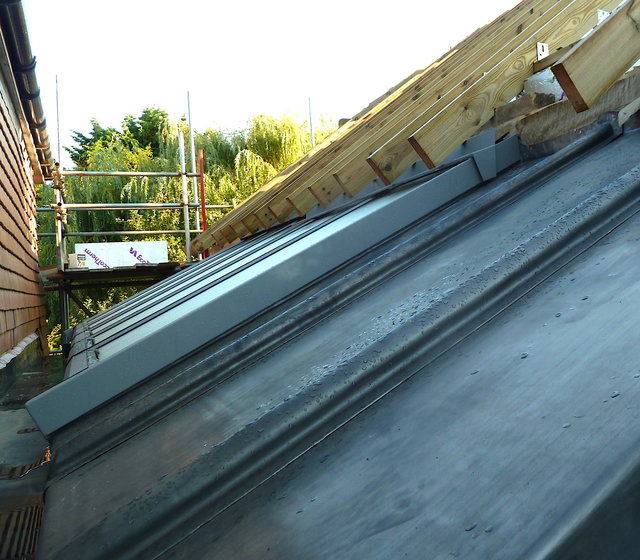
Cavendish Avenue, Cambridge. September 2018
Glazed link connecting two storey garage to existing house - pitched roof light by Vitral with lead roof and box gutter. Contractor: Benchmark http://bmltd.net
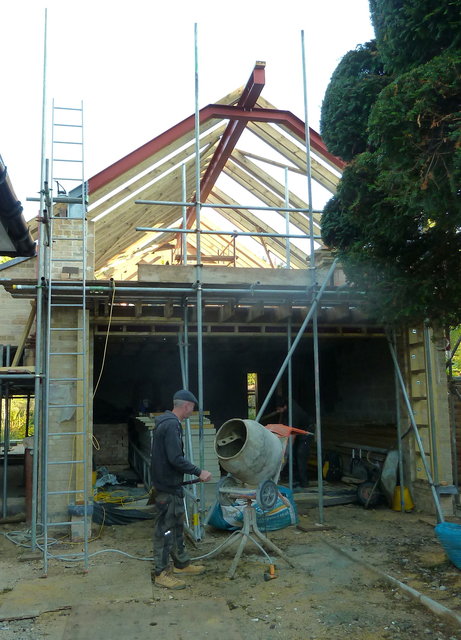
Cavendish Avenue, Cambridge. September 2018
Steel frame erected and timber roof structure taking shape. Contractor: Benchmark http://bmltd.net
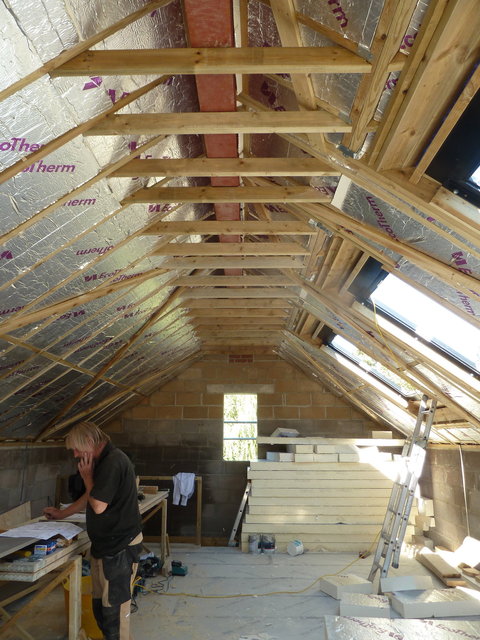
Cavendish Avenue, Cambridge.October 2018
Games room over garage, insulation and roof lights. Contractor: Benchmark http://bmltd.net
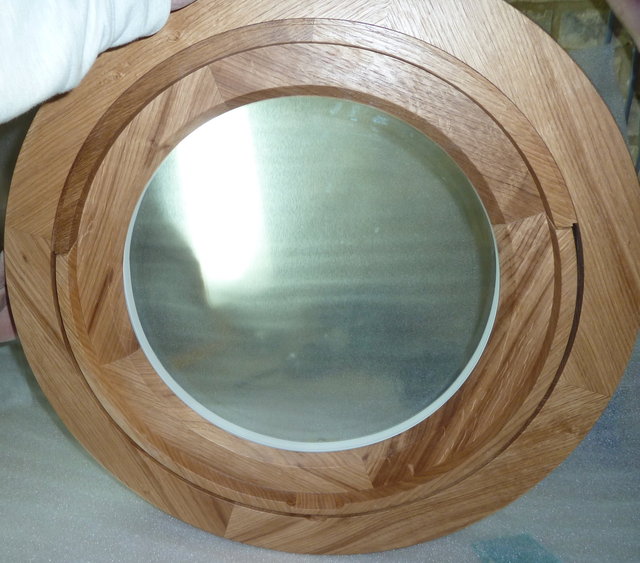
Cavendish Avenue, Cambridge. November 2018
Oak bull's eye window purpose made by Law & Lewis joinery, http://www.lawandlewis.co.uk
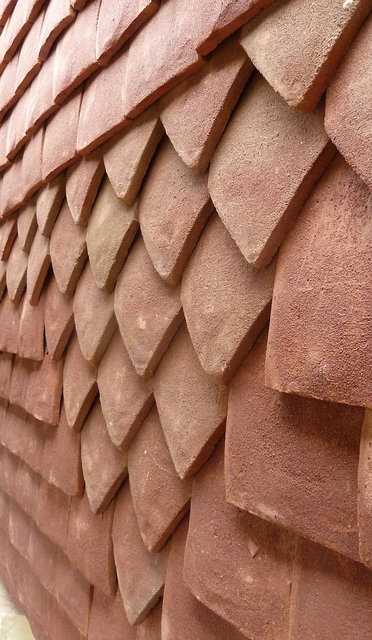
Cavendish Avenue, Cambridge. November 2018
Tile hanging to rear facade in diamond pattern to match existing. Handmade tiles by Tudor. https://www.tudorrooftiles.co.uk
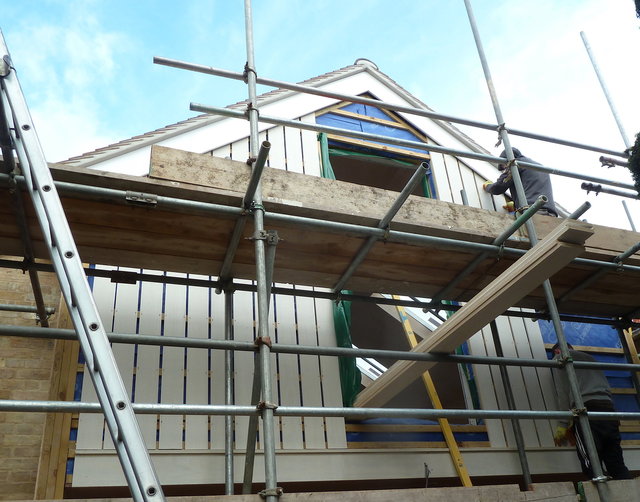
Cavendish Avenue, Cambridge. November 2018
Board-on-board cladding to front elevation in 'Accoya' timber, to be painted. Contractor: Benchmark http://bmltd.net
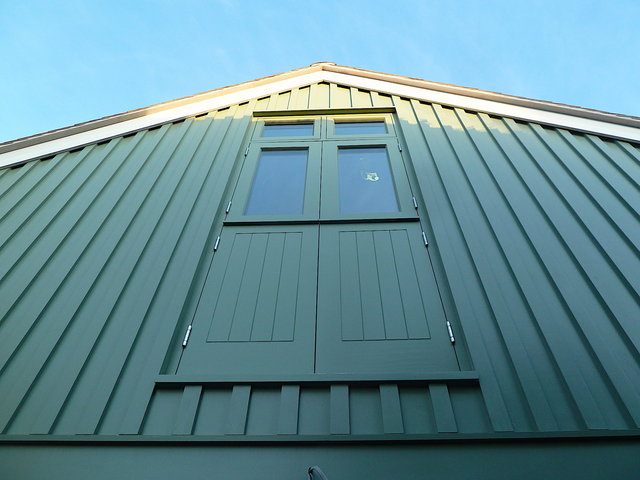
Cavendish Avenue, Cambridge. December 2018
Board-on-board cladding to front elevation complete. Contractor: Benchmark http://bmltd.net
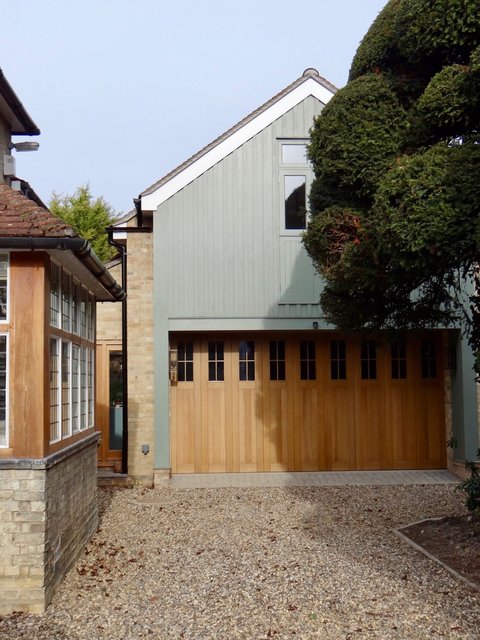
Cavendish Avenue, Cambridge. January 2019
Garage & Games Room extension complete.
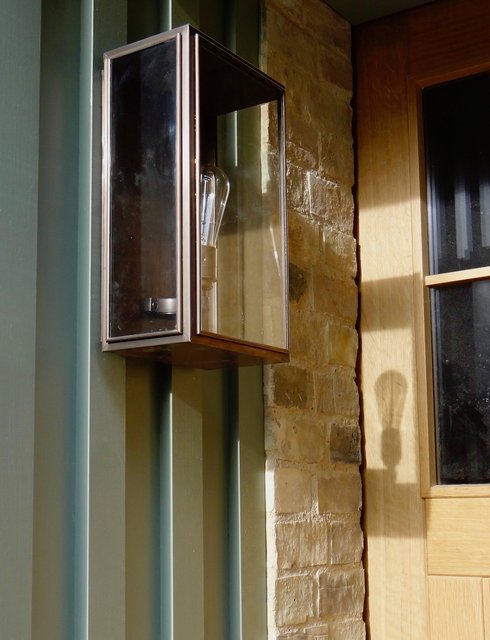
Cavendish Avenue, Cambridge. January 2019
Detail of lght fitting, boarding & brickwork.
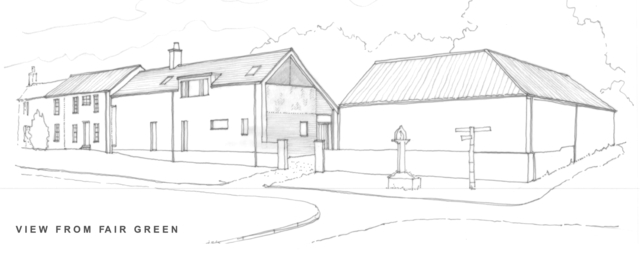
Fitzroy Farm, Fair Green, Reach 2016-7
Planning Application sketch - view from Fair Green. Demolition of existing early C20th breeze block range onto Fair Green, and replacement with a slightly higher 'barn-type' extension to the original cottage that creates a contiguous farmhouse overlooking the rising, south facing garden.
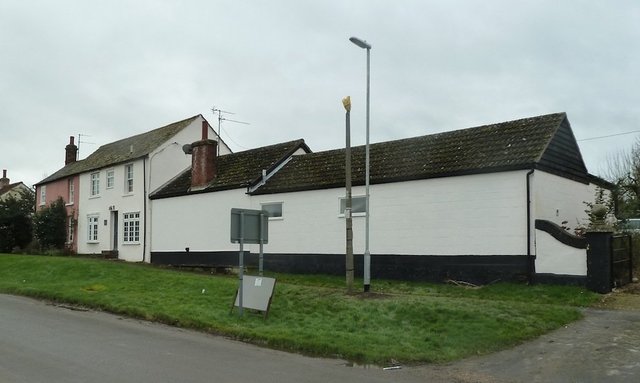
Fitzroy Farm, Fair Green, Reach 2016-7
Existing building facing Fair Green 2016. Demolition of existing early C20th breeze block range onto Fair Green, and replacement with a slightly higher 'barn-type' extension to the original cottage that creates a contiguous farmhouse overlooking the rising, south facing garden.
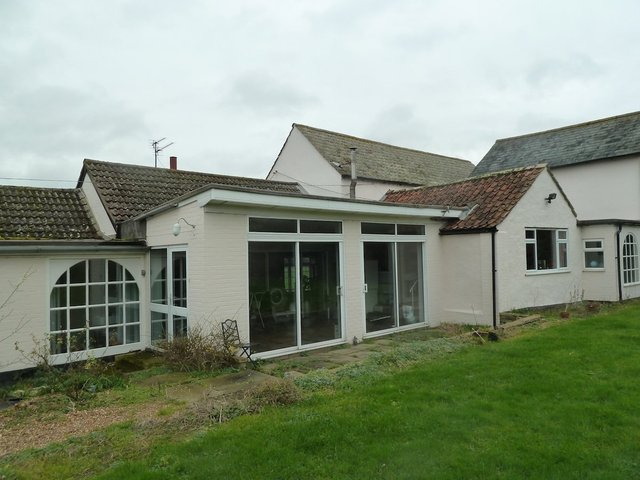
Fitzroy Farm, Fair Green, Reach 2016-7
Existing building facing the garden 2016. Extensions from 1900's to 1980's. Demolition of existing early C20th breeze block range onto Fair Green, and replacement with a slightly higher 'barn-type' extension to the original cottage that creates a contiguous farmhouse overlooking the rising, south facing garden.
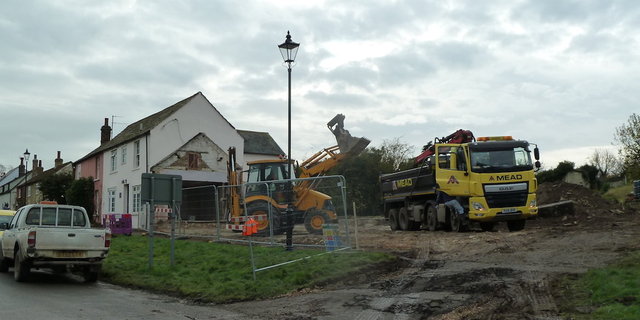
Fitzroy Farm, Fair Green, Reach. Nov 2017
Demolition of breeze block range complete.
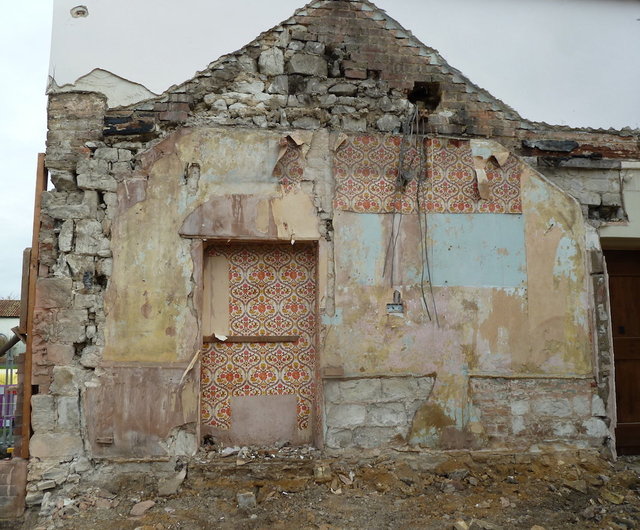
Fitzroy Farm, Fair Green, Reach. Nov 2017
Demolition of breeze block range complete. Reveals patchwork of clutch (chalk block, locally quarried) and brick infill to the end of the existing cottage. Minimal foundations. Underpinning required!
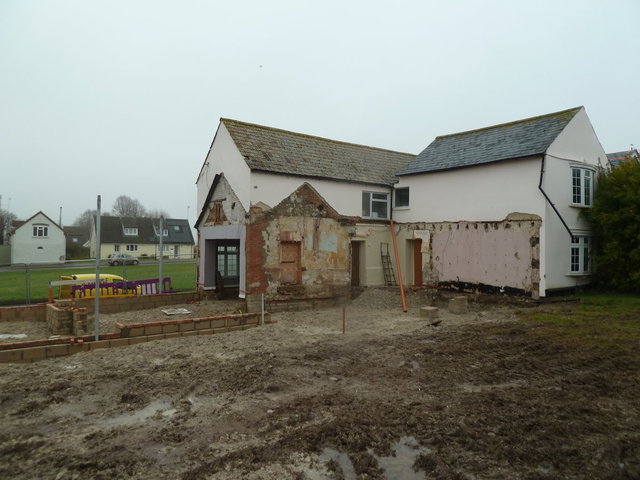
Fitzroy Farm, Fair Green, Reach. Dec 2017
Foundations for main range in, cavity walls starting.
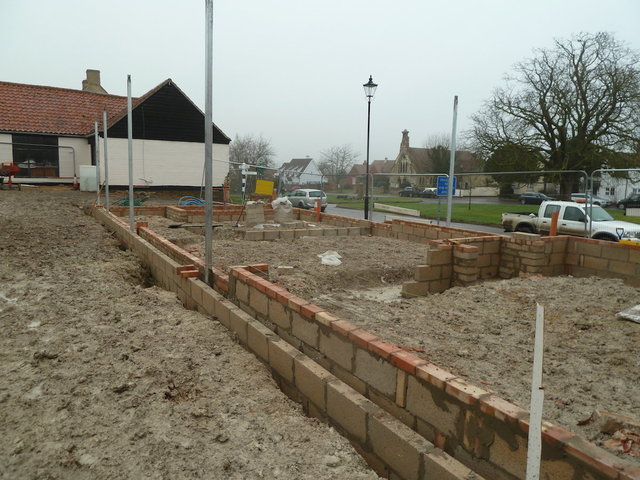
Fitzroy Farm, Fair Green, Reach. Dec 2017
Foundations for main range in, cavity walls starting.
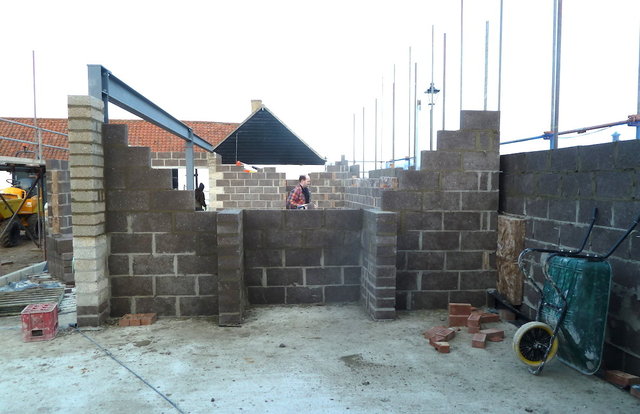
Fitzroy Farm, Fair Green, Reach. Feb 2018
Steel portal and posts in, internal blockwork going up.
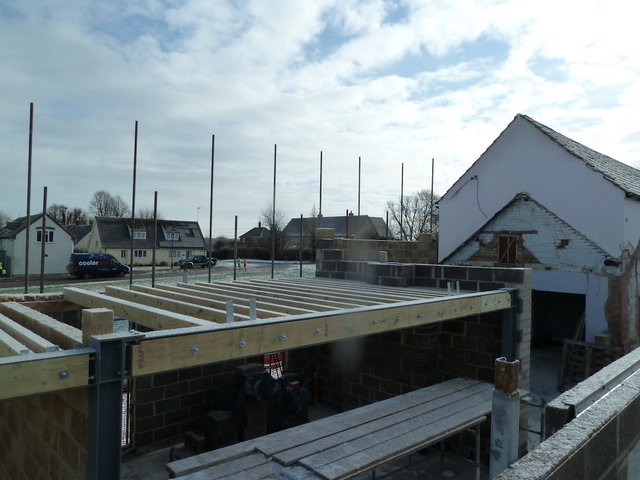
Fitzroy Farm, Fair Green, Reach. Feb 2018
First floor joisted structures being installed, despite snow..
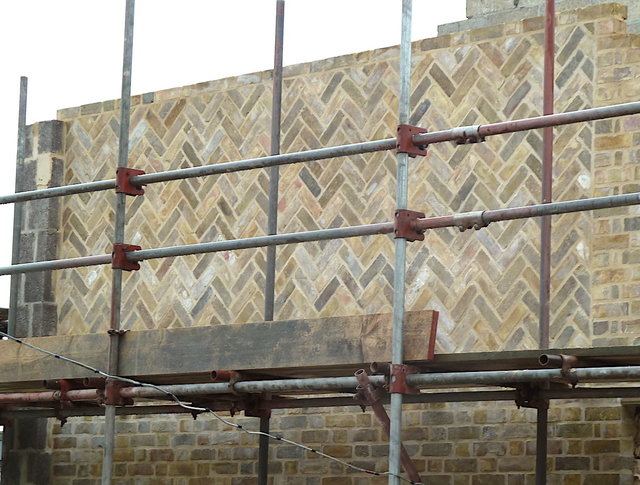
Fitzroy Farm, Fair Green, Reach. March 2018
Herringbone panel in reclaimed Cambridge brickwork to gable end.
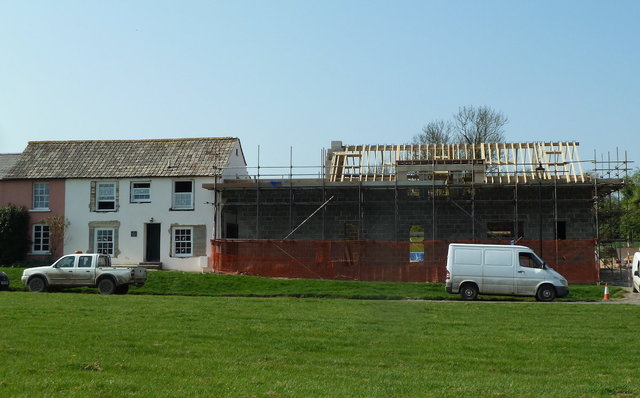
Fitzroy Farm, Fair Green, Reach. April 2018
View from Fair Green. New sash windows installed in the cottage (Eversden Joinery); roof framing 2/3 complete.
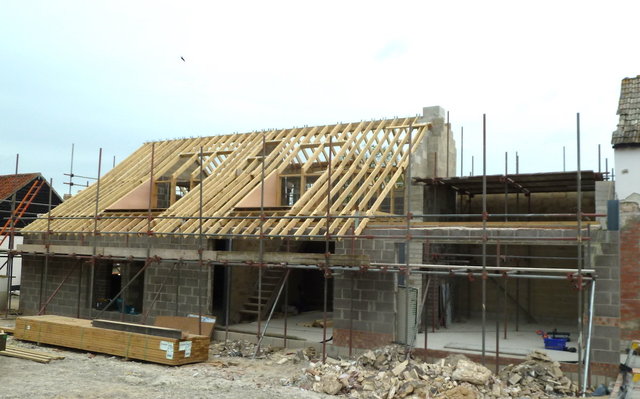
Fitzroy Farm, Fair Green, Reach. April 2018
View from garden. Roof framing 2/3 complete.
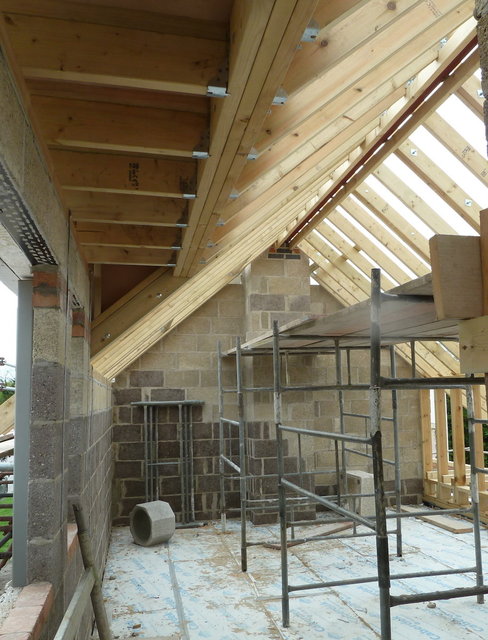
Fitzroy Farm, Fair Green, Reach. April 2018
First floor bedrooms taking shape.
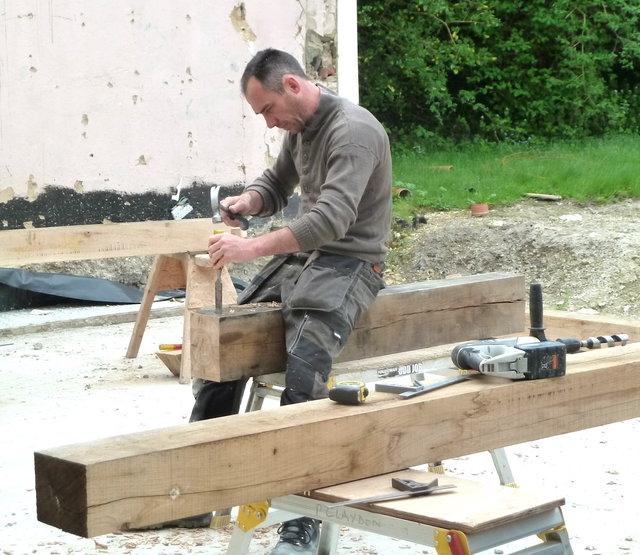
Fitzroy Farm, Fair Green, Reach. April 2018
Back to traditional craft skills for the oak truss over the double height Sitting Room.
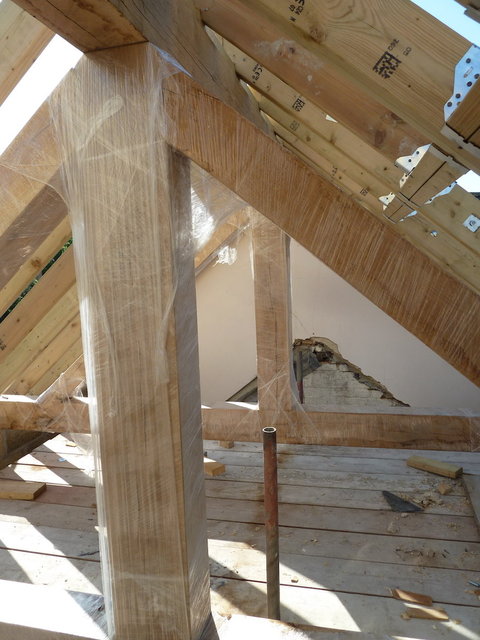
Fitzroy Farm, Fair Green, Reach. May 2018
Oak trusses now in position (wrapped in plastic until the roof is on).
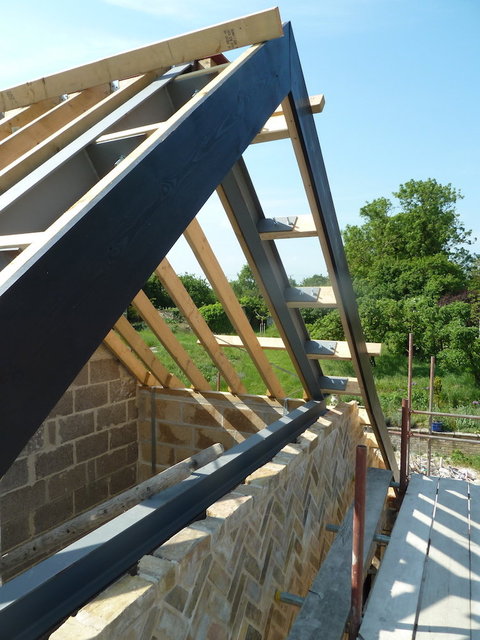
Fitzroy Farm, Fair Green, Reach. May 2018
Steel truss and gable ladder supports the roof, leaving the gable clear for a large triangular window (Master Bathroom)
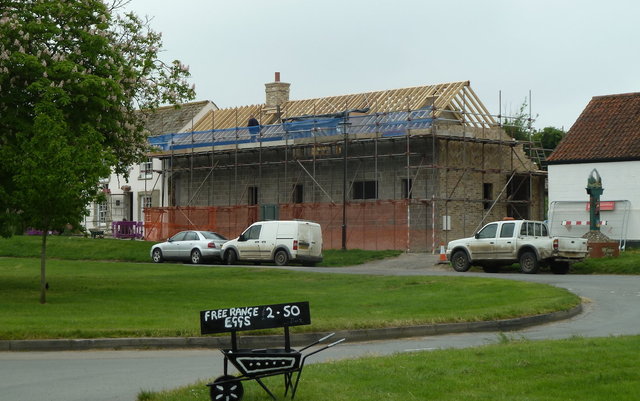
Fitzroy Farm, Fair Green, Reach. May 2018
View from Fair Green with roof structure complete.
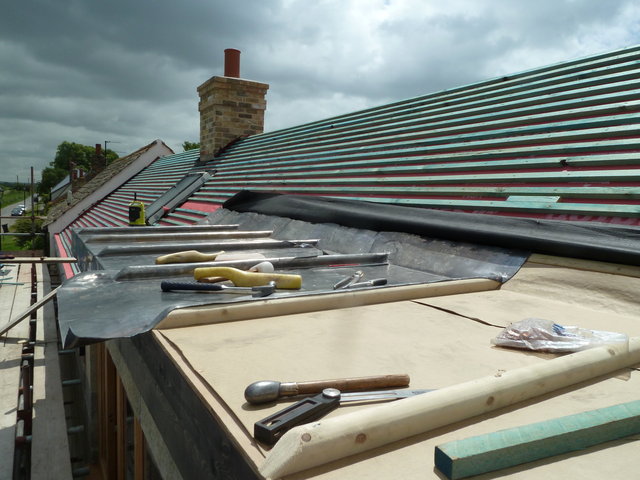
Fitzroy Farm, Fair Green, Reach. June 2018
Traditional lead roofing to dormer window with wood core rolls. By Lodge Roofing.
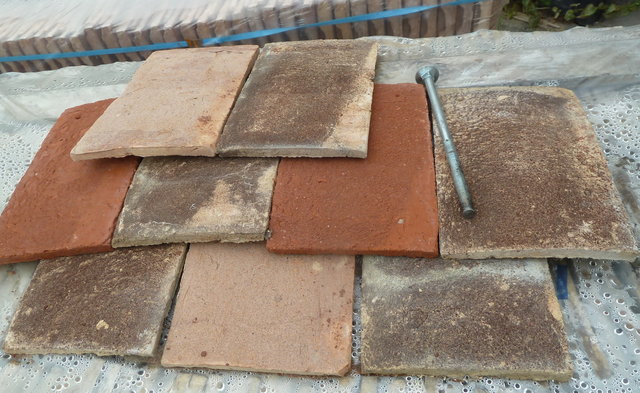
Fitzroy Farm, Fair Green, Reach. June 2018
Selecting hand made clay plain tiles in a mix to blend with buff and terracotta tiles on neighbouring roofs. Aldershaw Handmade Roof Tiles, Sussex.
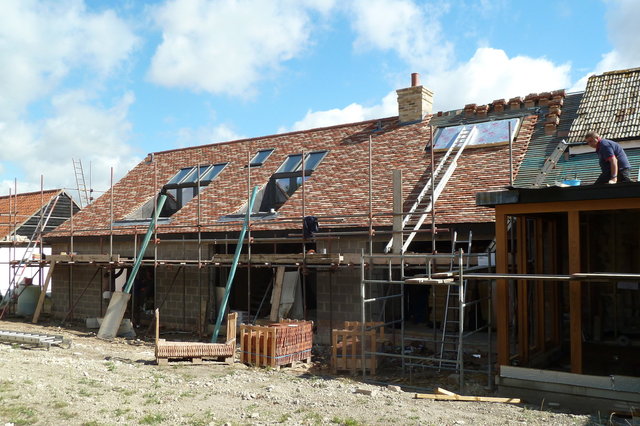
Fitzroy Farm, Fair Green, Reach. July 2018
Roofing to the rear almost complete. Inverted roof windows by Fakro.
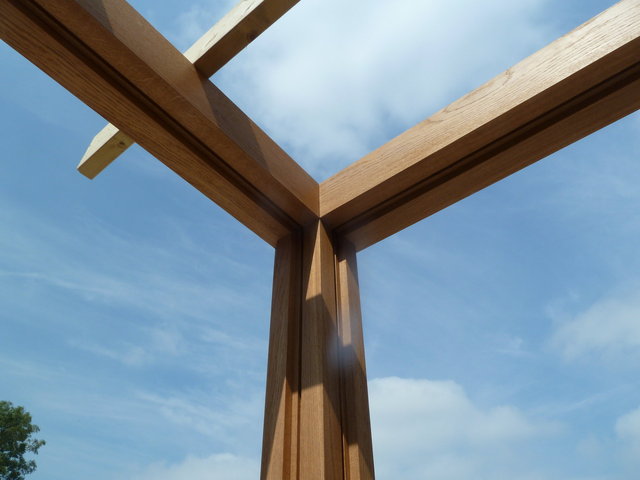
Fitzroy Farm, Fair Green, Reach. July 2018
Oak frame to Garden Room . Made off site by Eversden Joinery. Fitted together perfectly!
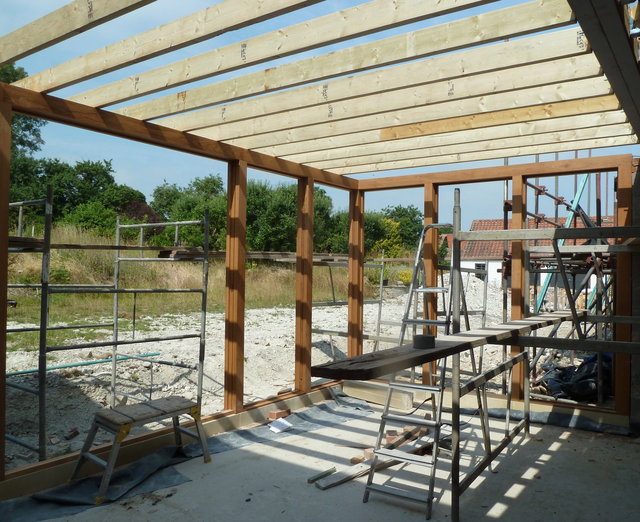
Fitzroy Farm, Fair Green, Reach. July 2018
Oak frame to glazed garden room erected and roof framed.
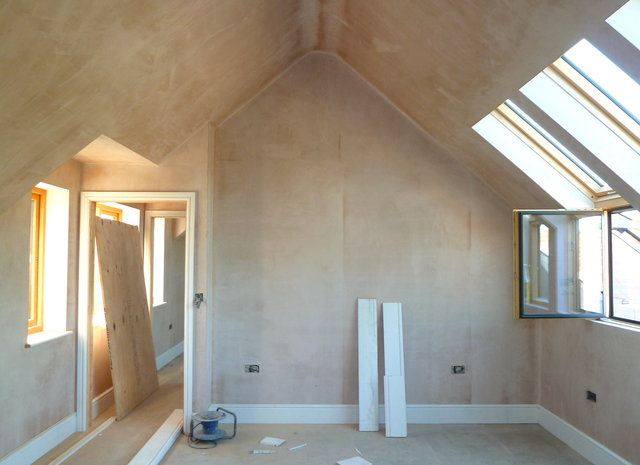
Fitzroy Farm, Fair Green, Reach. August 2018
Interior taking shape - Master Bedroom under pitched roof. Combination roof & vertical windows by Fakro.
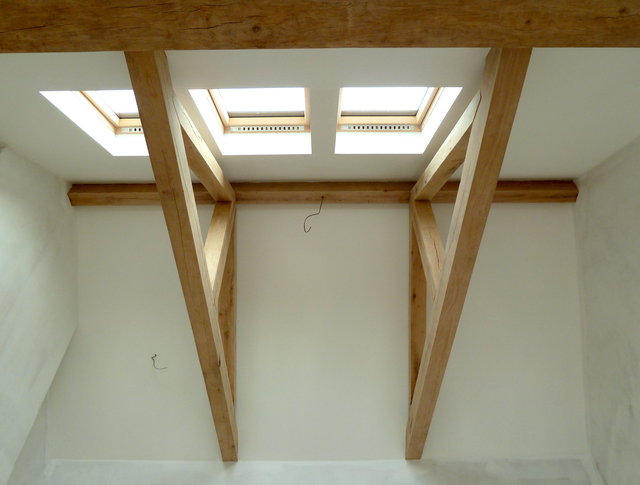
Fitzroy Farm, Fair Green, Reach. September 2018
Oak trusses over double height Sitting Room now visible after internal scaffold removed.
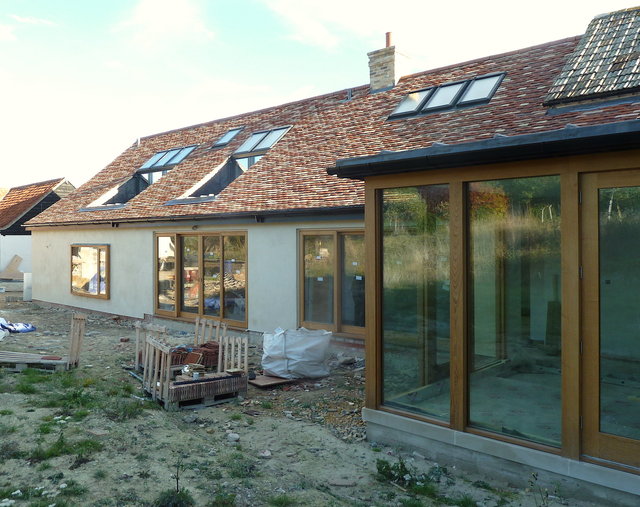
Fitzroy Farm, Fair Green, Reach. October 2018
Fully glazed and rendered, view of the rear, with oak-framed Garden Room in foreground.
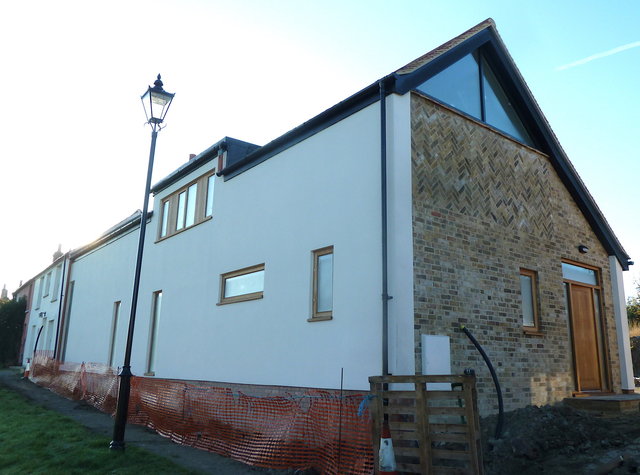
Fitzroy Farm, Fair Green, Reach. December 2018
Exterior nearing completion
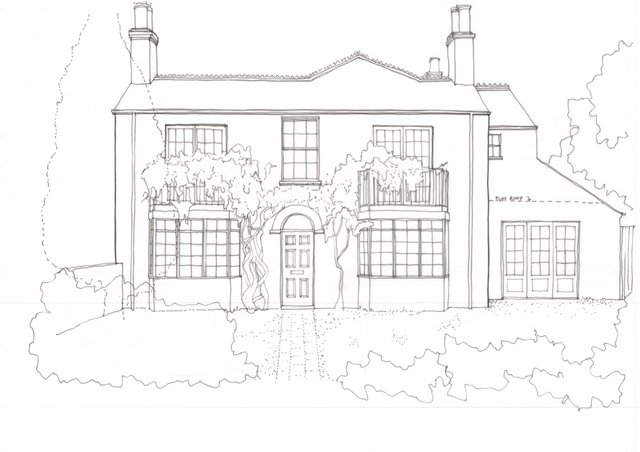
Grantchester Meadows, Cambridge 2016
Planning Application sketch of front illustrating modified extension to the side.
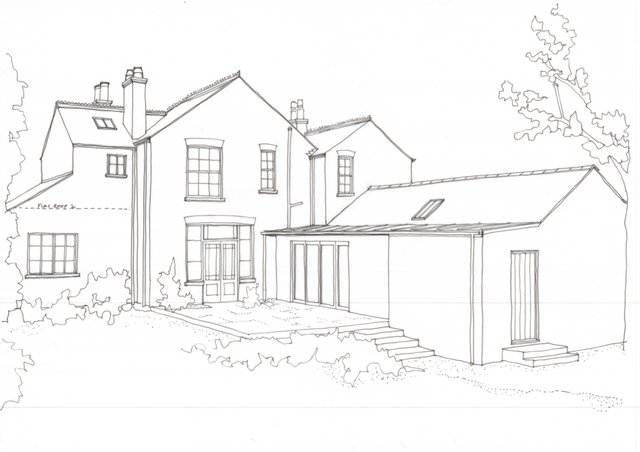
Grantchester Meadows, Cambridge 2016
Planning Application sketch of rear illustrating two storey and single storey extensions.
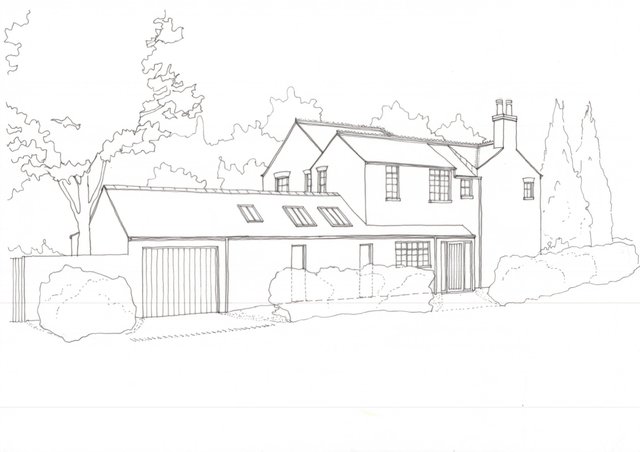
Grantchester Meadows, Cambridge 2016
Planning Application sketch of side illustrating two storey and single storey extensions.
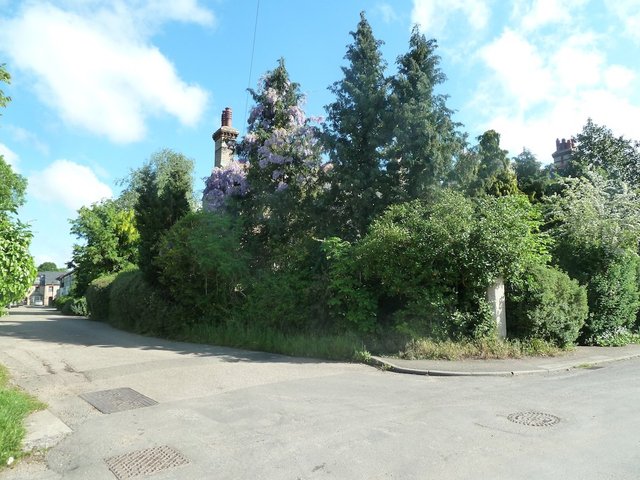
Grantchester Meadows, Cambridge 2016
Hidden cottage on the corner of Gratchester Meadows and South Green Road, Newnham, Cambridge
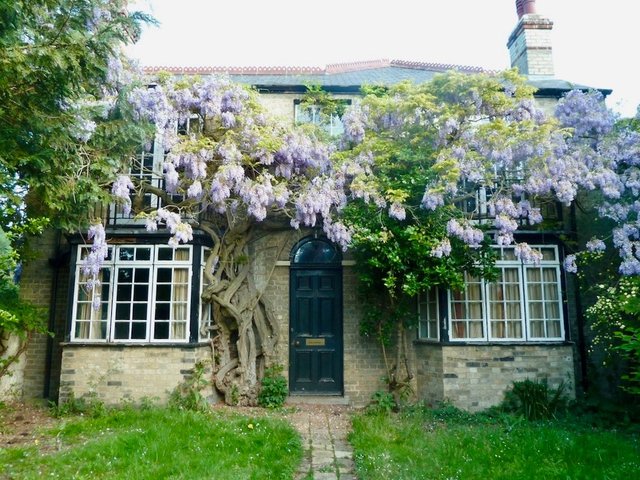
Grantchester Meadows, Cambridge 2016
Hidden cottage on the corner of Gratchester Meadows and South Green Road, Newnham, Cambridge. Hidden front with wisteria blooming.
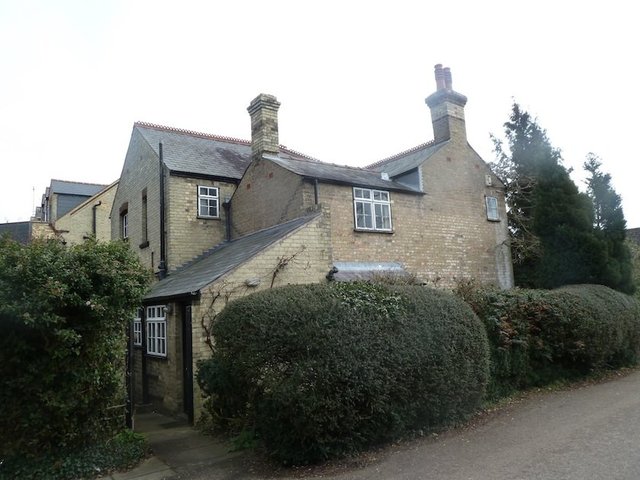
Grantchester Meadows, Cambridge 2016
Hidden cottage on the corner of Gratchester Meadows and South Green Road, Newnham, Cambridge. View from South Green Road
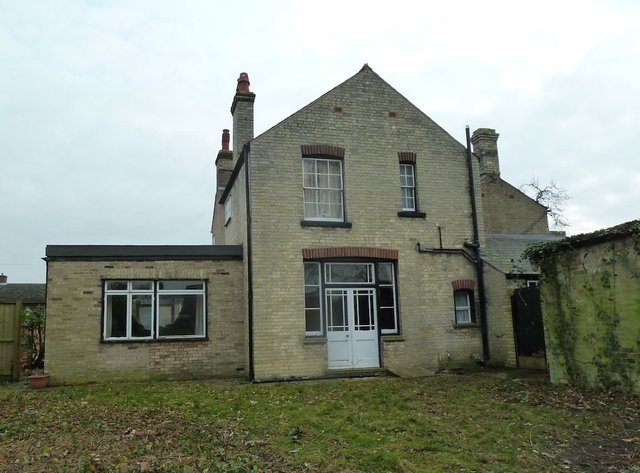
Grantchester Meadows, Cambridge 2016
Existing extended cottage rear elevation to garden revealed after trees removed.
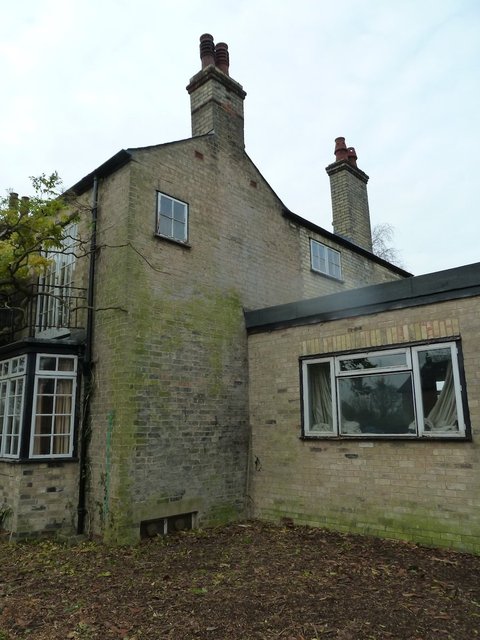
Grantchester Meadows, Cambridge 2016
Existing extended cottage street elevation revealed after trees removed.
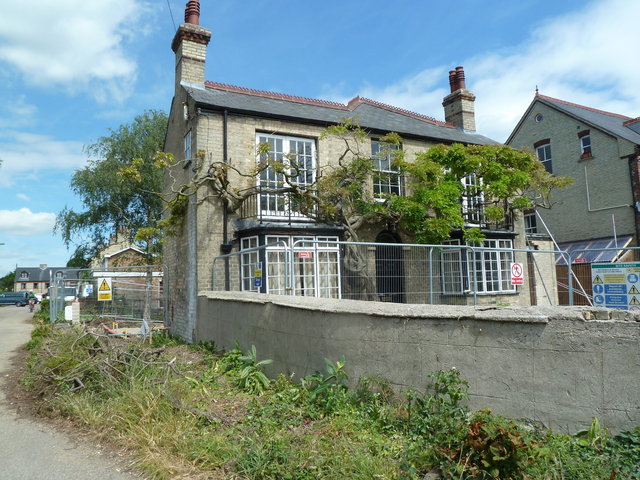
Grantchester Meadows, Cambridge 2017
Work commencing after trees removed. Two storey and single storey extensions, general restoration of the earliest dwelling in Newnham Village.
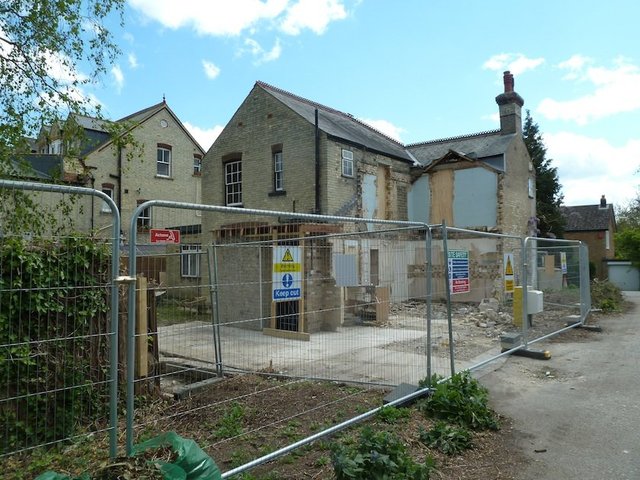
Grantchester Meadows, Cambridge 2017
Work commencing after trees removed. Two storey and single storey extensions, general restoration of the earliest dwelling in Newnham Village.
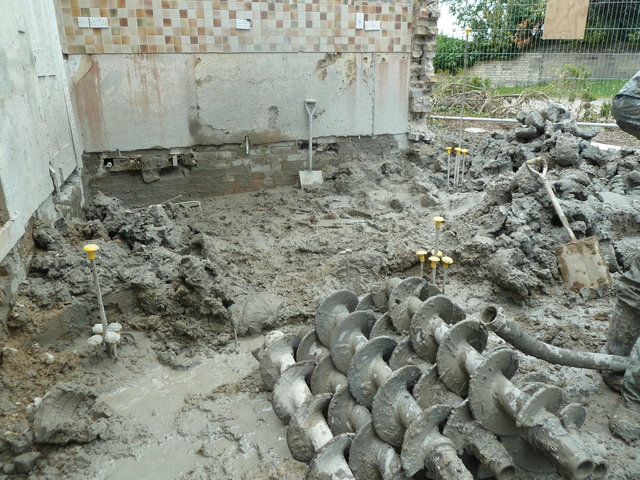
Grantchester Meadows, Cambridge 2017
Two storey and single storey extensions, general restoration of the earliest dwelling in Newnham Village. Piling for new extensions through 2-3m of clay.
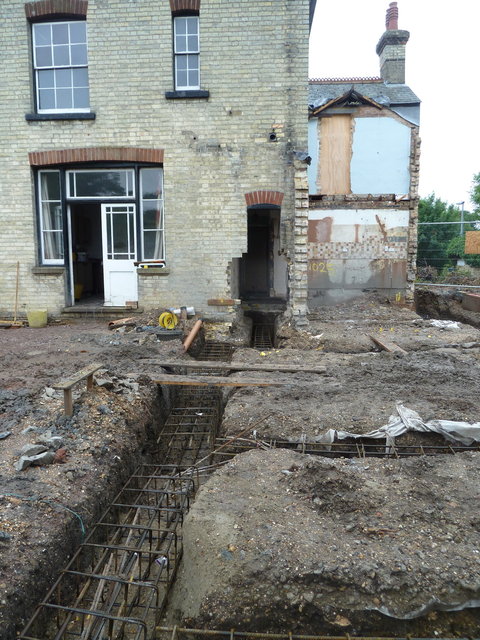
Grantchester Meadows, Cambridge 2017
Two storey and single storey extensions, general restoration of the earliest dwelling in Newnham Village. Excavations and reinforcement ready for pour of concrete ground beams.
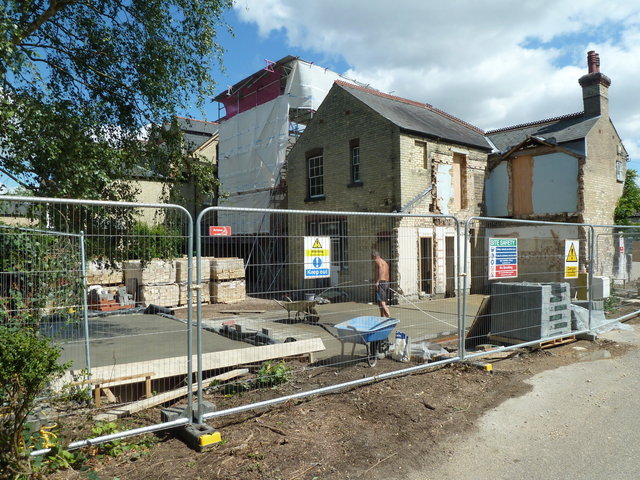
Grantchester Meadows, Cambridge 2017
Two storey and single storey extensions, general restoration of the earliest dwelling in Newnham Village.Beam and block floor in place - ready for brickwork walls.
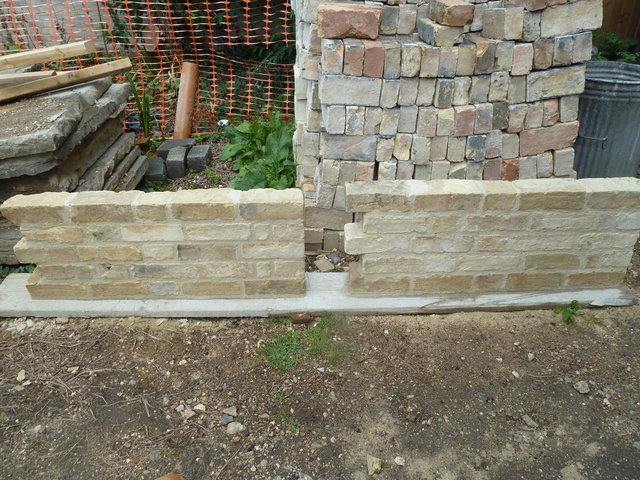
Grantchester Meadows, Cambridge 2017
Sample brick panels using reclaimed handmade Cambridge Gault bricks from Solopark in lime rich mortar.
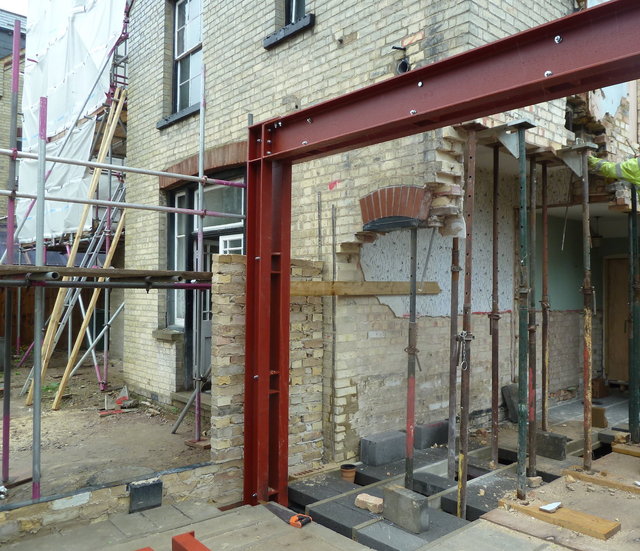
Grantchester Meadows, Cambridge 2017
Two storey and single storey extensions, general restoration of the earliest dwelling in Newnham Village. Steel portal in place to support existing upper walls and new extension.
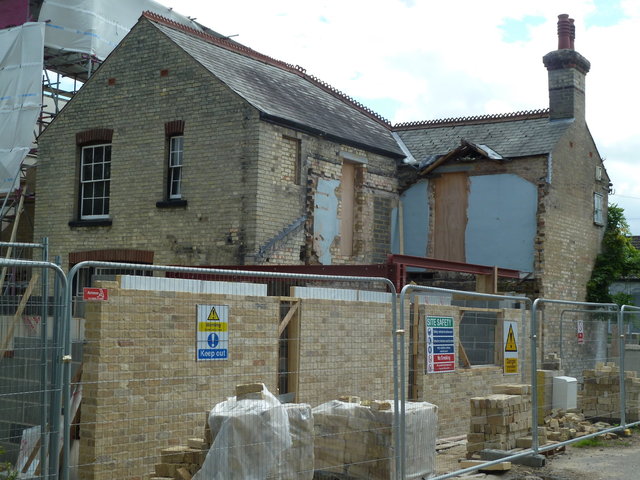
Grantchester Meadows, Cambridge 2017
Two storey and single storey extensions, general restoration of the earliest dwelling in Newnham Village. Lower level of new cavity brickwork going up.
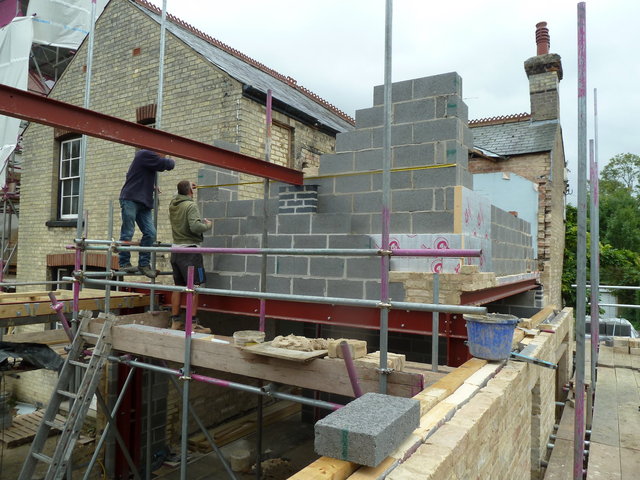
Grantchester Meadows, Cambridge 2017
Two storey and single storey extensions, general restoration of the earliest dwelling in Newnham Village. Upper level of extension brickwork and steelwork going up.
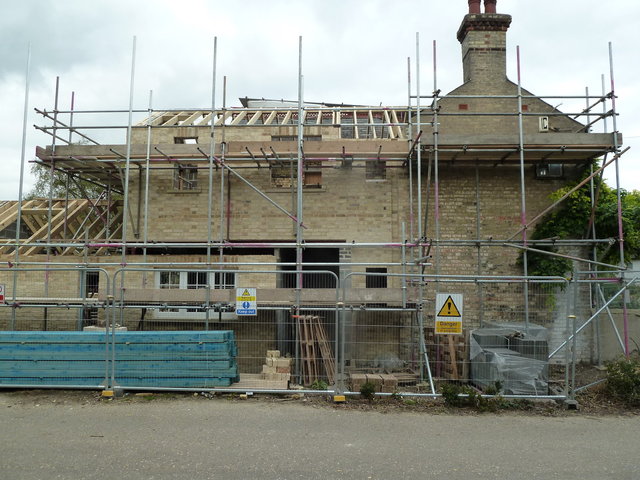
Grantchester Meadows, Cambridge 2017
Two storey and single storey extensions, general restoration of the earliest dwelling in Newnham Village. Brickwork complete. Roof framing to two storey and single storey.
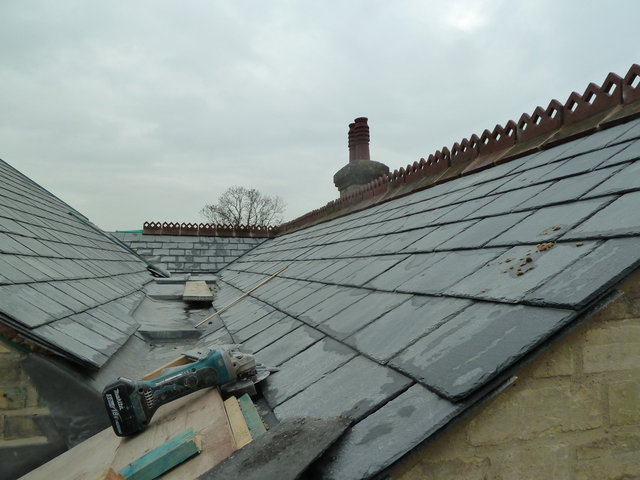
Grantchester Meadows, Cambridge 2017
Two storey and single storey extensions, general restoration of the earliest dwelling in Newnham Village.Stepped lead valley gutter connecting existing and new roofs. Reclaimed ridge tiles (rare design) being re-bedded on new roof.
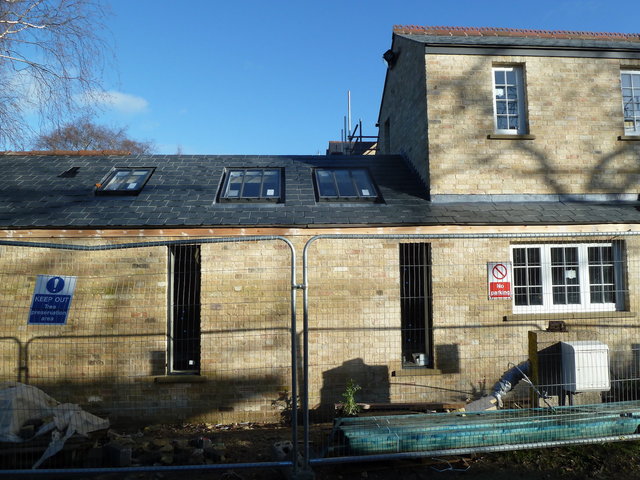
Grantchester Meadows, Cambridge 2017
Two storey and single storey extensions, general restoration of the earliest dwelling in Newnham Village. Scaffold down, roofing complete and windows / roof lights installed ready for interior works.
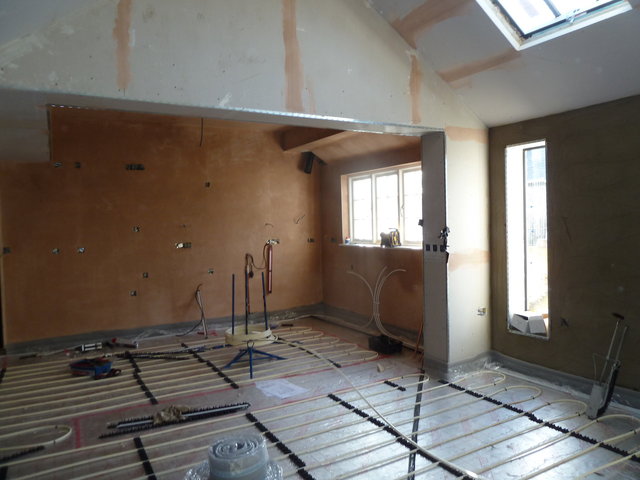
Grantchester Meadows, Cambridge 2017
Two storey and single storey extensions, general restoration of the earliest dwelling in Newnham Village. Underfloor heating to vaulted Dining Room, fixed down onto insulation.
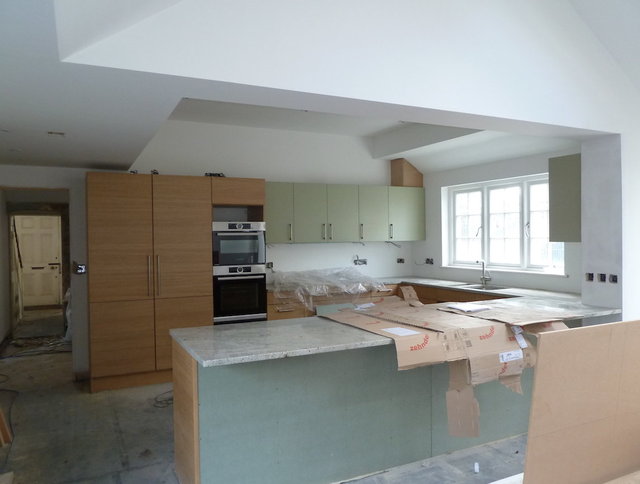
Grantchester Meadows, Cambridge 2018
Two storey and single storey extensions, general restoration of the earliest dwelling in Newnham Village. Kitchen going in,
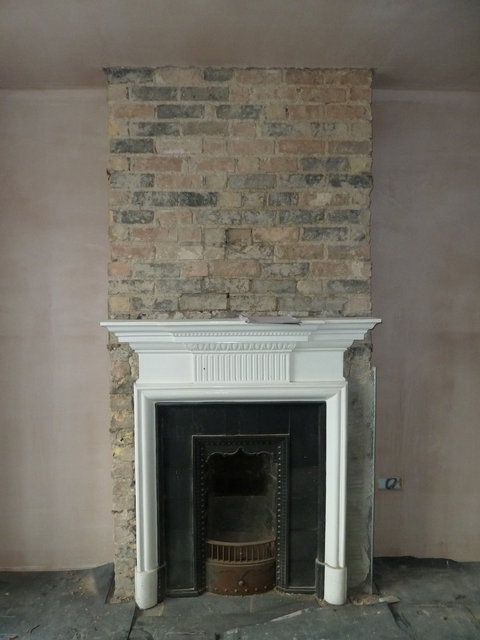
Grantchester Meadows, Cambridge 2018
Two storey and single storey extensions, general restoration of the earliest dwelling in Newnham Village. Original fireplaces being retained.
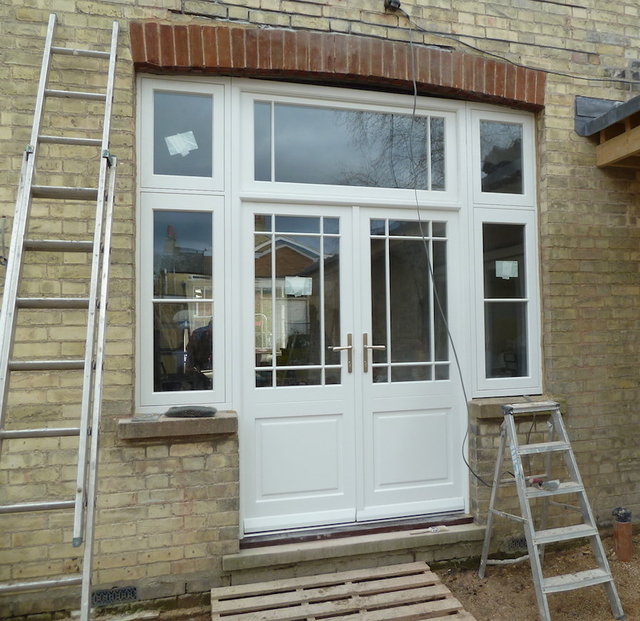
Grantchester Meadows, Cambridge 2018
Two storey and single storey extensions, general restoration of the earliest dwelling in Newnham Village. Replacement windows by Mumford & Wood.
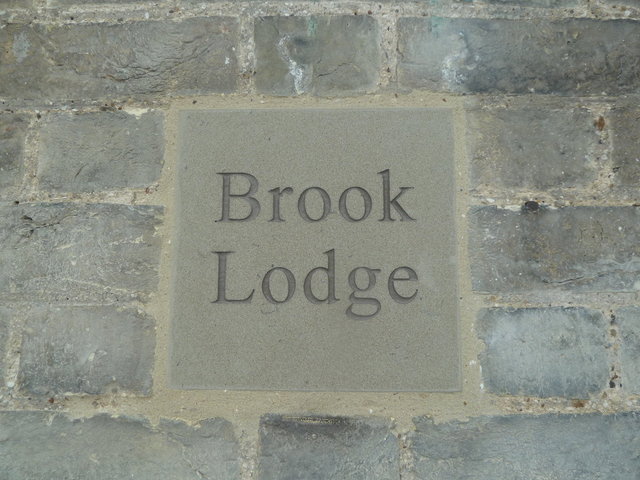
Grantchester Meadows, Cambridge 2018
Original cottage name found on Victorian maps. Stone carved by Hibbett and set in lime mortar.
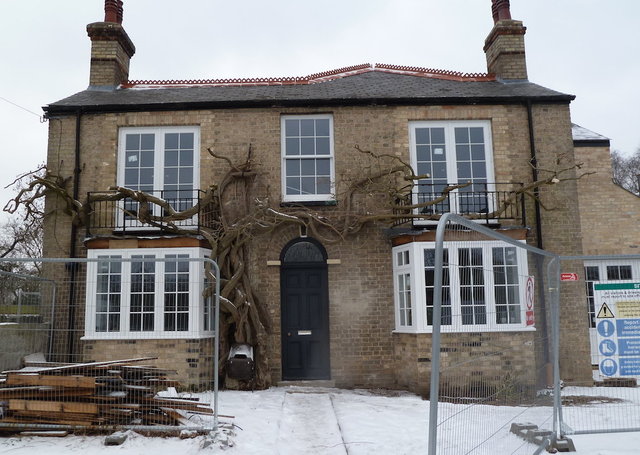
Grantchester Meadows, Cambridge 2018
Frontage restored. Replacement windows by Mumford & Wood. Clay ridge tiles manufactured by hand to match.
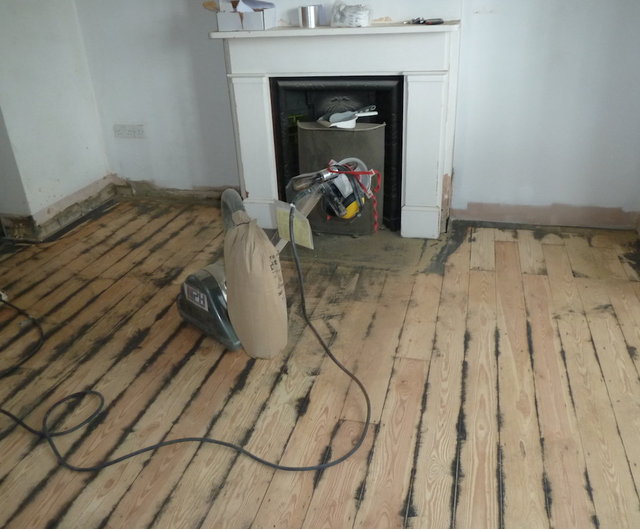
Grantchester Meadows, Cambridge 2018
Two storey and single storey extensions, general restoration of the earliest dwelling in Newnham Village. Sanding internal floors.
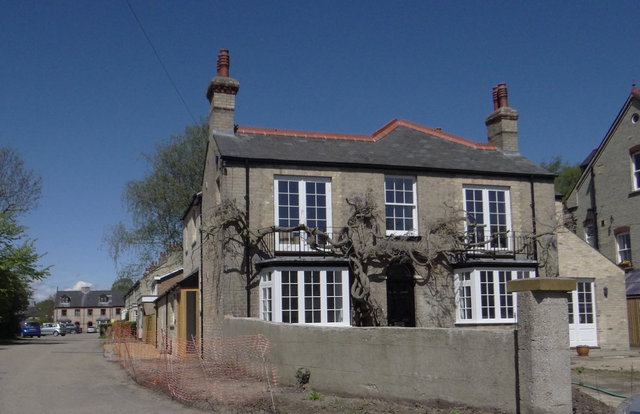
Grantchester Meadows, Cambridge 2018
Two storey and single storey extensions, general restoration of the earliest dwelling in Newnham Village. Completion April 2018
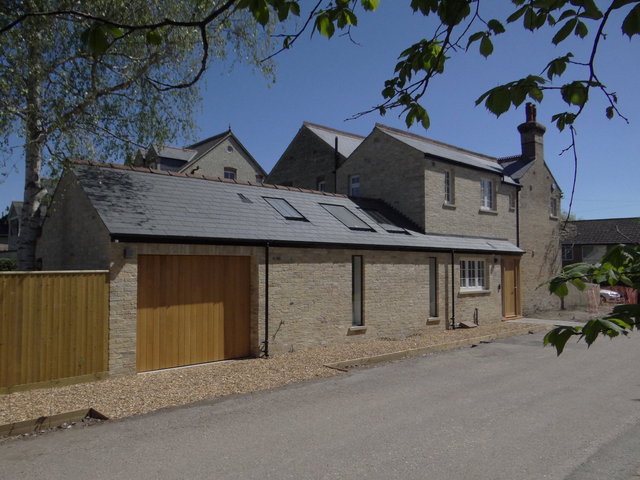
Grantchester Meadows, Cambridge 2018
Two storey and single storey extensions, general restoration of the earliest dwelling in Newnham Village. Completion April 2018
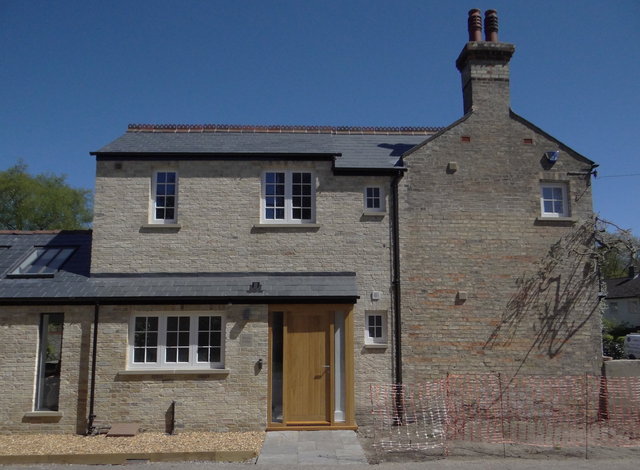
Grantchester Meadows, Cambridge 2018
Two storey and single storey extensions, general restoration of the earliest dwelling in Newnham Village. Completion April 2018.
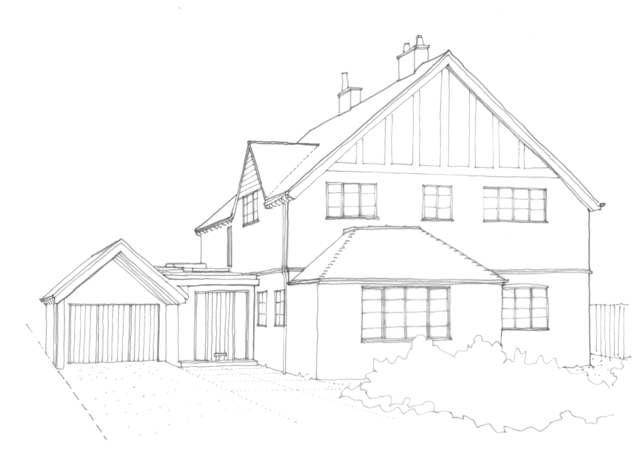
Millington Rd, Cambridge 2016-2017
Planning Application sketch of front illustrating modified garage and linking entrance extension.
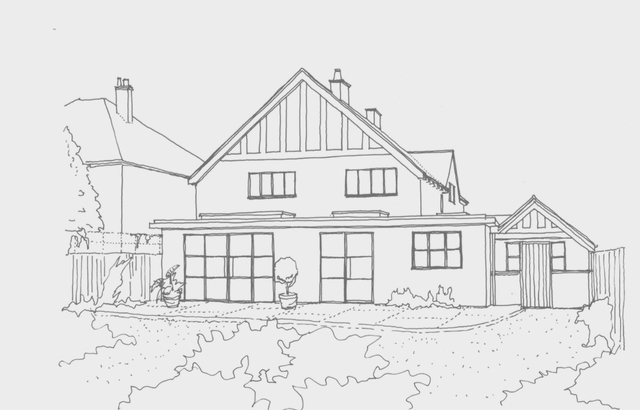
Millington Rd, Cambridge 2016-2017
Planning Application sketch of rear illustrating new single storey extension to create large kitchen / dining / sitting room overlooking south facing garden,
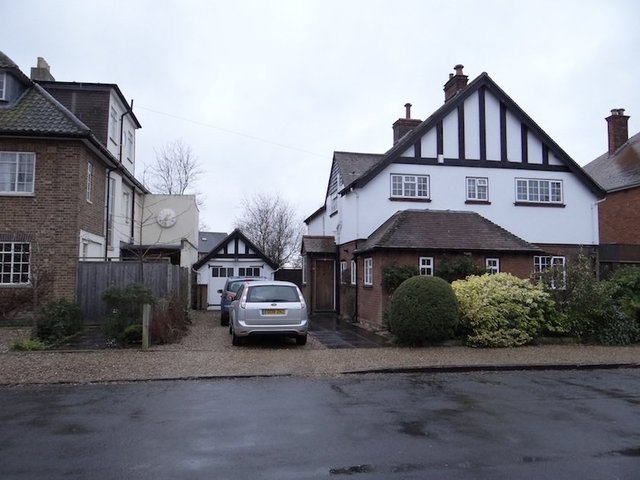
Millington Rd, Cambridge 2016-2017
Detached 1930's house before remodelling- alterations to the side and rear to create large kitchen / dining / sitting room overlooking south facing garden, plus new entrance hall and conversion of garage into a utility room. New bathrooms.
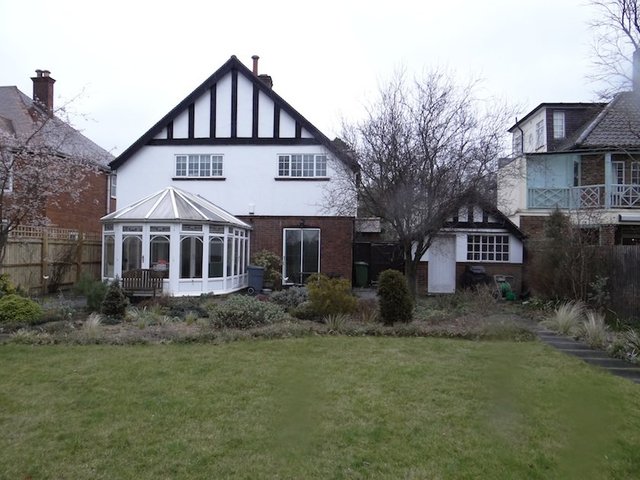
Millington Rd, Cambridge 2016-2017
Detached 1930's house before remodelling- alterations to the side and rear to create large kitchen / dining / sitting room overlooking south facing garden, plus new entrance hall and conversion of garage into a utility room. New bathrooms.
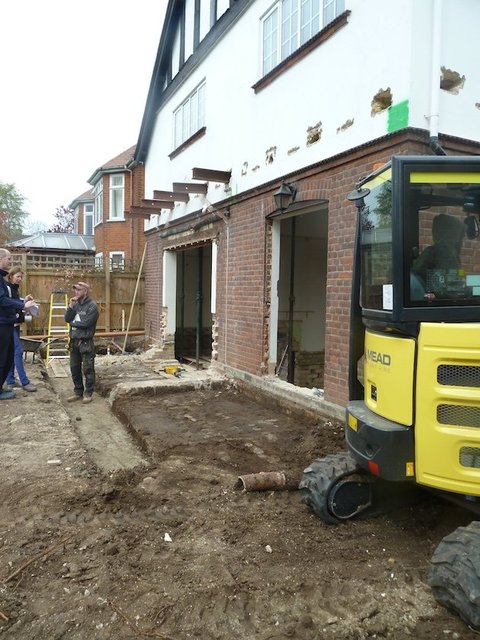
Millington Rd, Cambridge 2016-2017
Detached 1930's house- alterations to the side and rear to create large kitchen / dining / sitting room overlooking south facing garden. Preparatory work to open up the rear elevation.
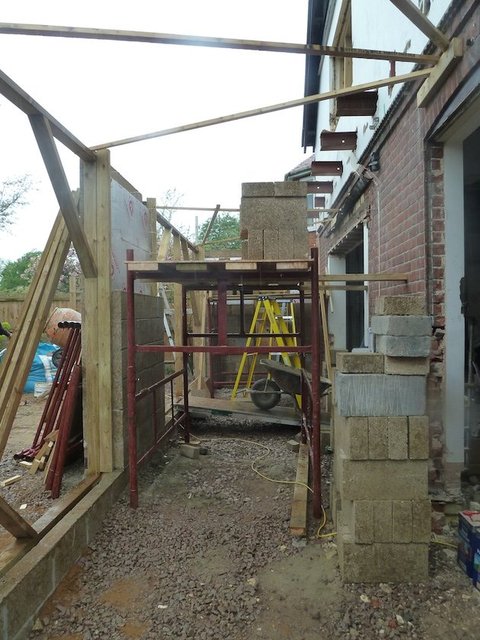
Millington Rd, Cambridge 2016-2017
Detached 1930's house- alterations to the side and rear to create large kitchen / dining / sitting room overlooking south facing garden. Extension walls going up.
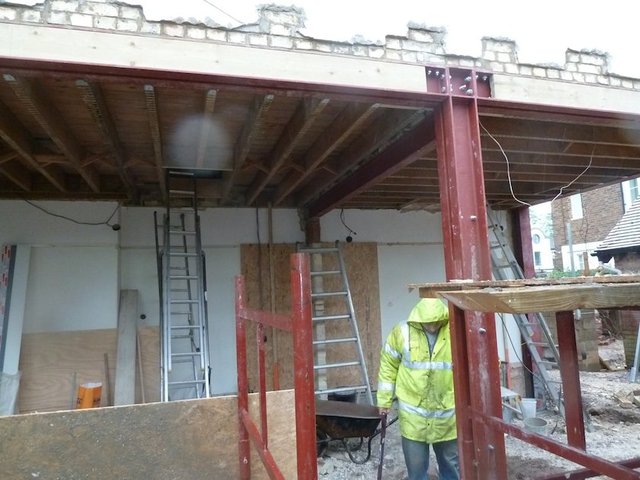
Millington Rd, Cambridge 2016-2017
Detached 1930's house- alterations to the side and rear to create large kitchen / dining / sitting room overlooking south facing garden. Steelwork in and rear and side walls removed.
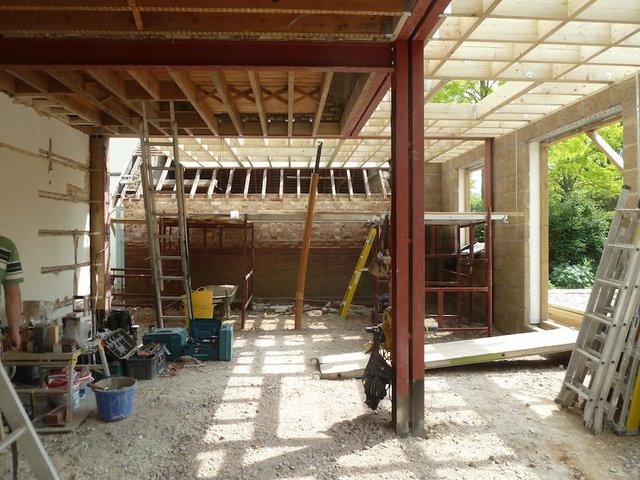
Millington Rd, Cambridge 2016-2017
Detached 1930's house- alterations to the side and rear to create large kitchen / dining / sitting room overlooking south facing garden. Extended rooms now taking shape.Garage now connected to the house.
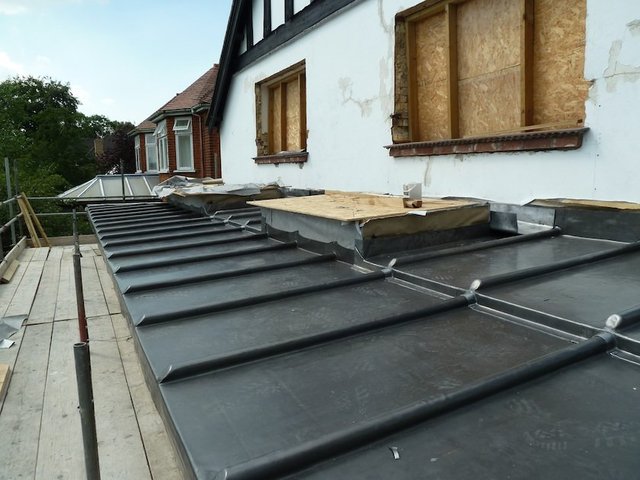
Millington Rd, Cambridge 2016-2017
Detached 1930's house- alterations to the side and rear to create large kitchen / dining / sitting room overlooking south facing garden. New lead roof with wood core rolls over rear extension.
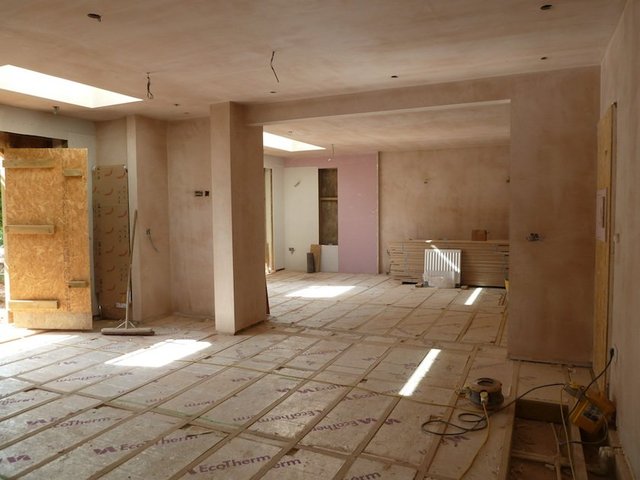
Millington Rd, Cambridge 2016-2017
Detached 1930's house- alterations to the side and rear to create large kitchen / dining / sitting room overlooking south facing garden. Extension plastered and ready for wood flooring.
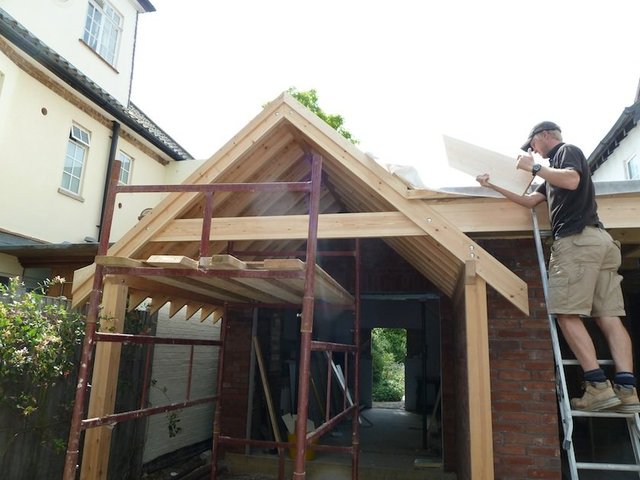
Millington Rd, Cambridge 2016-2017
Detached 1930's house- alterations to the side and rear to create large kitchen / dining / sitting room overlooking south facing garden. Extended front garage area to create bike storage canopy.
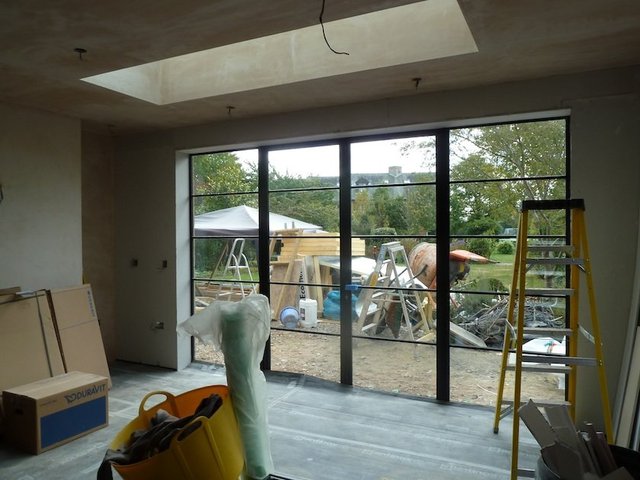
Millington Rd, Cambridge 2016-2017
Detached 1930's house- alterations to the side and rear to create large kitchen / dining / sitting room overlooking south facing garden. Slim black steel framed glazed doors to terrace by Clement Bros.
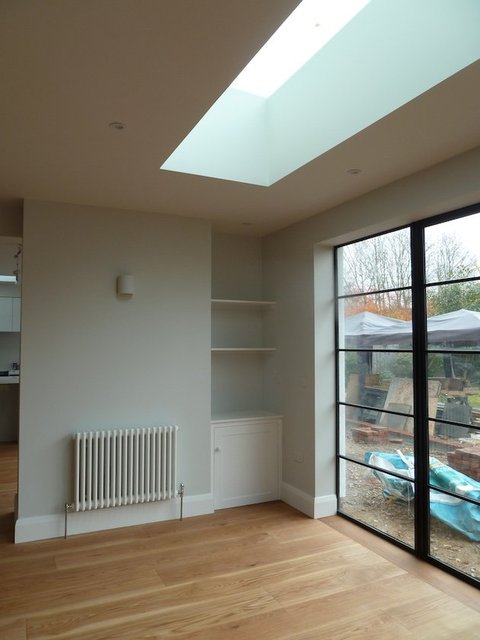
Millington Rd, Cambridge 2016-2017
Detached 1930's house- alterations to the side and rear to create large kitchen / dining / sitting room overlooking south facing garden. Sitting Room taking shape
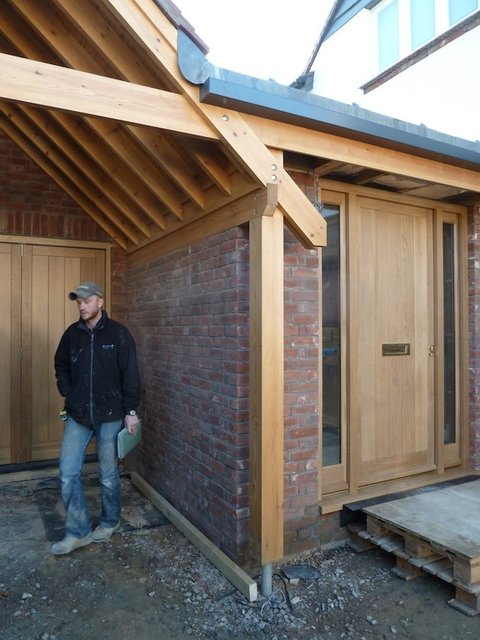
Millington Rd, Cambridge 2016-2017
Detached 1930's house- alterations to the side and rear to create large kitchen / dining / sitting room overlooking south facing garden. Oak entrance doors, canopy and and garage doors installed.
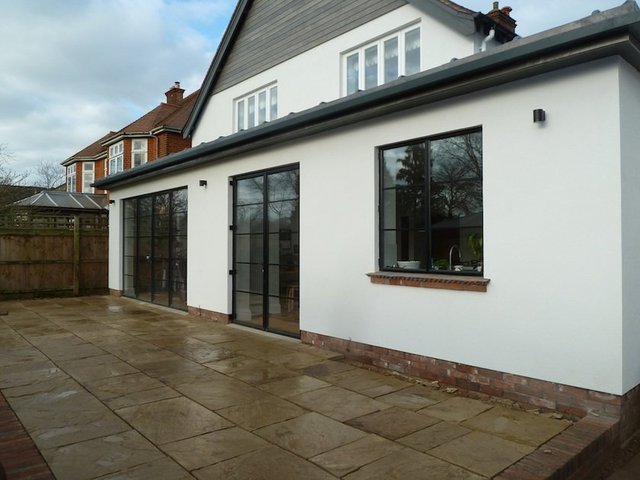
Millington Rd, Cambridge 2016-2017
Detached 1930's house- alterations to the side and rear to create large kitchen / dining / sitting room overlooking south facing garden. York stone terrace completing.
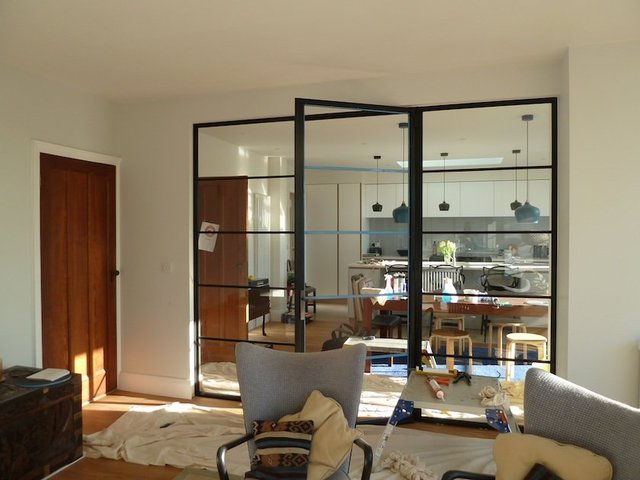
Millington Rd, Cambridge 2016-2017
Detached 1930's house- alterations to the side and rear to create large kitchen / dining / sitting room overlooking south facing garden. Internal steel framed doors being installed between the kitchen and sitting room.
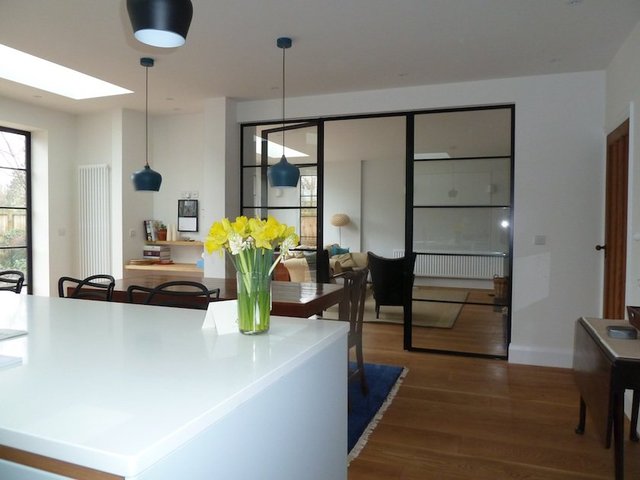
Millington Rd, Cambridge 2016-2017
Detached 1930's house- alterations to the side and rear to create large kitchen / dining / sitting room overlooking south facing garden. Completed kitchen looking towards glazed doors to sitting room
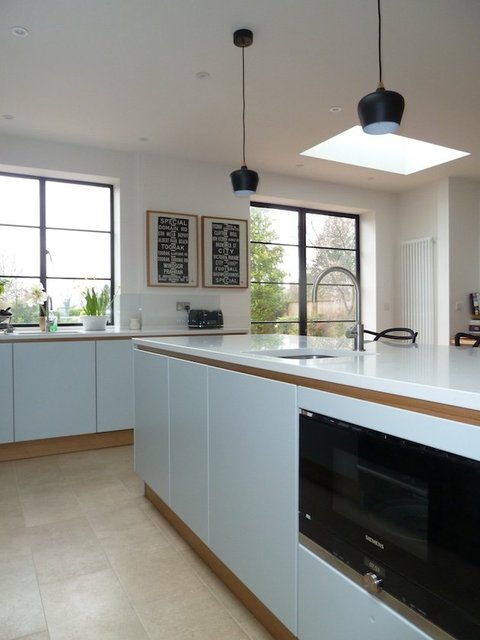
Millington Rd, Cambridge 2016-2017
Detached 1930's house- alterations to the side and rear to create large kitchen / dining / sitting room overlooking south facing garden. Completed kitchen
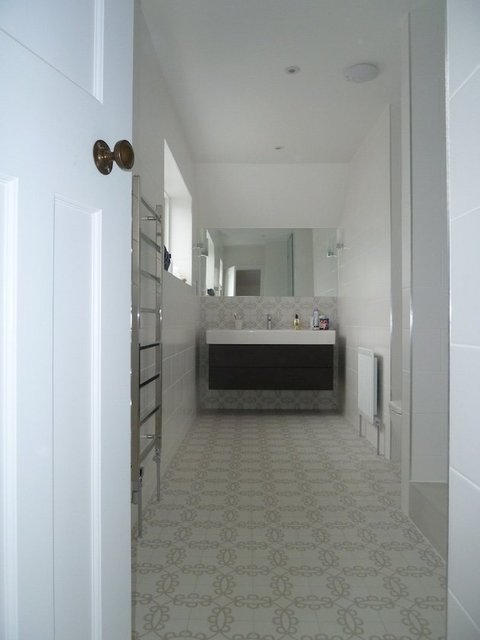
Millington Rd, Cambridge 2016-2017
Detached 1930's house- alterations to the side and rear to create large kitchen / dining / sitting room overlooking south facing garden. Completed Master Ensuite Bathroom.
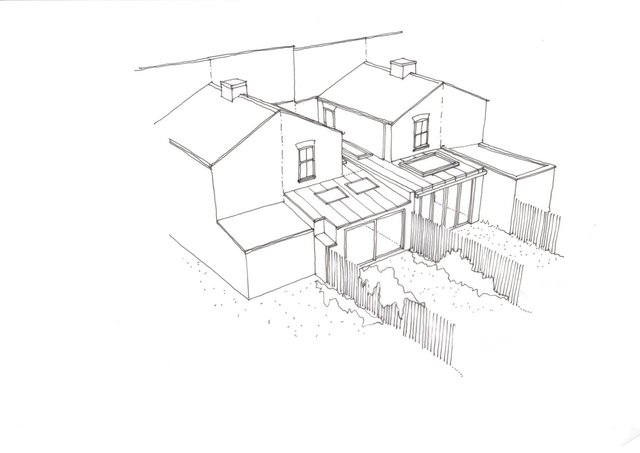
Eltisley Avenue, Cambridge 2016
Late Victorian neighbouring terrace houses - typical infill and rear mirrored extensions to create large, open kitchen / garden rooms.
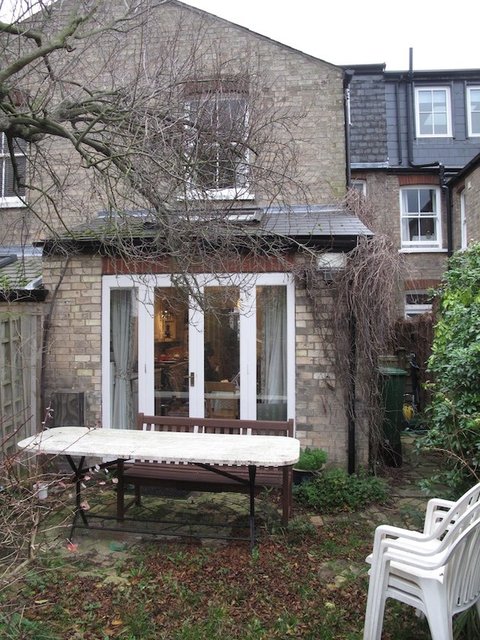
Eltisley Avenue, Cambridge 2016
Late Victorian terrace house - typical infill and rear extension to create large, open kitchen / garden room. Adjacent / mirror of next project. Prior to works commencing.
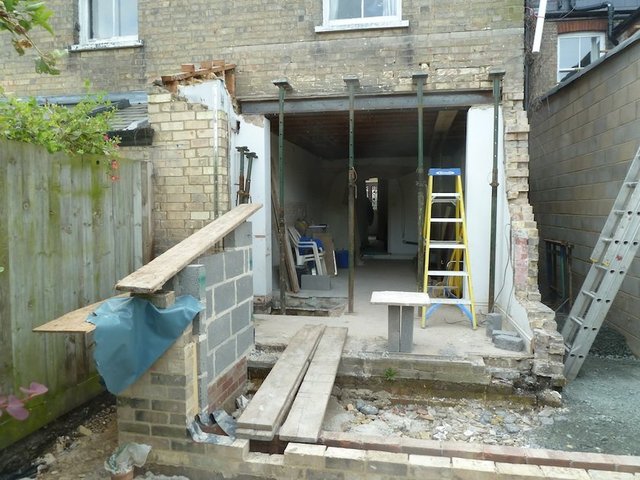
Eltisley Avenue, Cambridge 2016
Late Victorian terrace house - typical infill and rear extension to create large, open kitchen / garden room. Adjacent / mirror of next project. Rear extension and wall being removed.
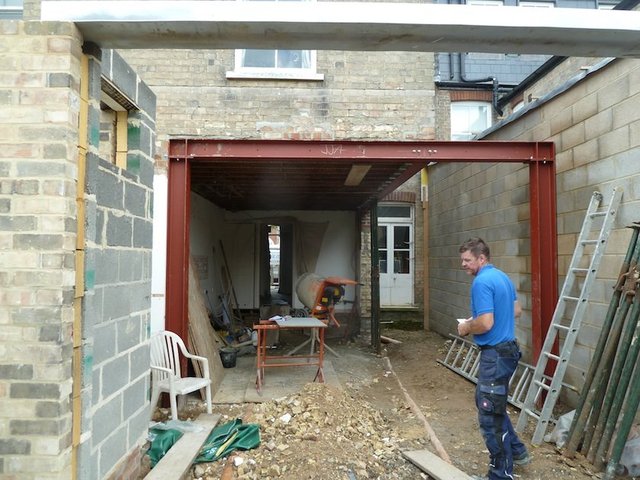
Eltisley Avenue, Cambridge 2016
Late Victorian terrace house - typical infill and rear extension to create large, open kitchen / garden room. Adjacent / mirror of next project. Steel portal in to support side and rear wall of existing house.
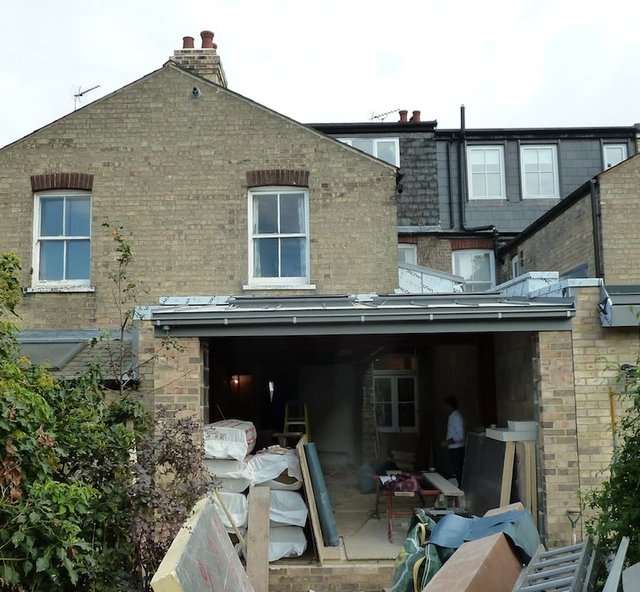
Eltisley Avenue, Cambridge 2016
Late Victorian terrace house - typical infill and rear extension to create large, open kitchen / garden room. Adjacent / mirror of next project. Brickwork finished and rooflights and zinc roof complete.
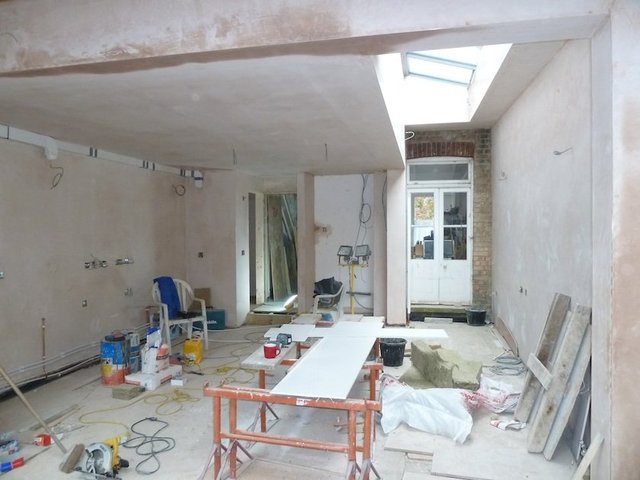
Eltisley Avenue, Cambridge 2016
Late Victorian terrace house - typical infill and rear extension to create large, open kitchen / garden room. Adjacent / mirror of next project. Internal plastering complete/
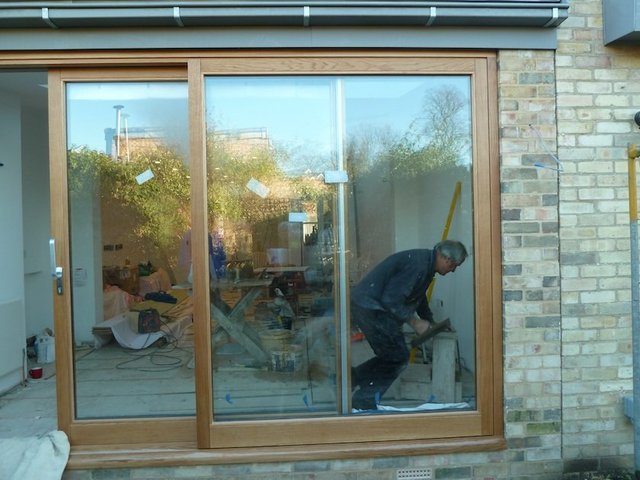
Eltisley Avenue, Cambridge 2016
Late Victorian terrace house - typical infill and rear extension to create large, open kitchen / garden room. Adjacent / mirror of next project. Purpose made oak sliding doors by Eversden Joinery
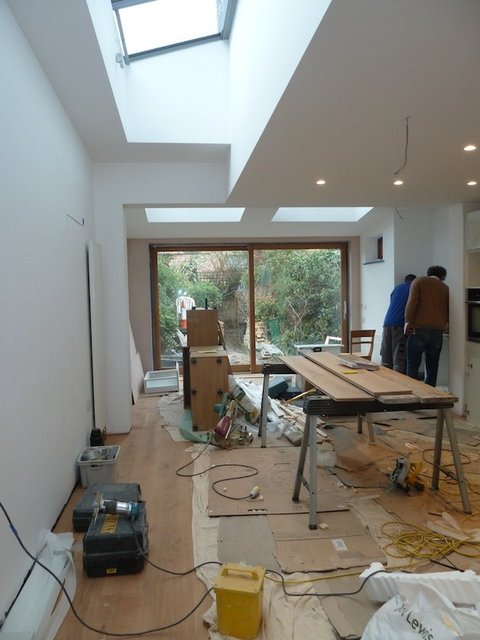
Eltisley Avenue, Cambridge 2017
Late Victorian terrace house - typical infill and rear extension to create large, open kitchen / garden room. Adjacent / mirror of next project. Ready for fitting out.
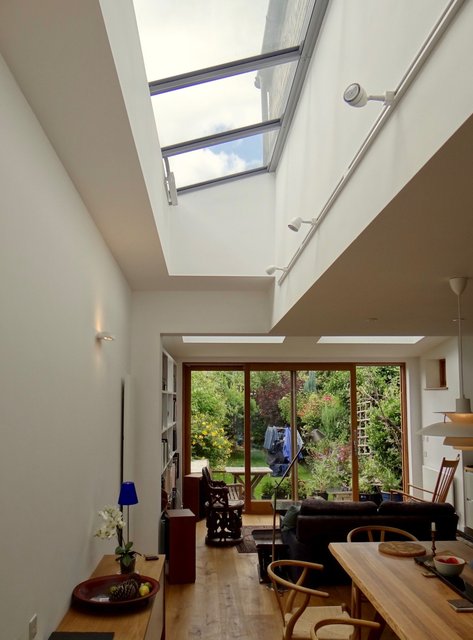
Eltisley Avenue, Cambridge 2017
Late Victorian terrace house - typical infill and rear extension to create large, open kitchen / garden room. Adjacent / mirror of next project. Completed room looking towards garden
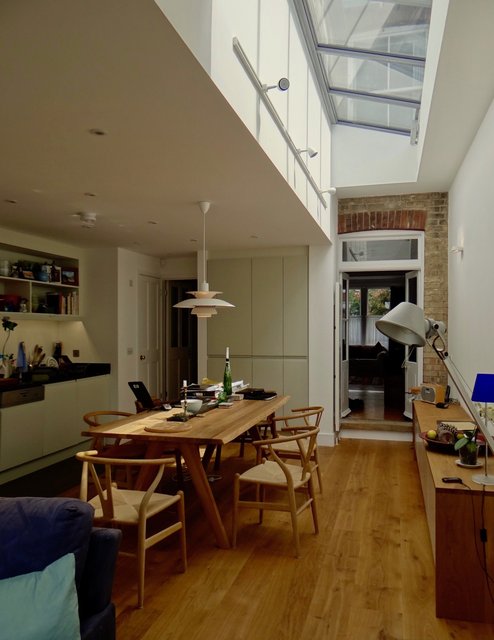
Eltisley Avenue, Cambridge 2017
Late Victorian terrace house - typical infill and rear extension to create large, open kitchen / garden room. Adjacent / mirror of next project. Completed room looking towards existing back wall.
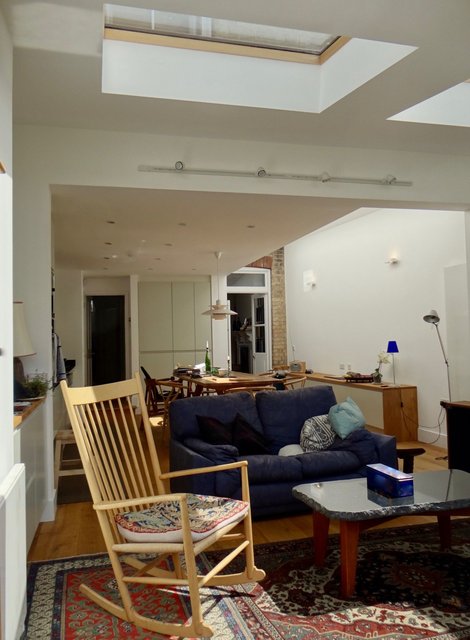
Eltisley Avenue, Cambridge 2017
Late Victorian terrace house - typical infill and rear extension to create large, open kitchen / garden room. Adjacent / mirror of next project. Completed room looking towards existing back wall.
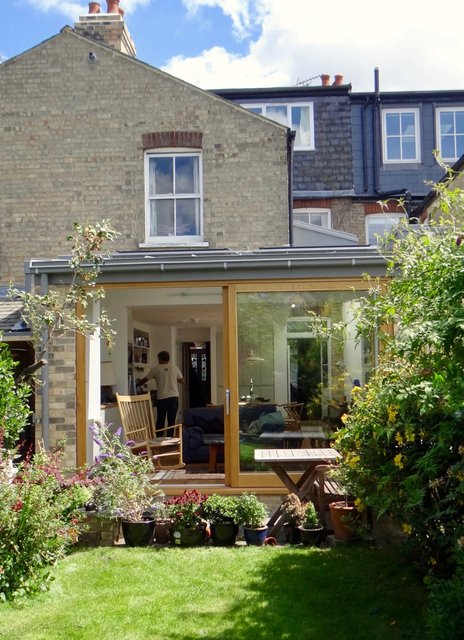
Eltisley Avenue, Cambridge 2017
Late Victorian terrace house - typical infill and rear extension to create large, open kitchen / garden room. Adjacent / mirror of next project. Completed extension, view from garden.
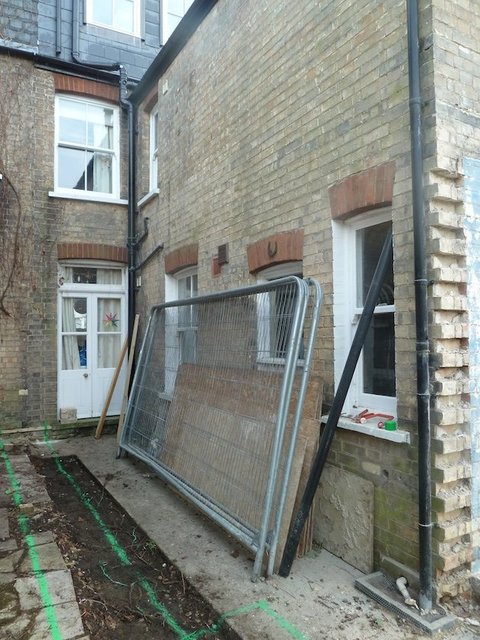
Eltisley Avenue, Cambridge 2016
Late Victorian terrace house - typical infill and rear extension to create large, open kitchen / garden room. New party wall to be built along green lines. Side wall of house will be demolished.
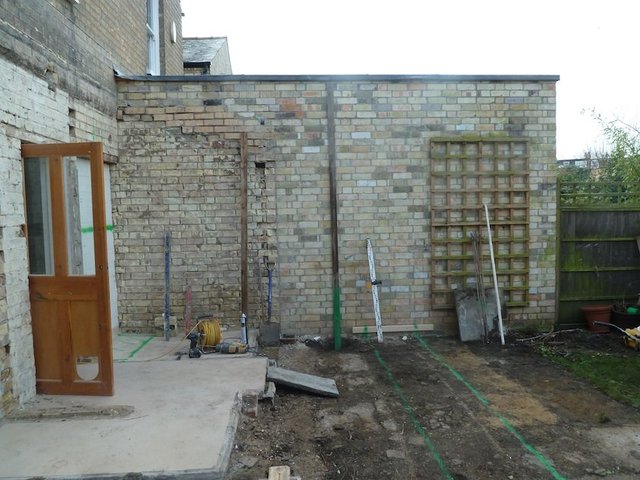
Eltisley Avenue, Cambridge 2016
Late Victorian terrace house - typical infill and rear extension to create large, open kitchen / garden room. New rear wall to be built along green lines. Rear wall of house will be demolished.
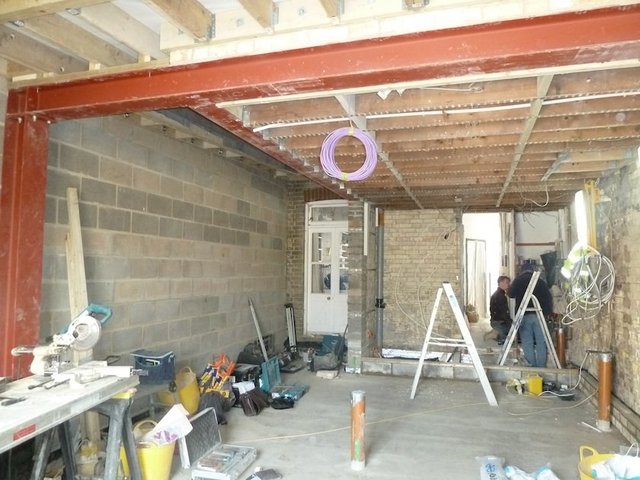
Eltisley Avenue, Cambridge 2016
Late Victorian terrace house - typical infill and rear extension to create large, open kitchen / garden room. Steel portal / goalpost structure installed to allow side and rear walls of house to be removed.
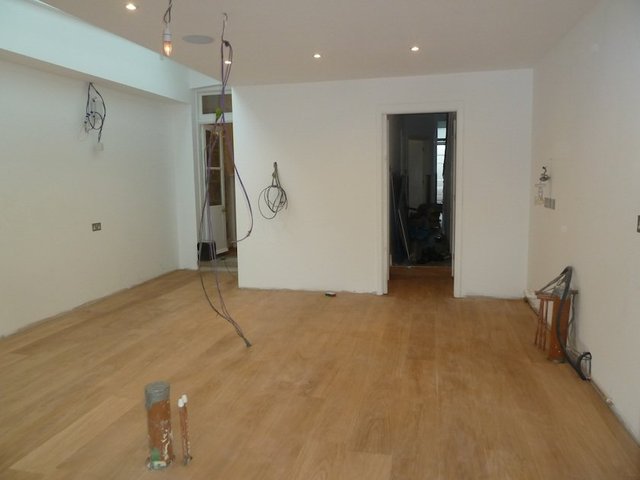
Eltisley Avenue, Cambridge 2016
Late Victorian terrace house - typical infill and rear extension to create large, open kitchen / garden room. New structure complete and plastered. Oak floor down, ready for kitchen.
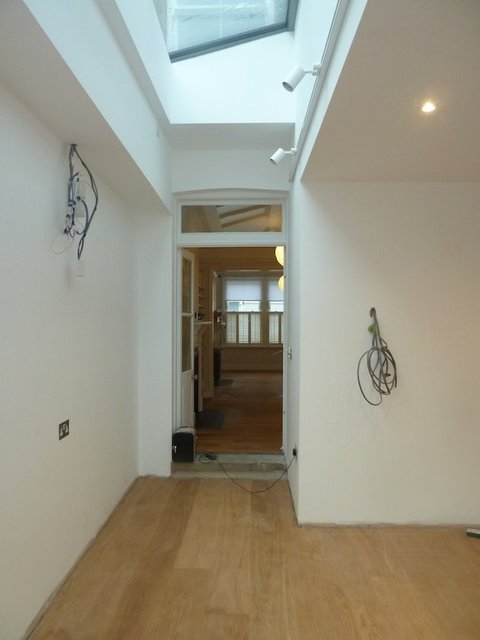
Eltisley Avenue, Cambridge 2016
Late Victorian terrace house - typical infill and rear extension to create large, open kitchen / garden room. View back towards original glazed doors. Linear pitched rooflight brings daylight into this area.
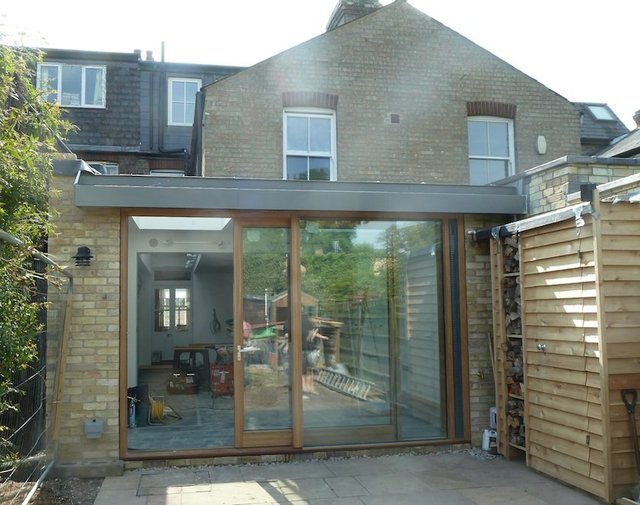
Eltisley Avenue, Cambridge 2016
Late Victorian terrace house - typical infill and rear extension to create large, open kitchen / garden room. Exterior view, almost complete. Swedish sliding oak doors, zinc roof.
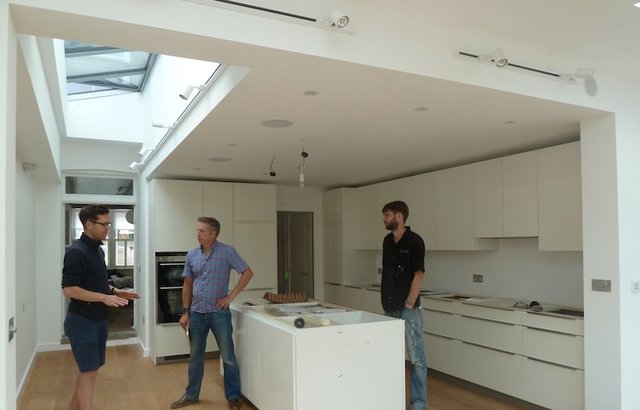
Eltisley Avenue, Cambridge 2016
Late Victorian terrace house - typical infill and rear extension to create large, open kitchen / garden room. Kitchen fitting in progress.
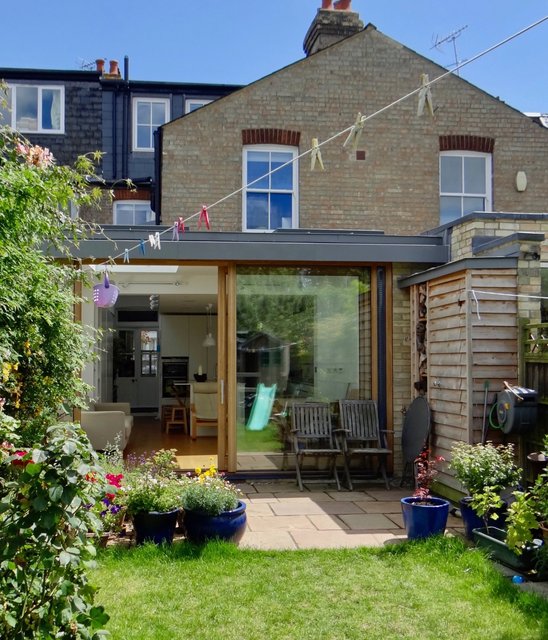
Eltisley Avenue, Cambridge 2016
Late Victorian terrace house - typical infill and rear extension to create large, open kitchen / garden room. Exterior view at completion.
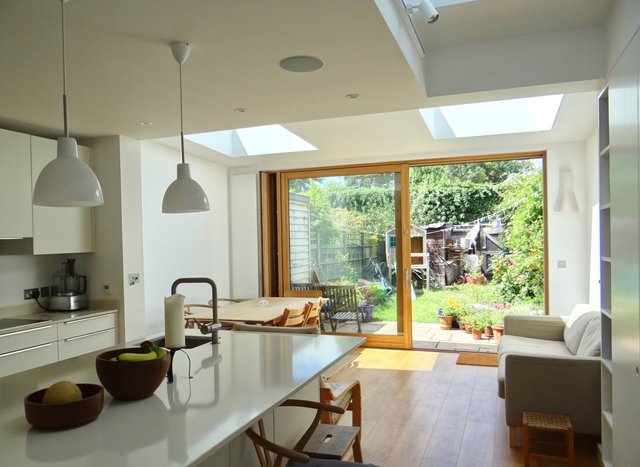
Eltisley Avenue, Cambridge 2016
Late Victorian terrace house - typical infill side and rear extension to create large, open kitchen / garden room. Swedish oak sliding doors to garden, linear and square rooflights bring daylight deep into the house.
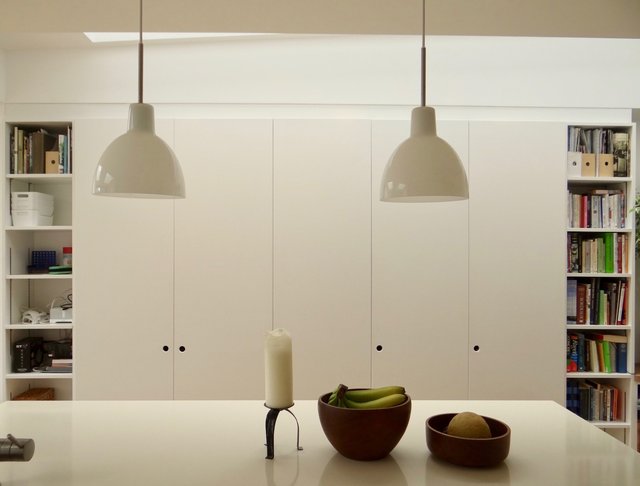
Eltisley Avenue, Cambridge 2016
Late Victorian terrace house - typical infill side and rear extension to create large, open kitchen / garden room. Swedish oak sliding doors to garden, linear and square rooflights bring daylight deep into the house. Tall storage cupboards conceal fold-down workstation.
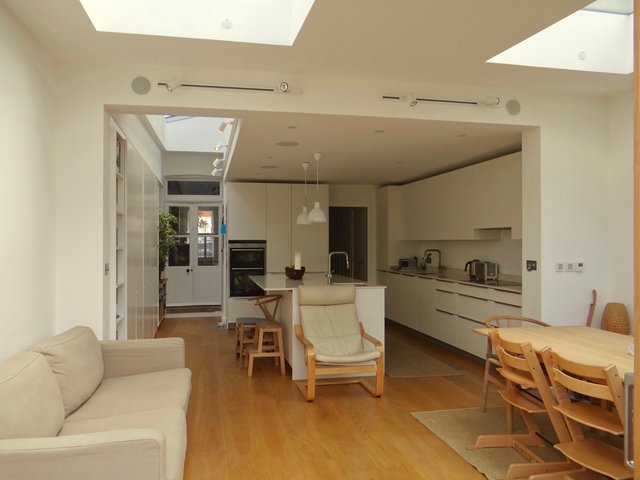
Eltisley Avenue, Cambridge 2016
Late Victorian terrace house - typical infill side and rear extension to create large, open kitchen / garden room. Swedish oak sliding doors to garden, linear and square rooflights bring daylight deep into the house.
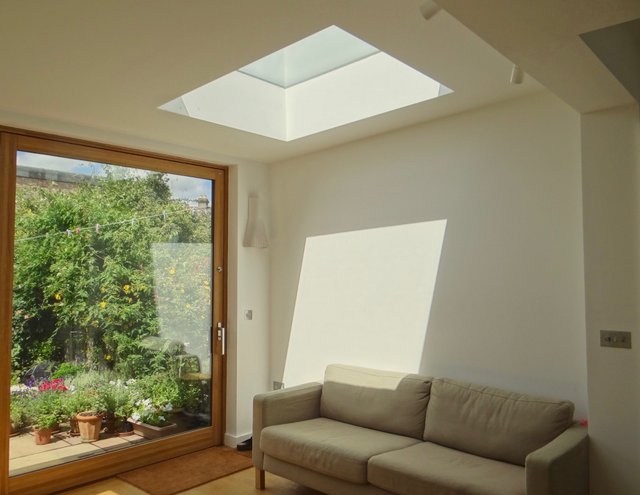
Eltisley Avenue, Cambridge 2016
Late Victorian terrace house - typical infill side and rear extension to create large, open kitchen / garden room. Swedish oak sliding doors to garden, linear and square rooflights bring daylight deep into the house.
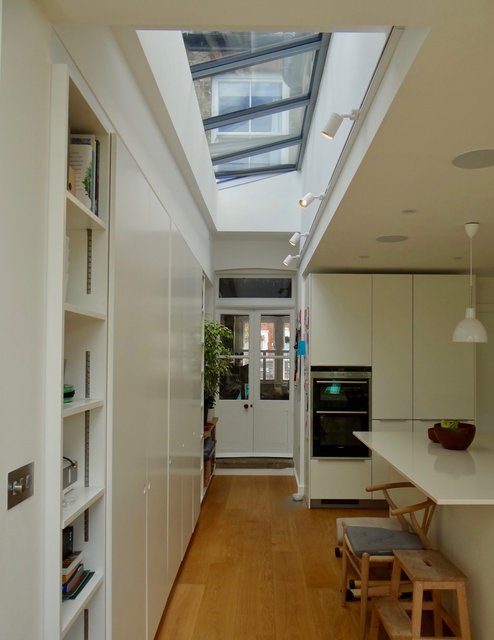
Eltisley Avenue, Cambridge 2016
Late Victorian terrace house - typical infill side and rear extension to create large, open kitchen / garden room. Swedish oak sliding doors to garden, linear and square rooflights bring daylight deep into the house. Tall storage cupboards conceal fold-down workstation.
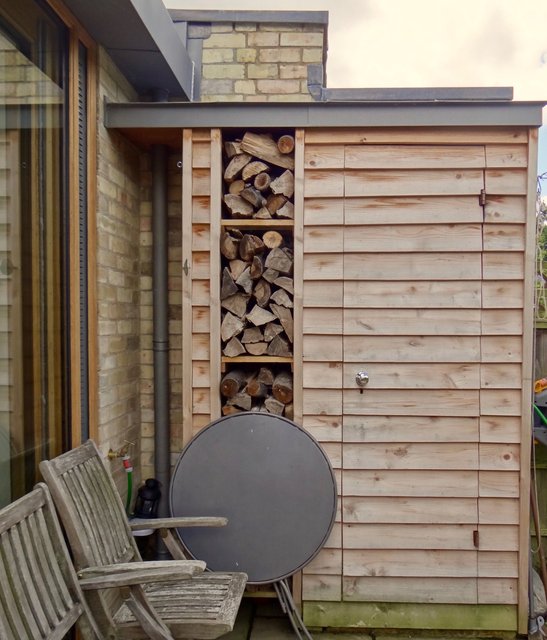
Eltisley Avenue, Cambridge 2016
Late Victorian terrace house - typical infill side and rear extension to create large, open kitchen / garden room. Swedish oak sliding doors to garden, linear and square rooflights bring daylight deep into the house. External zinc roofed log store and tool shed.
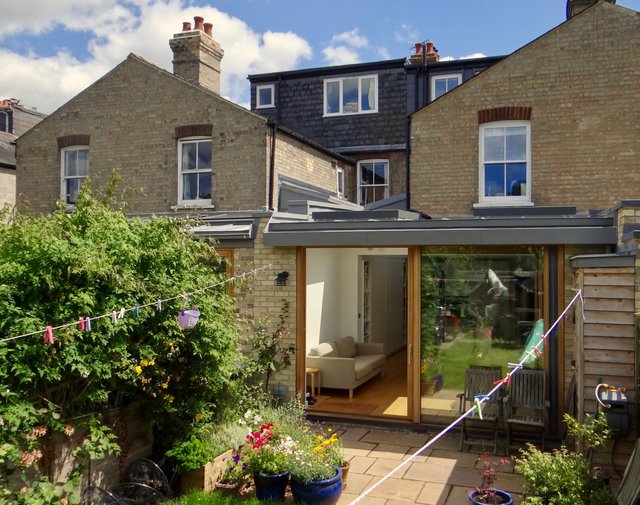
Eltisley Avenue Cambridge, 2 houses 2016-2017
External view of mirrored extensions. Each have similar elements: zinc roof; linear and square rooflights; oak sliding doors. Interiors reflect client's individual briefs.
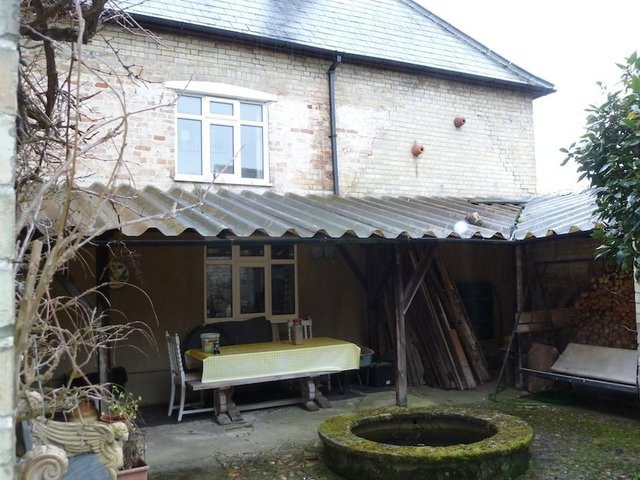
Fulbourn farmhouse 2016
Replace defunct lean-to verandah with glazed room, accessible through pocket doors from kitchen, giving glorious views over the garden. Glazed room gives level access to garden and incorporates accessible wetroom for client with limited mobility.
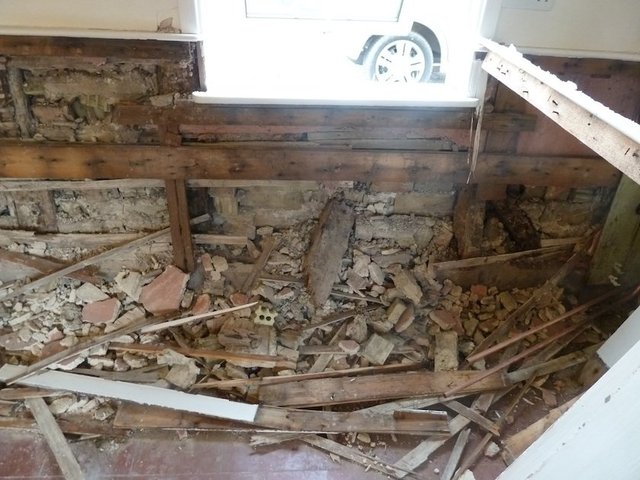
Fulbourn Farmhouse 2016
Replace defunct lean-to verandah with glazed room, accessible through pocket doors from kitchen, giving glorious views over the garden. Glazed room gives level access to garden and incorporates accessible wetroom for client with limited mobility. Stripping out kitchen reveals rotten timber frame to front wall (original timber framed house was clad in brick in the C18th).
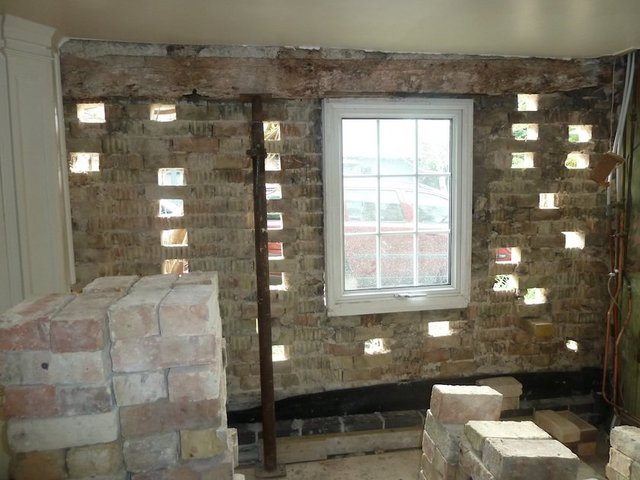
Fulbourn Farmhouse 2016
Replace defunct lean-to verandah with glazed room, accessible through pocket doors from kitchen, giving glorious views over the garden. Glazed room gives level access to garden and incorporates accessible wetroom for client with limited mobility. Rotten timber frame removed, temporary support to wall. Reclaimed bricks to tie into wall.
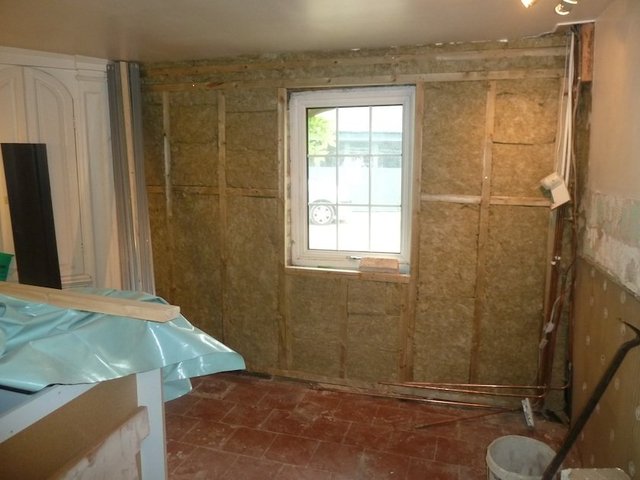
Fulbourn Farmhouse 2016
Replace defunct lean-to verandah with glazed room, accessible through pocket doors from kitchen, giving glorious views over the garden. Glazed room gives level access to garden and incorporates accessible wetroom for client with limited mobility. Kitchen wall now lined wit structural timber frame, breathable insulation.
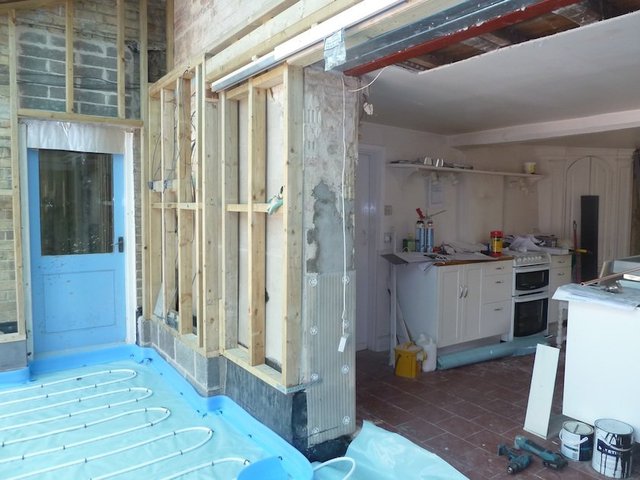
Fulbourn Farmhouse 2016
Replace defunct lean-to verandah with glazed room, accessible through pocket doors from kitchen, giving glorious views over the garden. Glazed room gives level access to garden and incorporates accessible wetroom for client with limited mobility. Glazed garden room lined with timber frame and breathable insulation. Underfloor heating installation.
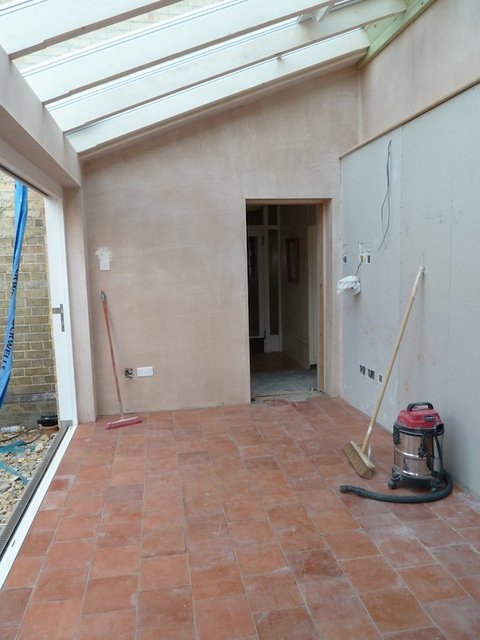
Fulbourn Farmhouse 2016
Replace defunct lean-to verandah with glazed room, accessible through pocket doors from kitchen, giving glorious views over the garden. Glazed room gives level access to garden and incorporates accessible wetroom for client with limited mobility. Plastering and quarry tiles complete.
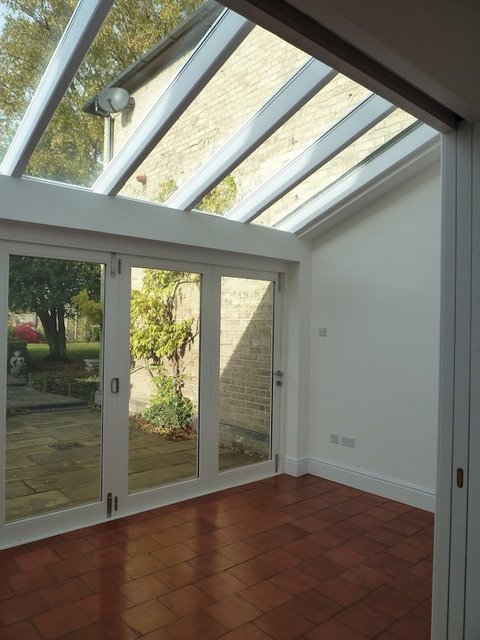
Fulbourn Farmhouse 2016
Replace defunct lean-to verandah with glazed room, accessible through pocket doors from kitchen, giving glorious views over the garden. Glazed room gives level access to garden and incorporates accessible wetroom for client with limited mobility. Garden Room complete.
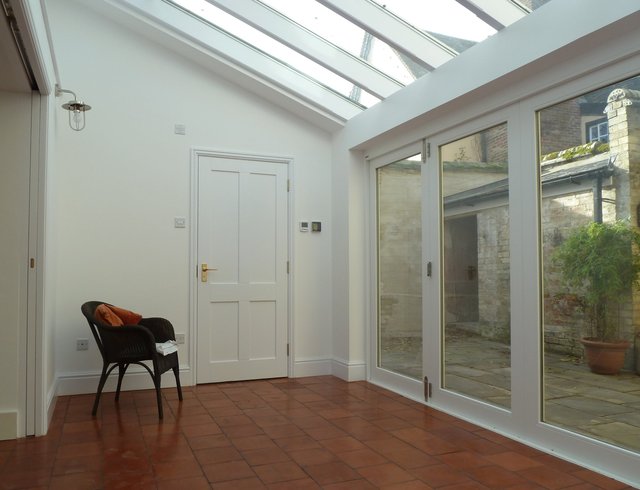
Fulbourn Farmhouse 2016
Replace defunct lean-to verandah with glazed room, accessible through pocket doors from kitchen, giving glorious views over the garden. Glazed room gives level access to garden and incorporates accessible wetroom for client with limited mobility. Garden Room complete.
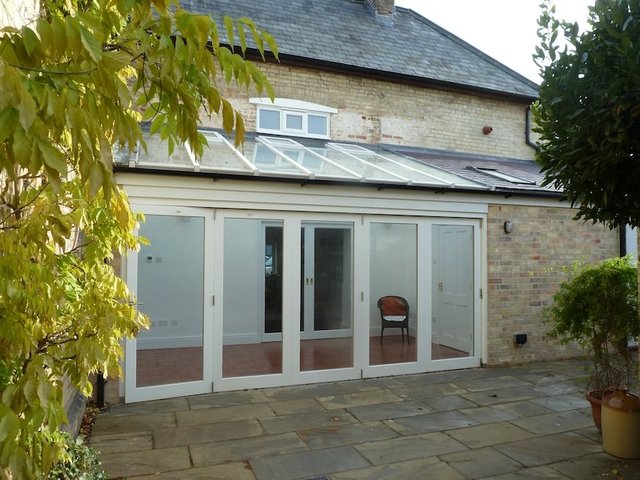
Fulbourn Farmhouse 2016
Replace defunct lean-to verandah with glazed room, accessible through pocket doors from kitchen, giving glorious views over the garden. Glazed room gives level access to garden and incorporates accessible wetroom for client with limited mobility. Garden Room complete, external view with reclaimed York stone terrace.
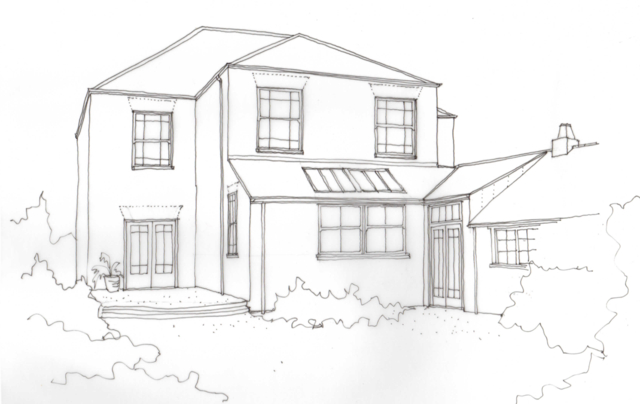
Brookland House, Cottenham 2015-2016
Planning sketch. Early Victorian village house. Two storey and single storey extension links the house to a range of outbuildings.
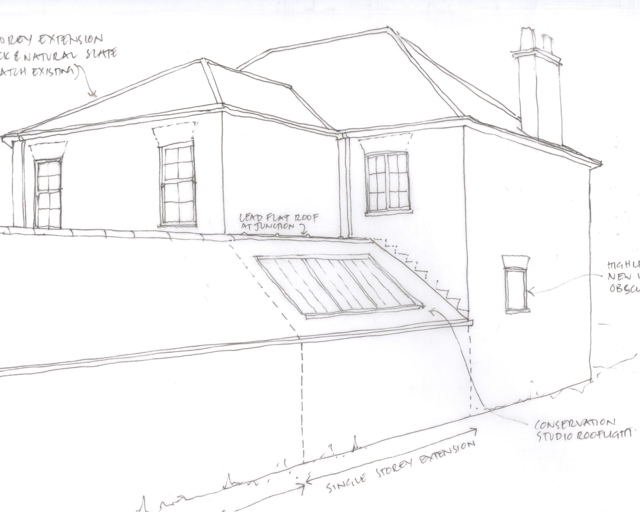
Brookland House, Cottenham 2015-2016
Planning sketch. Early Victorian village house. Two storey and single storey extension links the house to a range of outbuildings.
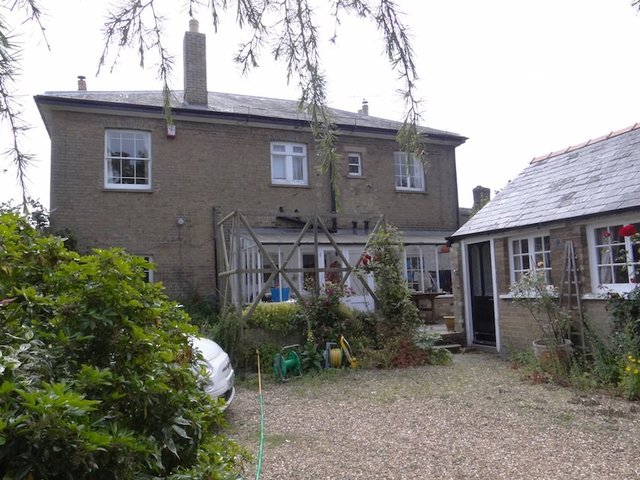
Brookland House, Cottenham 2015-2016
Early Victorian village house prior to remodelling, view from large garden
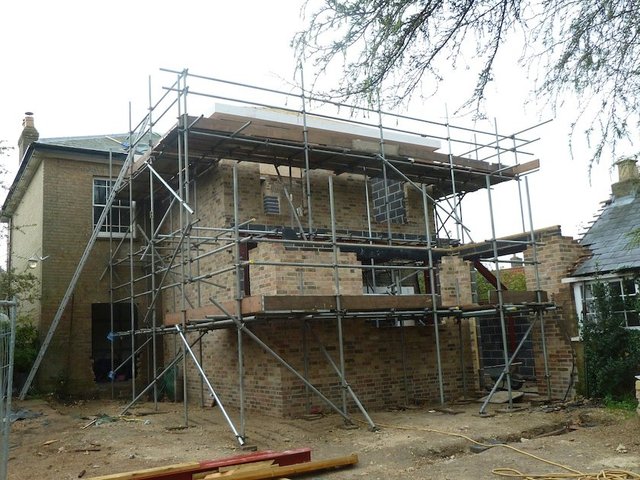
Brookland House, Cottenham 2015-2016
September 2015: Two storey extension in reclaimed Cambridge gault bricks going up. The extension will ink the house with the range of outbuildings
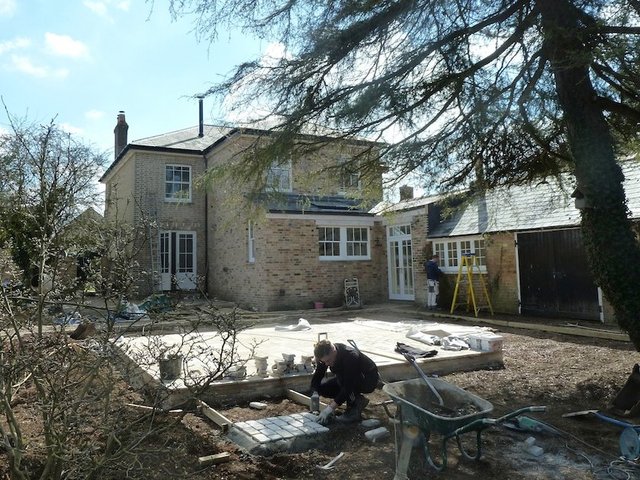
Brookland House, Cottenham 2015-2016
March 2016: Extension almost complete; landscape design by Tristen Knight in process
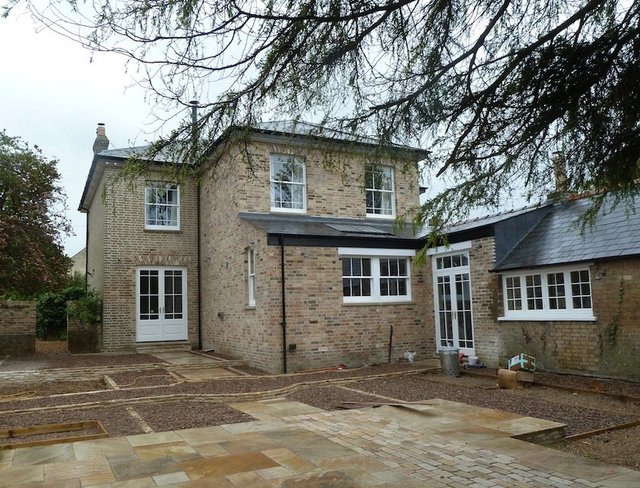
Brookland House, Cottenham 2015-2016
May 2016: House and hard landscaping complete
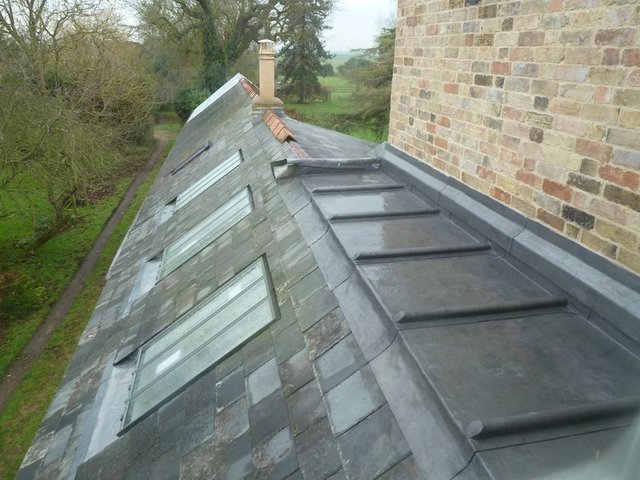
Brookland House, Cottenham 2015-2016
New lead and slate pitched roofs with conservation studio rooflights link the house with the range of existing outbuildings.
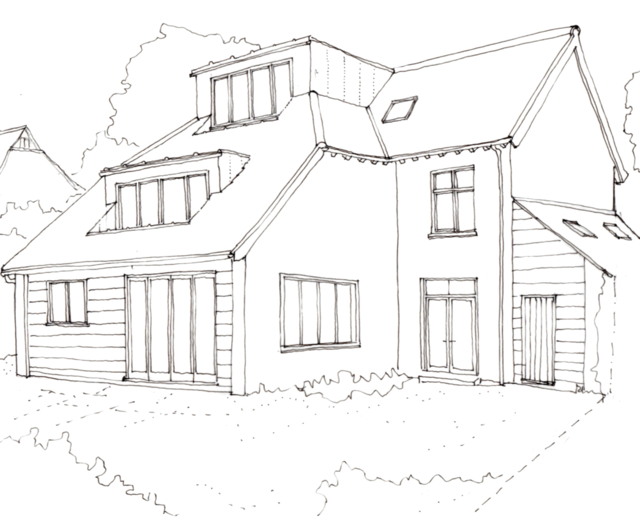
Storeys Way, Cambridge 2014-2015
1930's detached house. Planning sketch of two storey rear extension, connected to modified attic conversion.
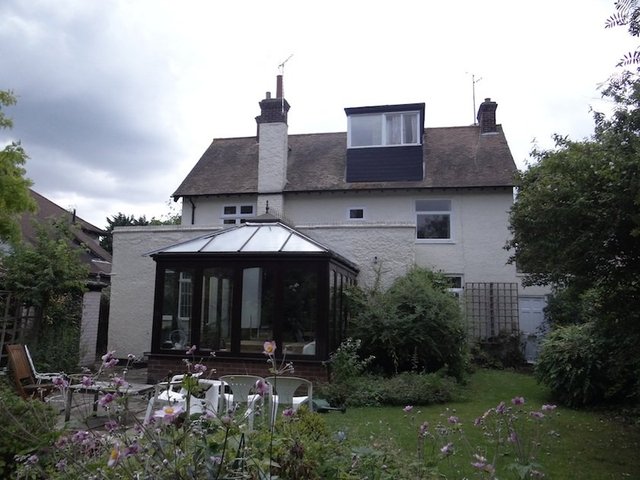
Storeys Way, Cambridge 2014-2015
1930's house: rear prior to remodelling
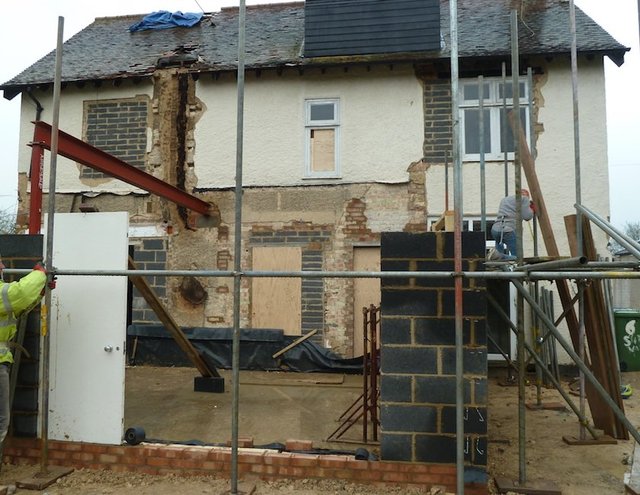
Storeys Way, Cambridge 2014-2015
January 2015. Existing extensions demolished. Starting to build back up again..
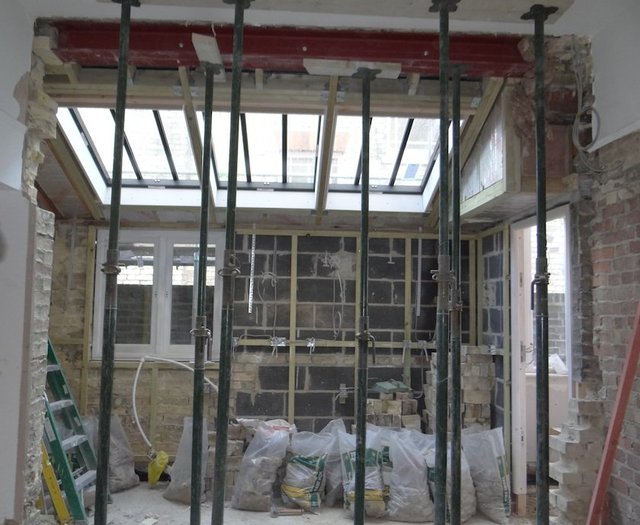
Lyndewode Road Cambridge, April 2014
Breaking out of the flank wall of a large Late Victorian house and connecting with a small rooflit extension to create a large kitchen
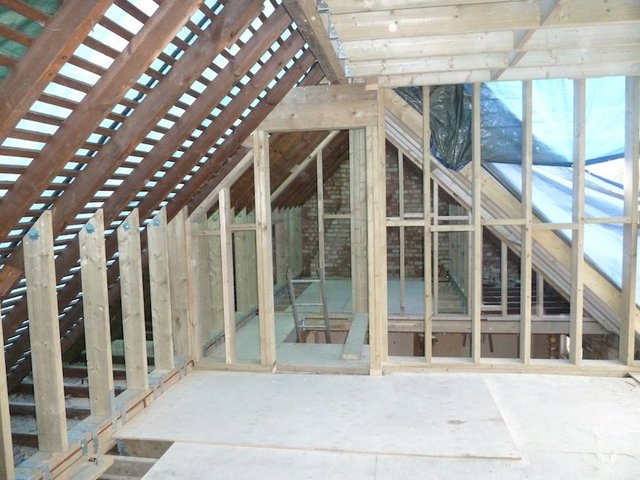
Storeys Way, Cambridge 2014-2015
February 2015: Attic conversion taking shape.
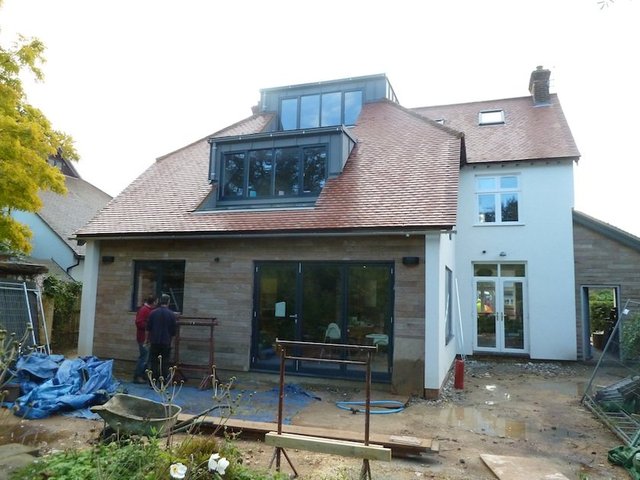
Storeys Way, Cambridge 2014-2015
September 2015: Rear of the house almost complete.
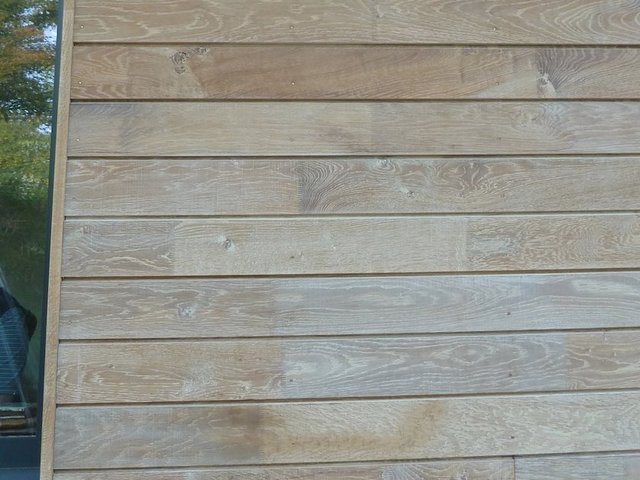
Storeys Way, Cambridge 2014-2015
September 2015: Oak boarding treated with limewash to create a 'weathered' look.
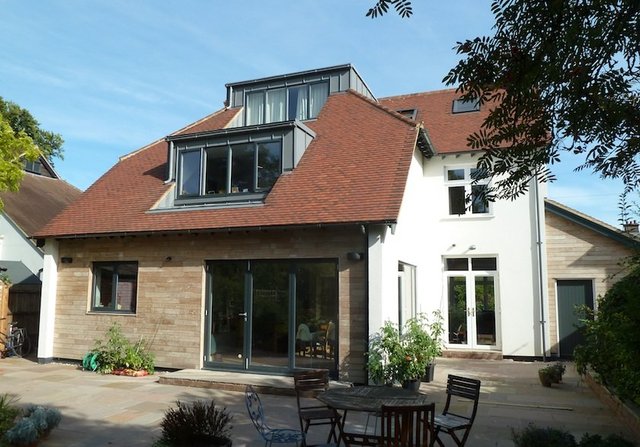
Storeys Way, Cambridge 2014-2015
Summer 2016: External landscaping complete
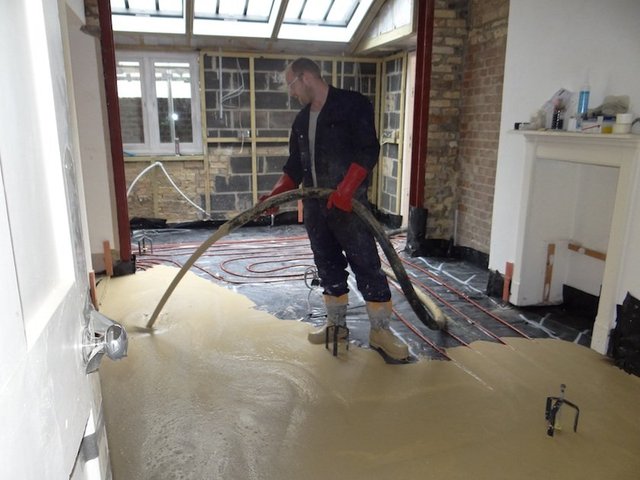
Lyndewode Road Cambridge, April 2014
Pouring liquid screed over underfloor heating pipes in the extended kitchen
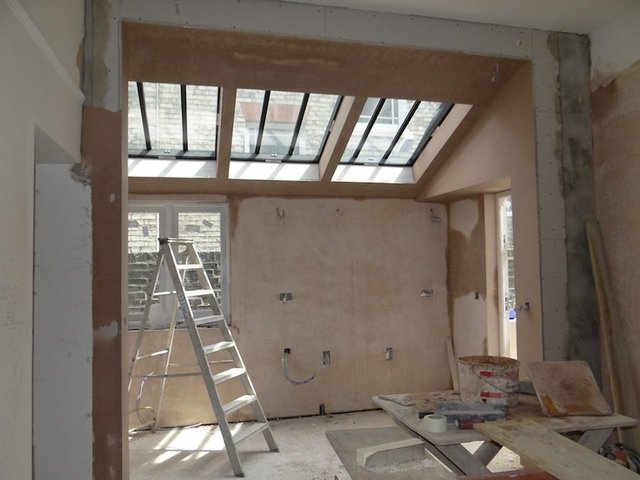
Lyndewode Road Cambridge, May 2014
Plastering complete and new kitchen beginning to take shape.
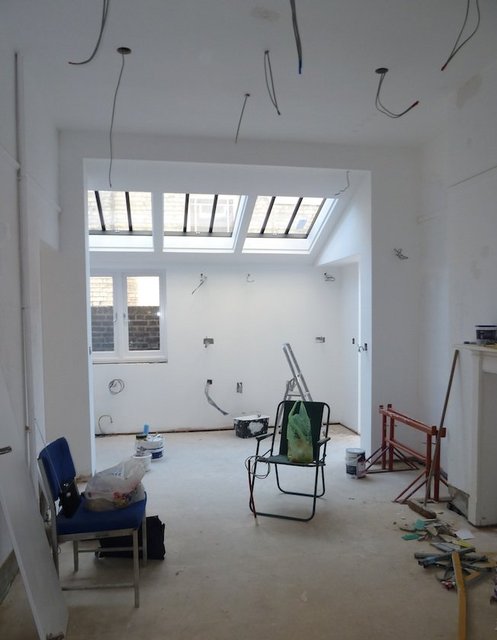
Lyndewode Road Cambridge, June 2014
Extended kitchen space painted, ready for floor tiling, electrics and kitchen installation.
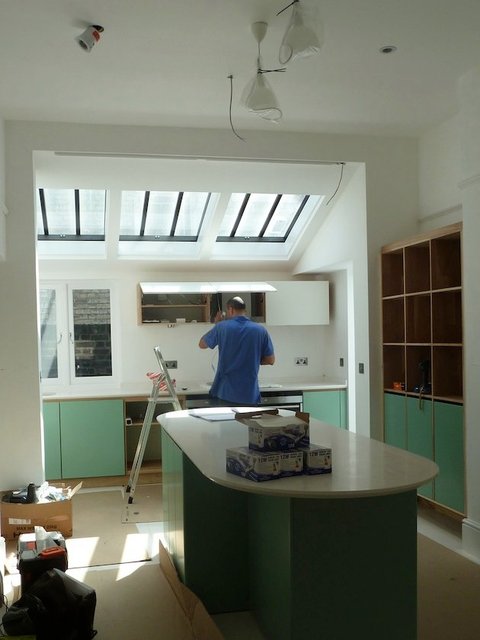
Lyndewode Road Cambridge, June 2014
Kitchen installation in extended area.
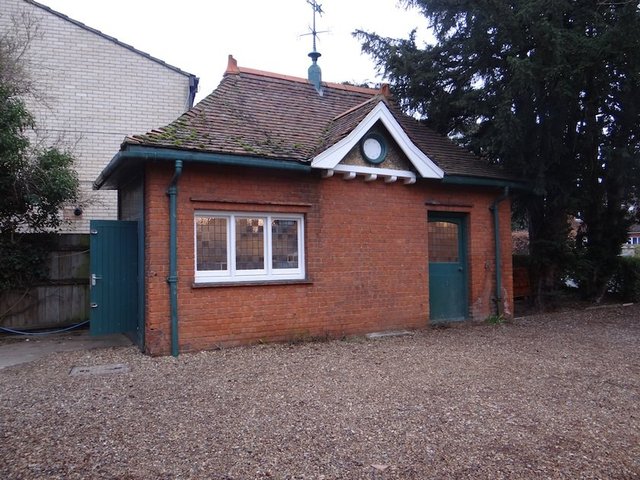
Tunwell's Lane, Great Shelford May 2014
Altering an Edwardian Coach House into a small residential annexe - before works.
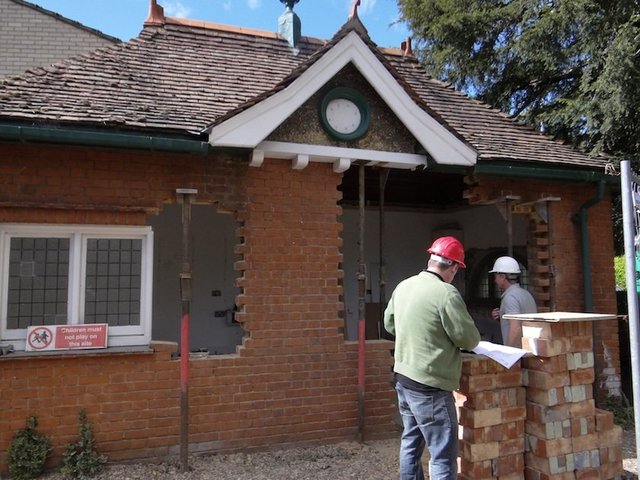
Tunwell's Lane, Great Shelford May 2014
Altering an Edwardian Coach House into a small residential annexe - first brickwork alterations
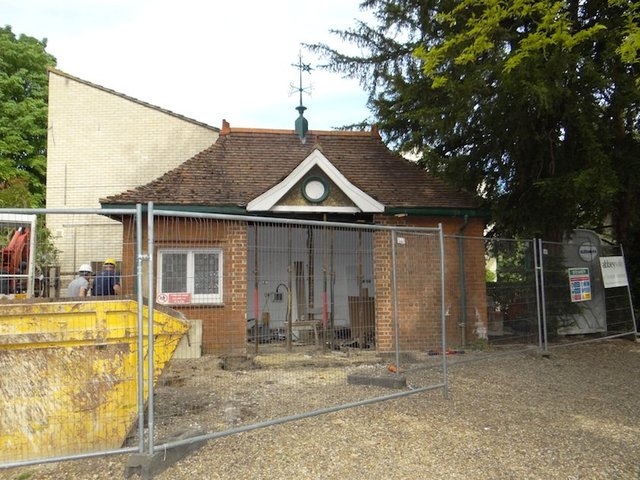
Tunwell's Lane, Great Shelford May 2014
Altering an Edwardian Coach House into a small residential annexe - ready to start constructing the extensions
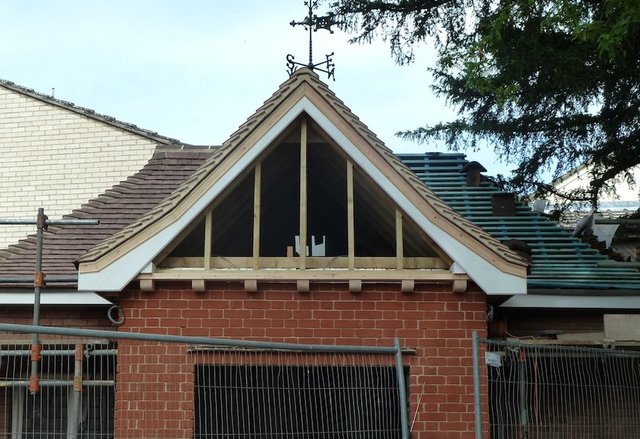
Tunwell's Lane, Great Shelford May 2014
Altering an Edwardian Coach House into a small residential annexe - new enlarged gable constructed to match existing
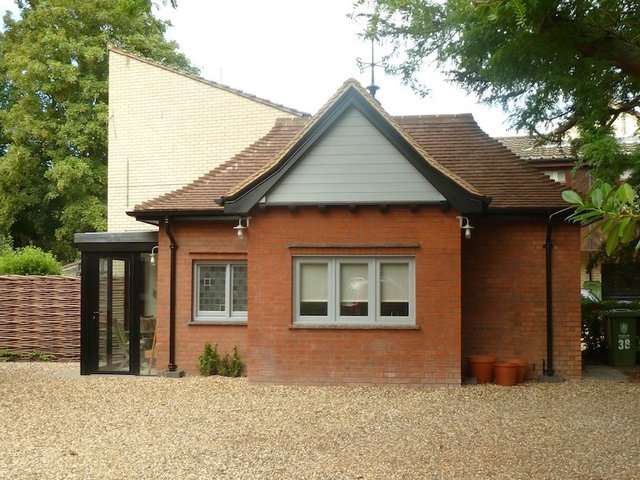
Tunwell's Lane, Great Shelford Summer 2014
Conversion & extension of an Edwardian Coach House into a small residential annexe
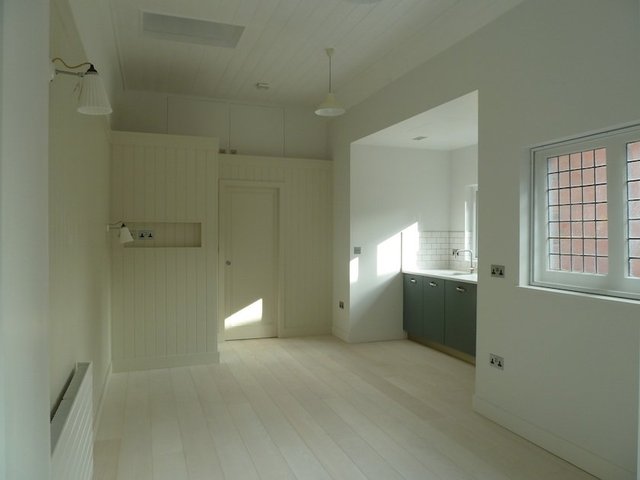
Tunwell's Lane, Great Shelford Summer 2014
Conversion & extension of an Edwardian Coach House into a small residential annexe. Interior complete
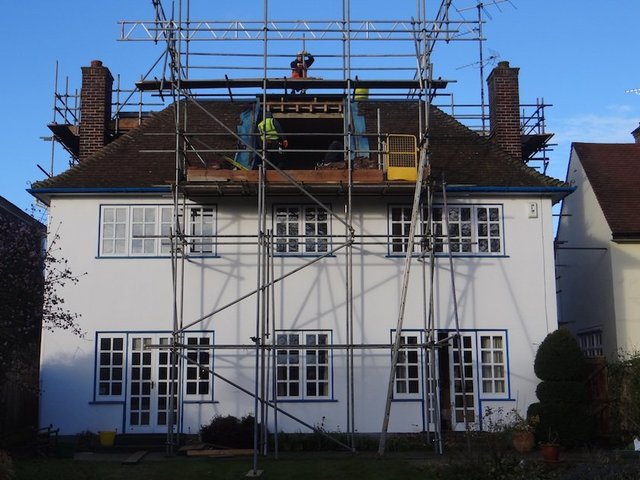
Storey's Way, Cambridge 2013-14
Cutting into the rear roof to create an inset balcony dormer to the attic conversion
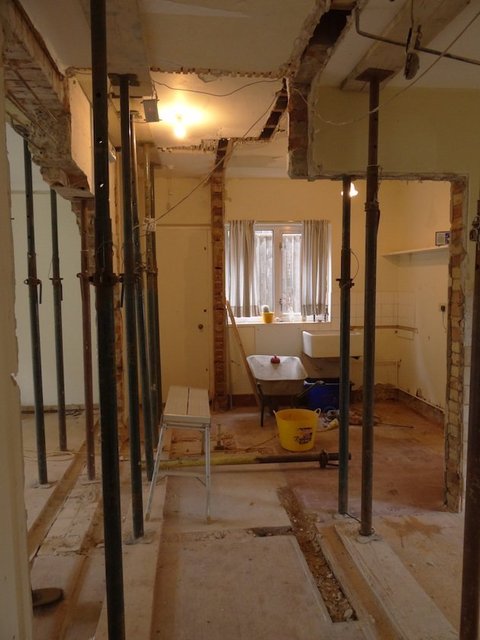
Storey's Way, Cambridge 2013-2014
Initial stages in breaking out internal partitions
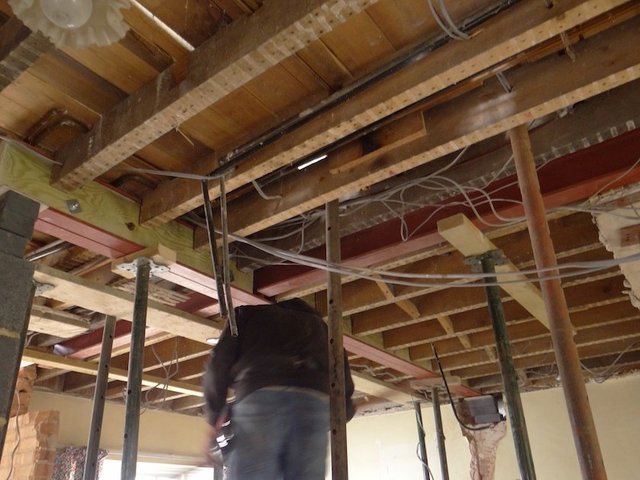
Storey's Way, Cambridge 2013-2014
New structural steel with temporary supports to create an open kitchen
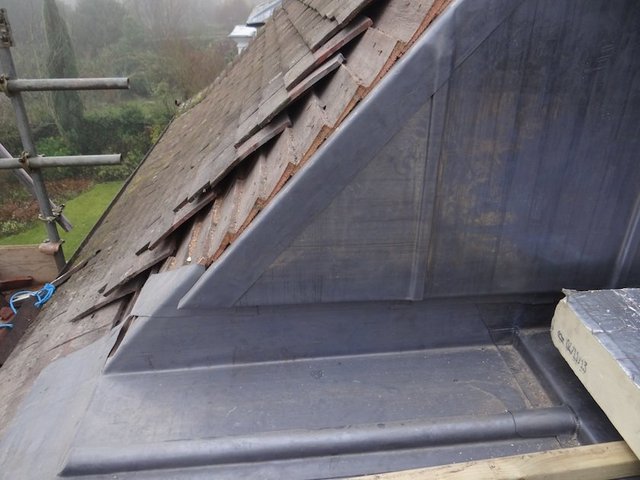
Storey's Way, Cambridge 2013-2014
Leadwork to inverted dormer balcony
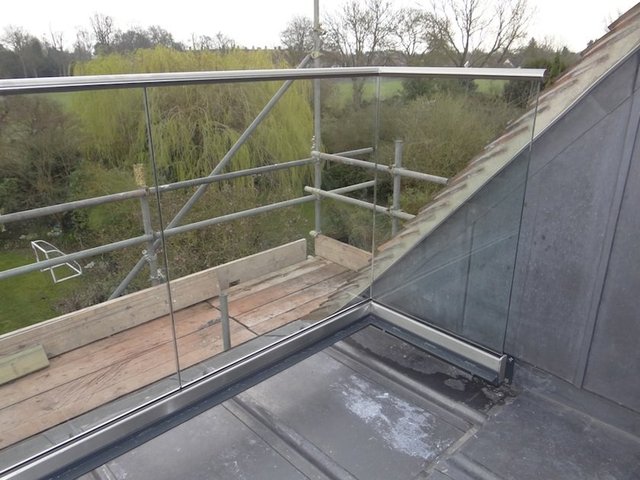
Storey's Way, Cambridge 2013-2014
Glass balustrade in place for attic balcony with views south over Trinity Hall Sports Ground
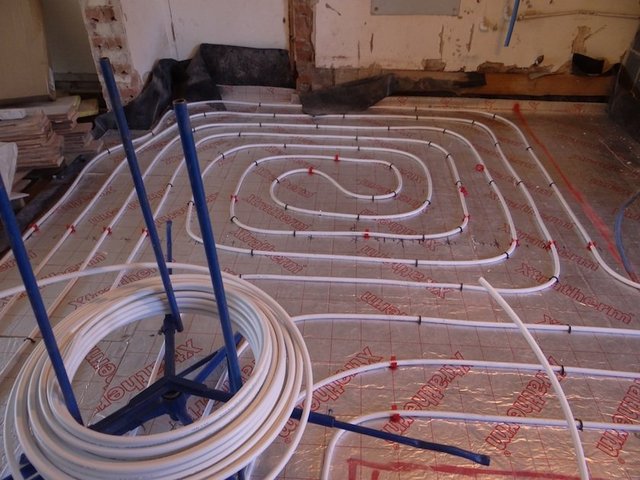
Storey's Way, Cambridge 2013-2014
Underfloor heating pipes on insulation - these will be encased in a concrete screed.
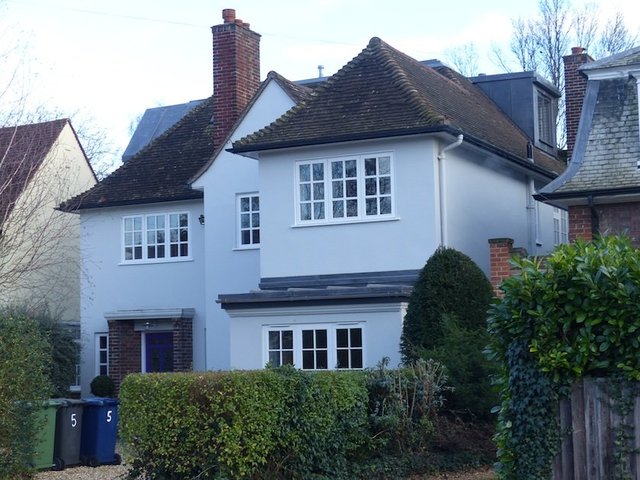
Storey's Way, Cambridge 2013-2014
Completed house renovation, including attic and garage conversion.
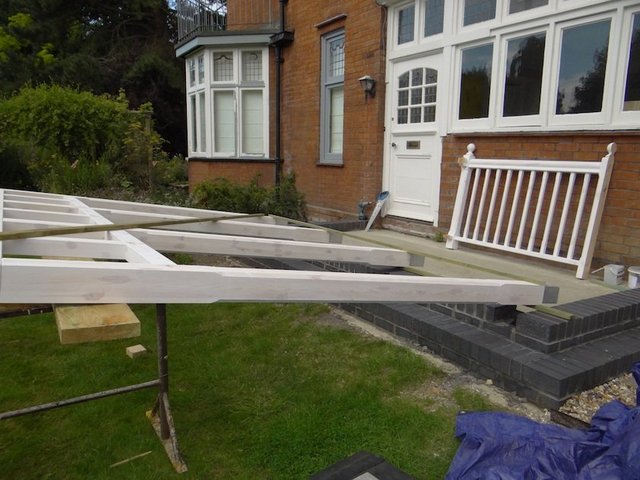
Great Shelford 2013
Raising the frame of the new porch / verandah
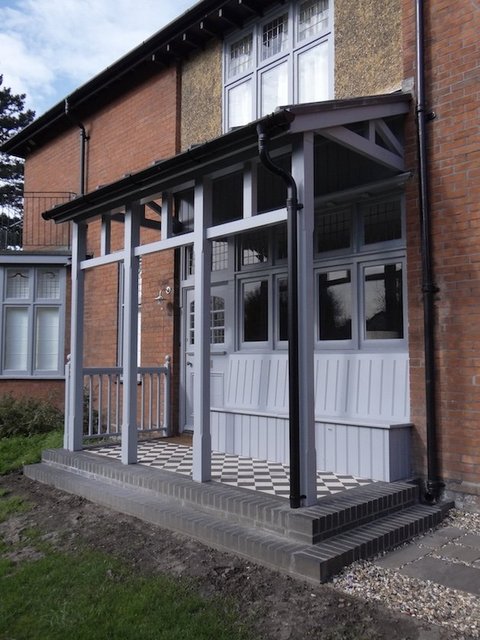
Great Shelford 2013-2014
New Entrance Porch / Verandah
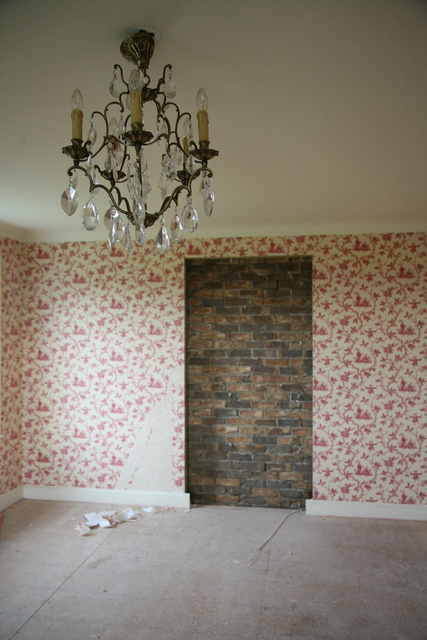
Little Downham 2012
October 2012 Surrealist Bedroom (temporary condition before door fully cut through)
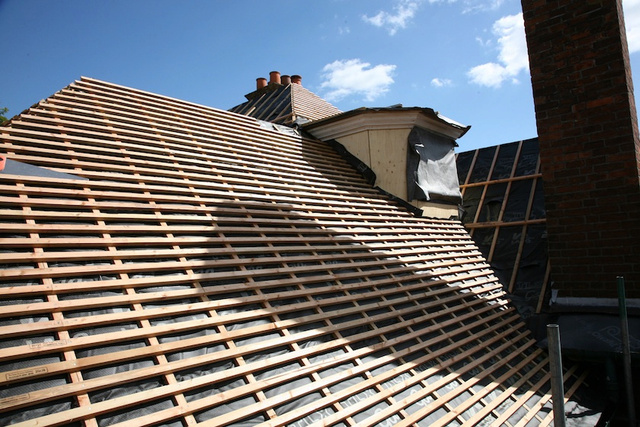
Great Shelford 2012
September 2012. Re-roofing & insulating large Edwardian Arts & Craft House. New dormer to create an attic shower room. (mapooleyandson.co.uk)
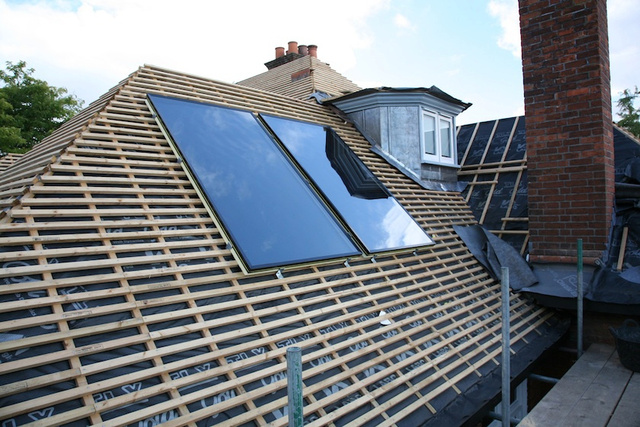
Great Shelford 2012
September 2012. Integrated solar thermal panels now fitted (www.viridiansolar.co.uk) & leadwork to dormer complete (mapooleyandson.co.uk)
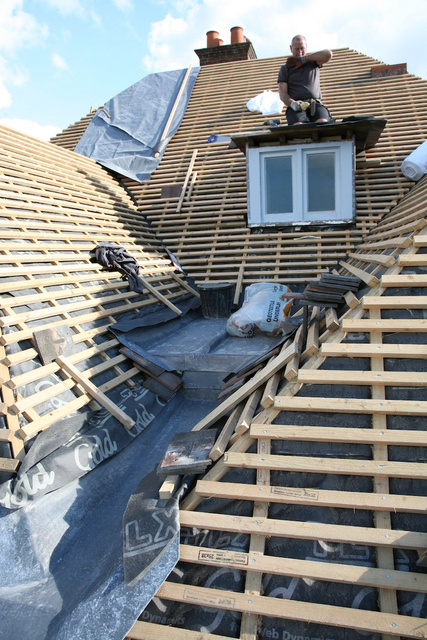
Great Shelford 2012
September 2012. Large valley gutter - stepped leadwork in place. (mapooleyandson.co.uk)
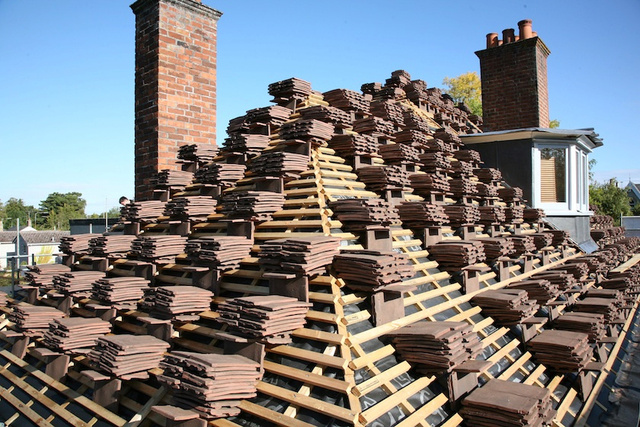
Great Shelford 2012
October 2012. Re-roofing & insulating large Edwardian Arts & Craft House. New dormer to create an attic shower room. (mapooleyandson.co.uk)
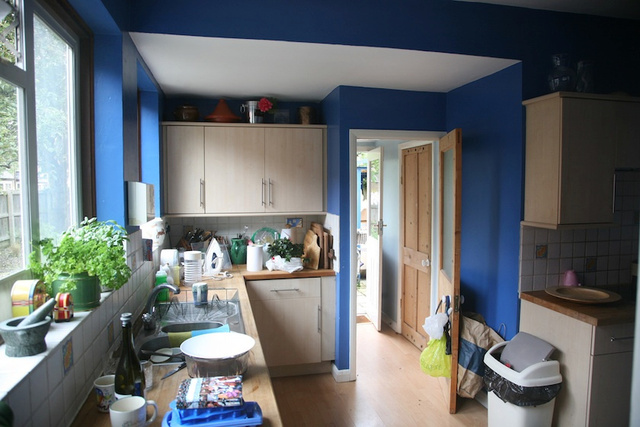
Hills Road, Cambridge 2011
Existing kitchen with no view to garden
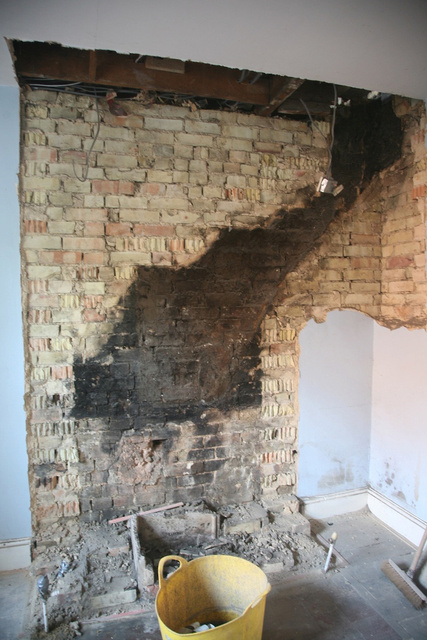
Hills Road, Cambridge 2011
October 2011 removing internal chimney to create larger room (carefully saving the bricks).
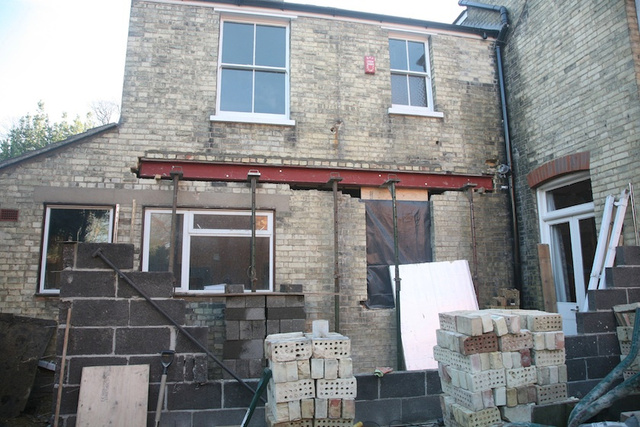
Hills Road, Cambridge 2011
December 2011 Inserting 6m long steel beam to support the side of the house when kitchen enlarged
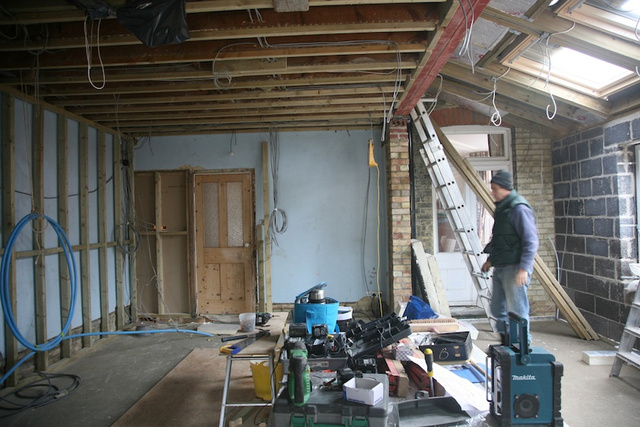
Hills Road, Cambridge 2011
January 2012 First fix electrics before plastering & finishes
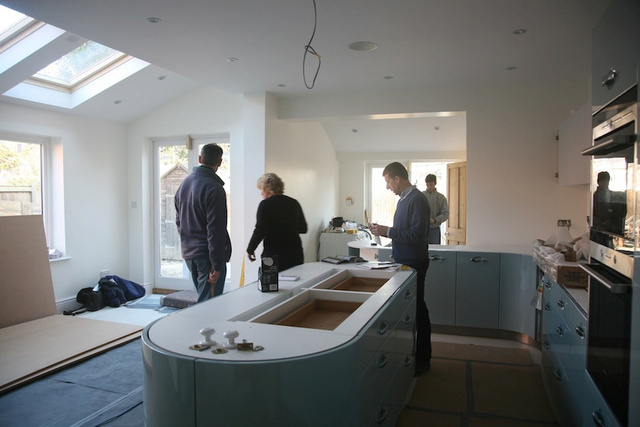
Hills Road, Cambridge 2011
February 2012 Getting there with kitchen and final finishes / fittings
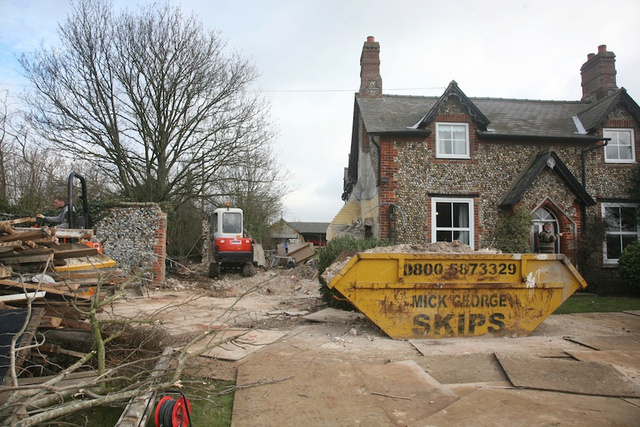
Annex Extension, Six Mile Bottom 2012
Demolition of outbuilding, February 2012
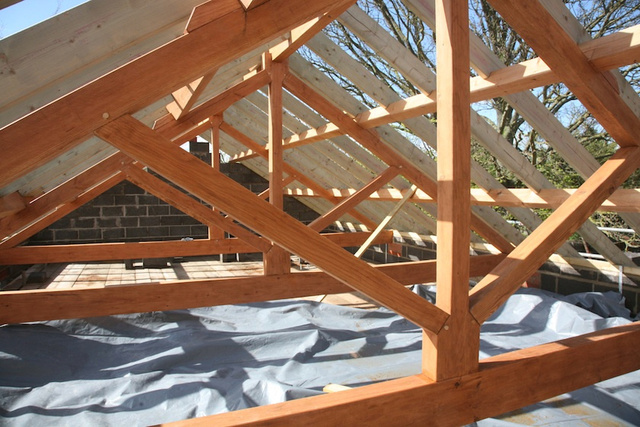
Annex Extension, Six Mile Bottom 2012
April 2012 Douglas Fir King post trusses over vaulted workshop & garden room
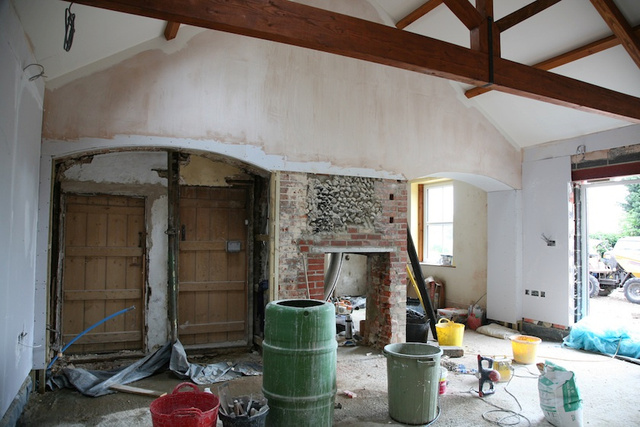
Bungalow Farm, Six Mile Bottom 2012Annex Extension, Six Mile Bottom 2012
May 2012. Garden room taking shape. Awaiiting screed, floor tiles & glazed doors to kitchen
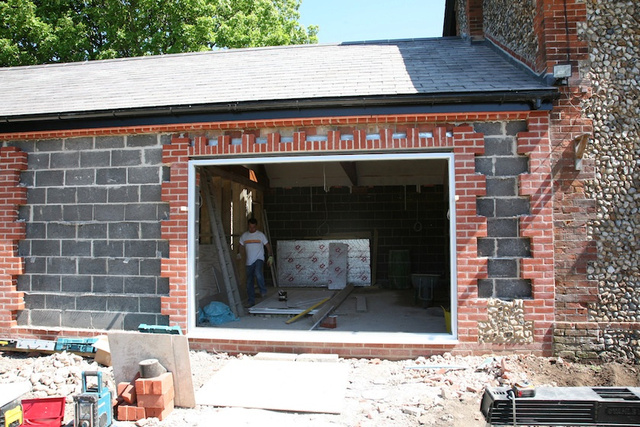
Annex Extension, Six Mile Bottom 2012
May 2012 Reclaimed slate roof finally on after wettest spring for years. Soft red brick quoins with flint infill
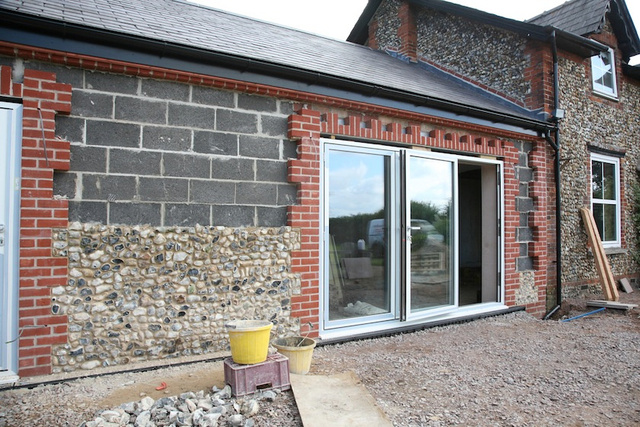
Annex Extension, Six Mile Bottom 2012
June 2012 Flint facing gradually taking shape